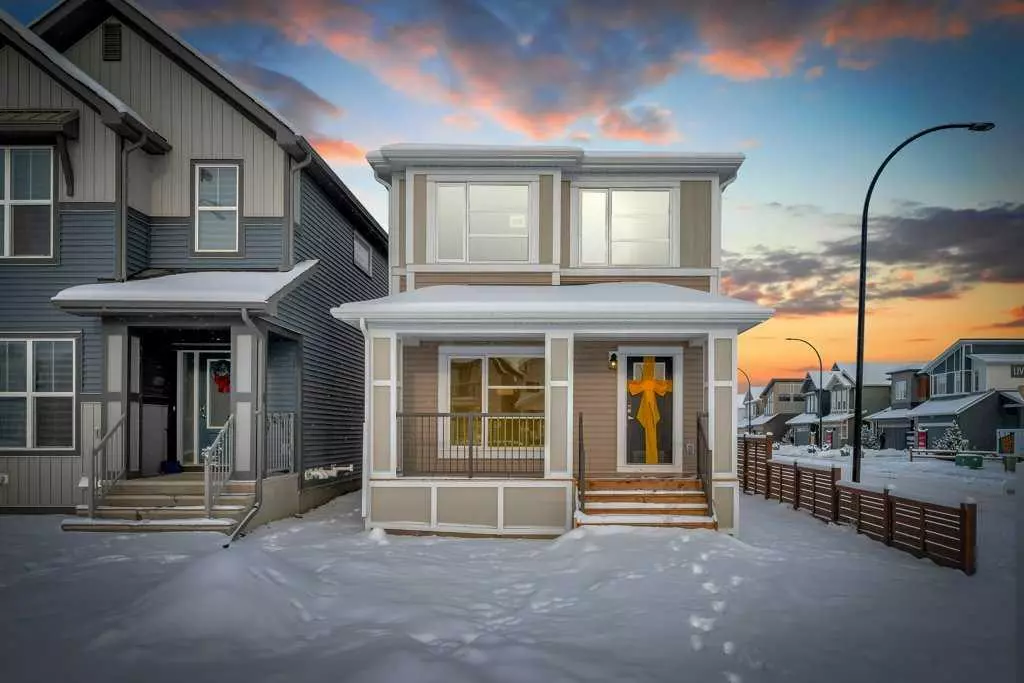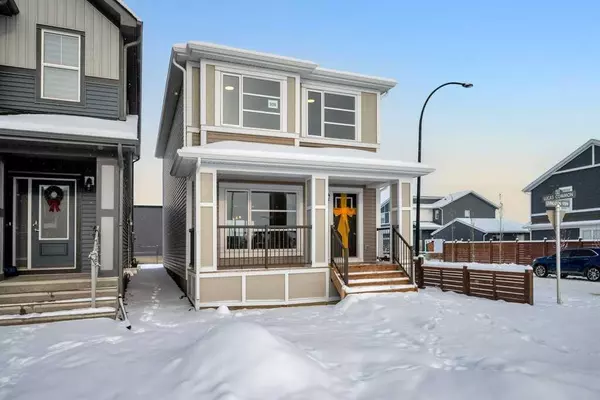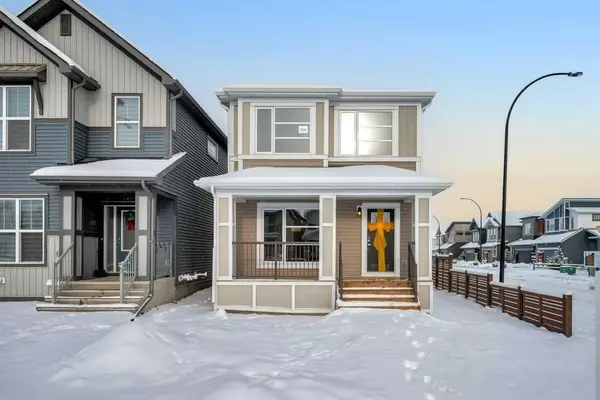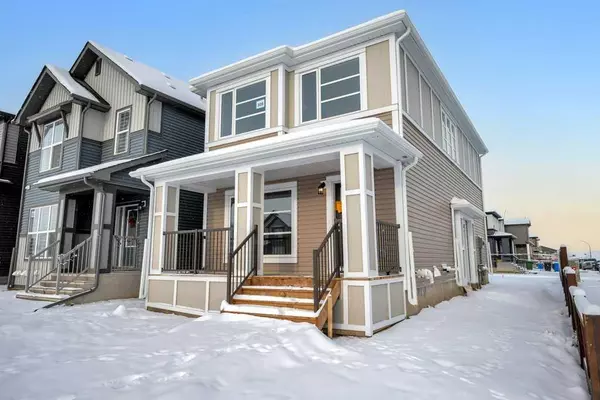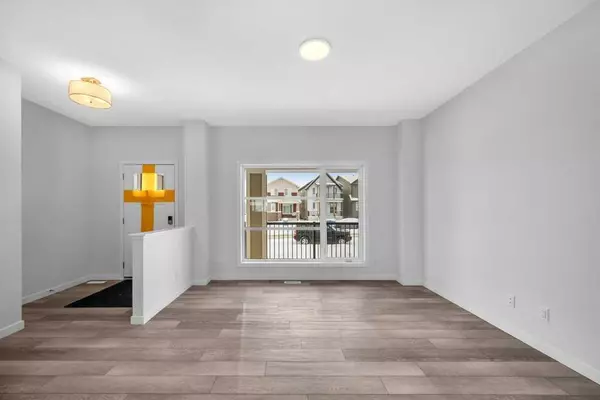$640,000
$649,900
1.5%For more information regarding the value of a property, please contact us for a free consultation.
308 Livingston VW NW Calgary, AB T4B 3P5
3 Beds
3 Baths
1,621 SqFt
Key Details
Sold Price $640,000
Property Type Single Family Home
Sub Type Detached
Listing Status Sold
Purchase Type For Sale
Square Footage 1,621 sqft
Price per Sqft $394
Subdivision Livingston
MLS® Listing ID A2097288
Sold Date 12/30/23
Style 2 Storey
Bedrooms 3
Full Baths 2
Half Baths 1
HOA Fees $37/ann
HOA Y/N 1
Originating Board Calgary
Year Built 2023
Tax Year 2023
Lot Size 3,164 Sqft
Acres 0.07
Property Description
Welcome to this charming Corner-lot, BRAND NEW residence, a haven where architectural elegance meets practical design. Nestled on a generous expanse of land, this property boasts a unique allure with its sprawling front porch that invites you to unwind and enjoy the neighborhood from a prime vantage point. Upon entering, the main floor unfolds into a spacious living area, bathed in natural light from the abundance of windows that adorn the home. The living area seamlessly transitions into a well-defined dining space. At the heart of the home, the kitchen awaits, positioned at the back for added privacy. Its modern design and premium finishes make it a delightful space for culinary enthusiasts. Completing the main floor is a convenient 2-piece bathroom. Ascend the staircase to discover a thoughtfully laid-out second floor, where three bedrooms await. Each room is generously proportioned and features large windows that flood the spaces with natural light. The primary bedroom, a luxurious retreat, comes complete with a 4-piece ensuite bathroom. The laundry room is strategically located on the second floor with a front load washer and dryer. The basement, though semi-finished, offers a versatile space that can be tailored to suit your needs. With a side entrance, the possibilities are endless – perhaps a home office, a recreational area, or even a guest suite. This home harmoniously combines functionality, style, and location, making it a perfect sanctuary for those seeking a blend of modern living and timeless charm. Don't miss this out as this is not going to last longer.
Location
Province AB
County Calgary
Area Cal Zone N
Zoning R-G
Direction S
Rooms
Other Rooms 1
Basement Separate/Exterior Entry, Partially Finished, Walk-Up To Grade
Interior
Interior Features Bathroom Rough-in, Granite Counters, Kitchen Island, No Animal Home, No Smoking Home, Open Floorplan, Pantry, Separate Entrance, Vinyl Windows
Heating Forced Air
Cooling None
Flooring Carpet, Vinyl Plank
Appliance Dishwasher, Dryer, Electric Stove, Microwave Hood Fan, Refrigerator, Washer
Laundry Upper Level
Exterior
Parking Features Off Street
Garage Description Off Street
Fence Partial
Community Features Clubhouse, Park, Playground, Shopping Nearby, Sidewalks, Street Lights
Amenities Available Playground
Roof Type Asphalt Shingle
Porch Front Porch
Lot Frontage 30.2
Total Parking Spaces 2
Building
Lot Description Back Lane, Back Yard, Corner Lot, Rectangular Lot
Foundation Poured Concrete
Architectural Style 2 Storey
Level or Stories Two
Structure Type Vinyl Siding,Wood Frame
New Construction 1
Others
Restrictions None Known
Tax ID 82973331
Ownership Private
Read Less
Want to know what your home might be worth? Contact us for a FREE valuation!

Our team is ready to help you sell your home for the highest possible price ASAP

