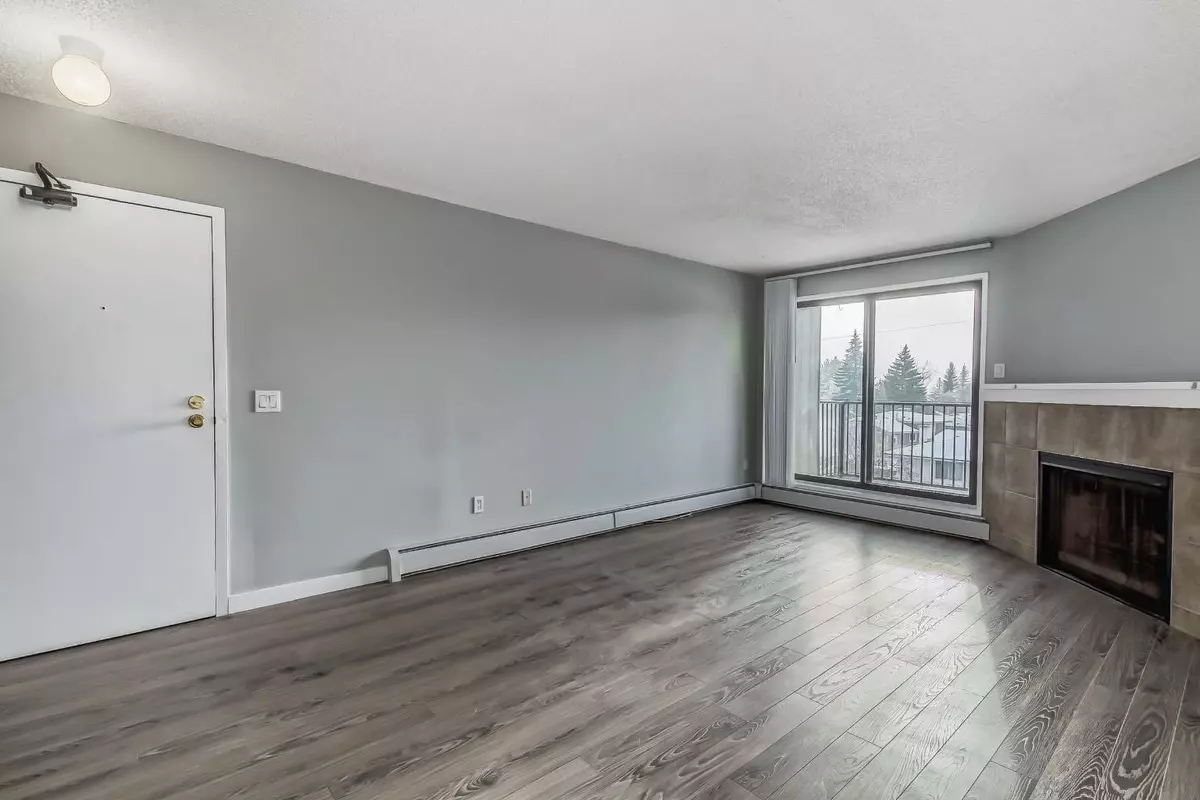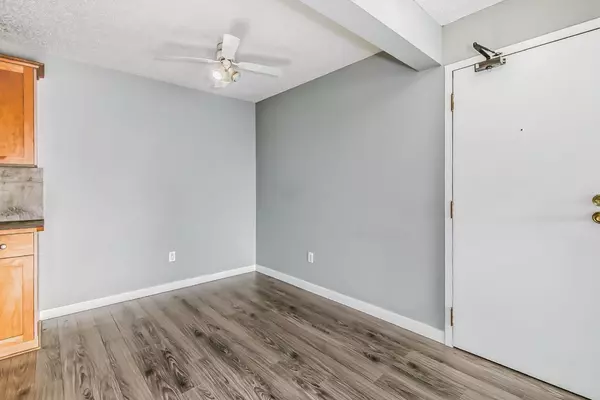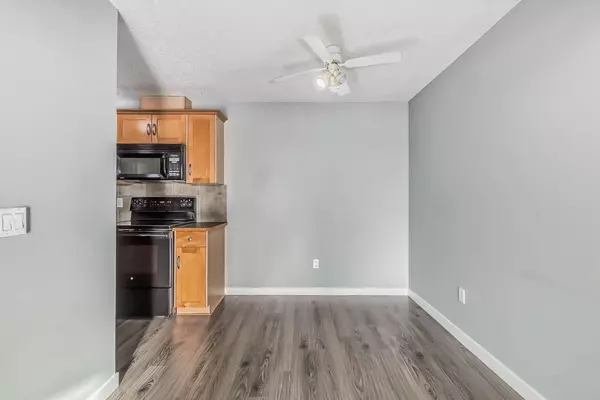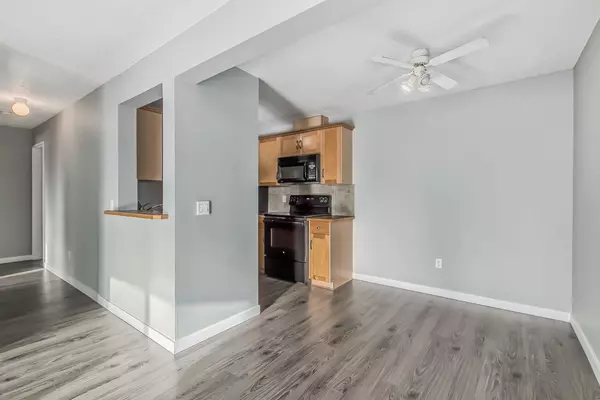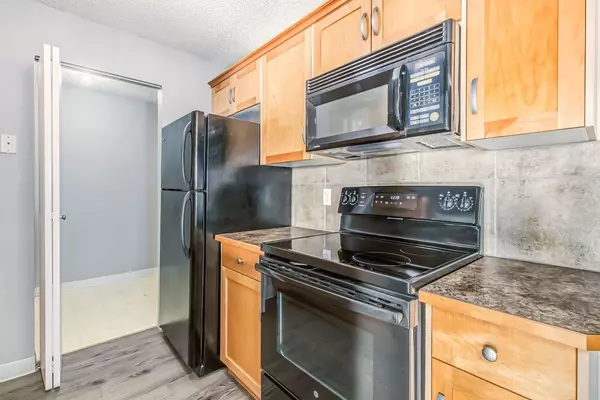$225,000
$225,000
For more information regarding the value of a property, please contact us for a free consultation.
13045 6 ST SW #2303 Calgary, AB T2W5H1
2 Beds
1 Bath
826 SqFt
Key Details
Sold Price $225,000
Property Type Condo
Sub Type Apartment
Listing Status Sold
Purchase Type For Sale
Square Footage 826 sqft
Price per Sqft $272
Subdivision Canyon Meadows
MLS® Listing ID A2098014
Sold Date 12/29/23
Style Low-Rise(1-4)
Bedrooms 2
Full Baths 1
Condo Fees $568/mo
Originating Board Calgary
Year Built 1982
Annual Tax Amount $1,018
Tax Year 2023
Property Description
3rd floor sun lit South facing top floor unit (sorry, no elevator). This renovated top floor unit has views South towards Fish Creek park has the ultimate privacy in the complex, looking onto neighbouring homes (no one looking right in your window).
Continuous hard floors throughout this home tastefully accent the unit that has been modernized. From the entry you look over the large living room, the dining room adjoins the galley kitchen, with fridge, stove, dishwasher and microwave hood-fan. Both bedrooms are large, the primary bedroom has room for a king bed, two night stands and a dresser, not to mention having your own walk-in closet. The second bedroom can fit a queen bed and night stand. The bathroom has been renovated with updated tile and vanity. This home offers in-suite laundry. Drive right in to the heated underground parking and keep you car warm all winter long. There is a storage locker near your parking for your extra personal, skis, boxes, winter tires, etc. Steps to Fishcreek Pathways, parks and local shopping. The complex has a party room and exercise room.
Location
Province AB
County Calgary
Area Cal Zone S
Zoning M-C1
Direction N
Interior
Interior Features No Animal Home, No Smoking Home
Heating Baseboard
Cooling None
Flooring Ceramic Tile, Laminate
Fireplaces Number 1
Fireplaces Type None
Appliance Dishwasher, Dryer, Electric Stove, Microwave, Refrigerator, Washer
Laundry In Unit
Exterior
Parking Features Parkade, Underground
Garage Description Parkade, Underground
Community Features Golf, Park, Playground, Schools Nearby, Shopping Nearby, Walking/Bike Paths
Amenities Available Fitness Center, Party Room, Recreation Room, Sauna, Secured Parking, Storage
Roof Type Asphalt
Porch Deck
Exposure S
Total Parking Spaces 1
Building
Story 3
Architectural Style Low-Rise(1-4)
Level or Stories Single Level Unit
Structure Type Brick,Cedar
Others
HOA Fee Include Common Area Maintenance,Heat,Insurance,Maintenance Grounds,Professional Management,Reserve Fund Contributions,Sewer,Snow Removal,Trash,Water
Restrictions None Known
Tax ID 83195611
Ownership Private
Pets Allowed Restrictions, Yes
Read Less
Want to know what your home might be worth? Contact us for a FREE valuation!

Our team is ready to help you sell your home for the highest possible price ASAP

