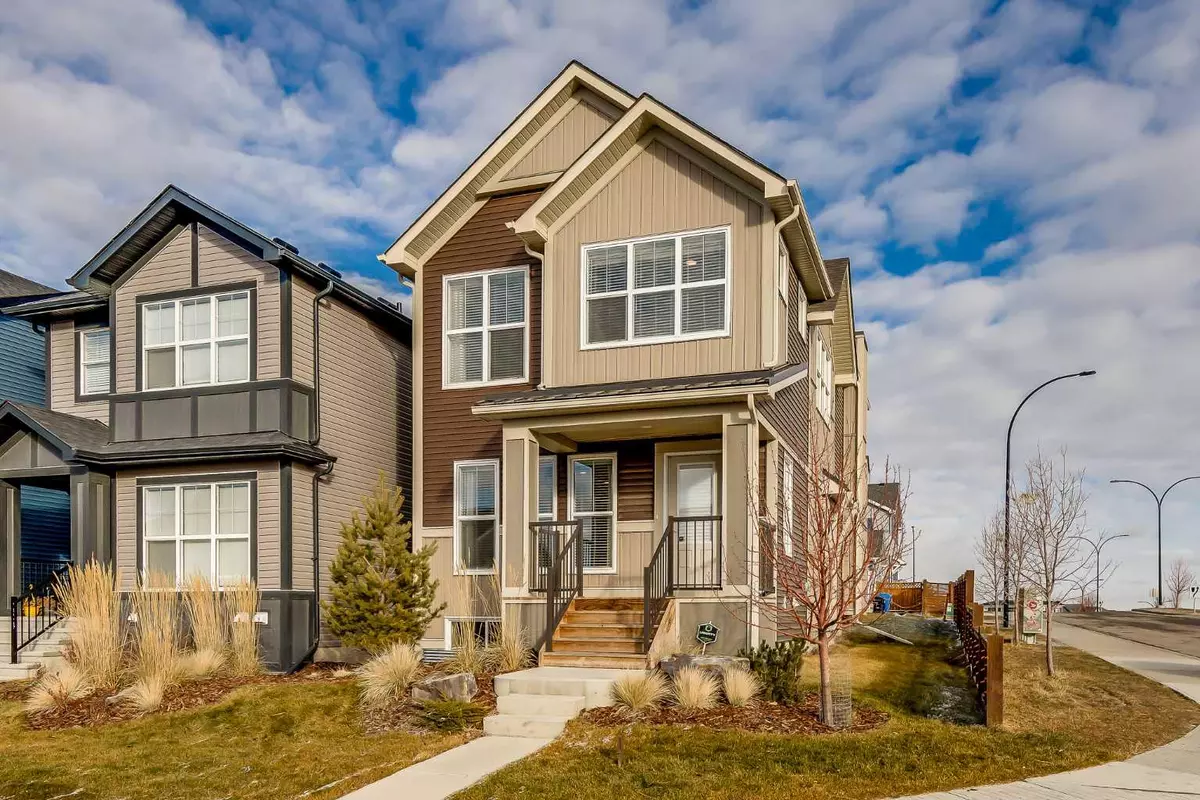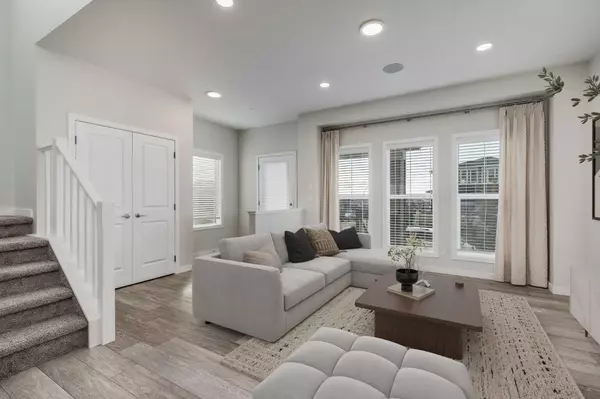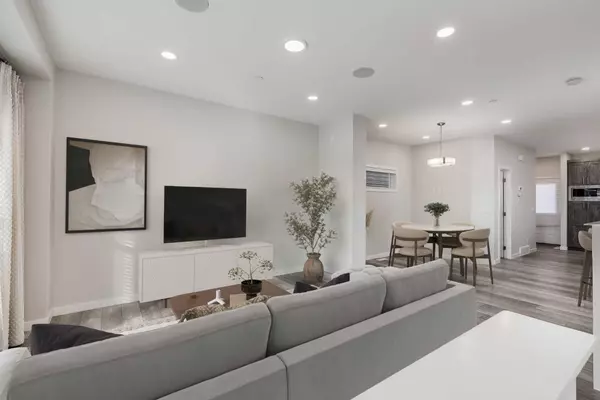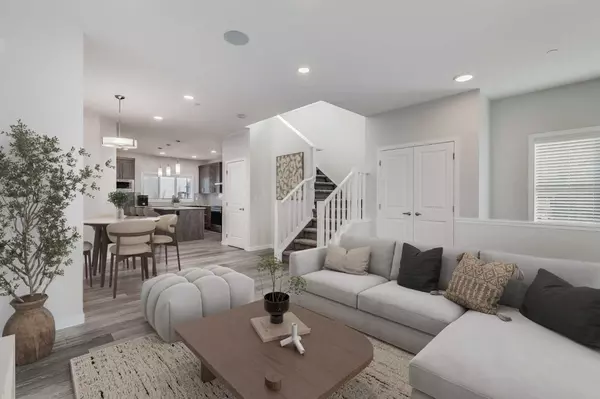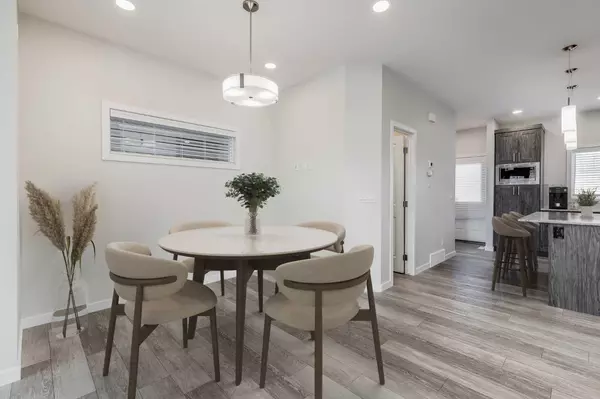$657,500
$660,000
0.4%For more information regarding the value of a property, please contact us for a free consultation.
6 Lucas HTS NW Calgary, AB T3P 1S9
3 Beds
3 Baths
1,613 SqFt
Key Details
Sold Price $657,500
Property Type Single Family Home
Sub Type Detached
Listing Status Sold
Purchase Type For Sale
Square Footage 1,613 sqft
Price per Sqft $407
Subdivision Livingston
MLS® Listing ID A2094567
Sold Date 12/29/23
Style 2 Storey
Bedrooms 3
Full Baths 2
Half Baths 1
HOA Fees $37/ann
HOA Y/N 1
Originating Board Calgary
Year Built 2021
Annual Tax Amount $3,489
Tax Year 2023
Lot Size 4,176 Sqft
Acres 0.1
Property Description
***Former Showhome Upgraded To Showcase Builder Options*** This home has never been lived in... You could be the first ones to call this lovely detached property with 3 bedrooms in the lovely community of Livingston... HOME! One of the few laned properties in Livingston that sits on a TRADITIONAL LOT. This is not a zero lot line! The land this home was built on is even larger because it's also a corner-lot with a separate side entrance providing a perfect opportunity to develop a basement into a legal suite for extra income.
Walking into the front door, there is a cozy front porch. The main floor has an open-concept floor plan which begins with a front entry area opening into the bright and spacious living room, attached dining room and kitchen. Further in, the kitchen has a good-sized island, stainless-steel appliances, a dishwasher and lots of storage including a nearby pantry. Built-in ceiling speakers, mood lighting and an air-conditioner will make all family gatherings a party! Speakers are installed on the main and upper floor. Completing the main floor is a 2-piece bathroom for guests and a mud room off of the back door. All windows have blinds with push button technology.
Upstairs, you will find the master bedroom complete with a walk-in closet, and ensuite bath with a soaking tub. You can also find 2 more good-sized bedrooms with their own 4-piece bathroom and tub to share and a laundry room with even more storage space! The bedrooms offer amazing views of the community of Livingston, Downtown Calgary and the Rocky Mountains.
The backyard has a generously sized deck and parking pad connected to a back lane. The home is next to parks including Livingston Park and Playground, Lucas Park, The Livingston West Ponds and Livingston off-leash dog park all within walking distance! Residents of Livingston have the privilege of enjoying exclusive access to the Livingston Hub, a remarkable 35,000 sq. ft. homeowners' association. This central gathering place offers an array of amenities, including three skating rinks, tennis courts, a basketball court, a gymnasium, a splash park, a playground, an outdoor amphitheater, meeting rooms, and even a temporary fire hall. Nestled in an unbeatable location, with excellent access to Stoney Trail and Deerfoot, this home provides easy commuting options, with the airport just 15 minutes away (13 km), downtown Calgary a mere 23 minutes (25 km), and the beautiful town of Banff reachable in approximately 1 hour and 23 minutes (131 km).
Location
Province AB
County Calgary
Area Cal Zone N
Zoning R-G
Direction SW
Rooms
Other Rooms 1
Basement Full, Unfinished
Interior
Interior Features High Ceilings, Kitchen Island, No Animal Home, No Smoking Home, Open Floorplan, Pantry, Recessed Lighting, Separate Entrance, Soaking Tub, Stone Counters, Storage, Walk-In Closet(s)
Heating Boiler
Cooling Central Air
Flooring Carpet, Vinyl
Appliance Dishwasher, Electric Stove, Microwave, Range Hood, Washer/Dryer
Laundry Laundry Room, Upper Level
Exterior
Parking Features Off Street, Parking Pad
Garage Description Off Street, Parking Pad
Fence Partial
Community Features Park, Playground, Schools Nearby, Shopping Nearby, Sidewalks, Street Lights, Walking/Bike Paths
Amenities Available Clubhouse, Fitness Center, Game Court Interior, Gazebo, Park, Parking, Party Room, Playground, Recreation Facilities, Recreation Room
Roof Type Asphalt Shingle
Porch Front Porch, Rear Porch
Lot Frontage 32.15
Total Parking Spaces 3
Building
Lot Description Back Lane, Back Yard, Triangular Lot, Corner Lot, Level, Street Lighting
Foundation Poured Concrete
Architectural Style 2 Storey
Level or Stories Two
Structure Type Concrete,Vinyl Siding,Wood Frame
Others
Restrictions None Known
Tax ID 83204749
Ownership Private
Read Less
Want to know what your home might be worth? Contact us for a FREE valuation!

Our team is ready to help you sell your home for the highest possible price ASAP

