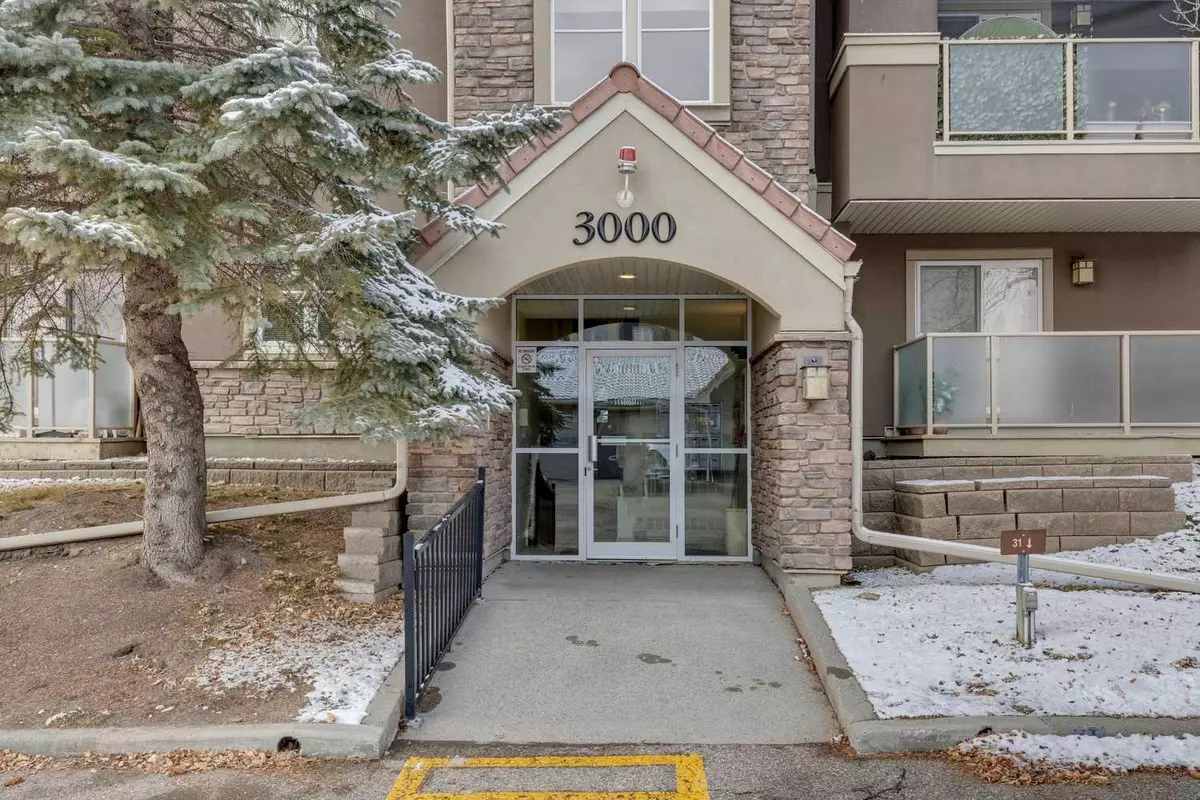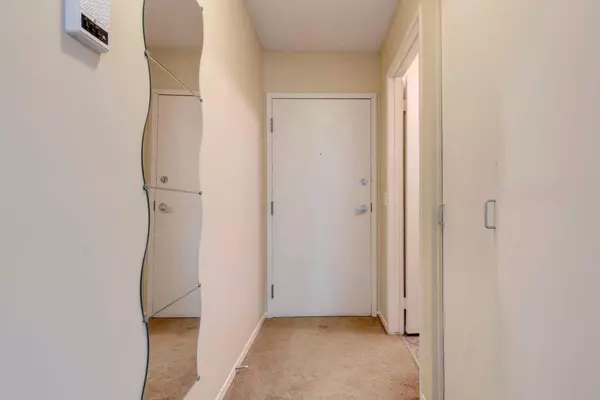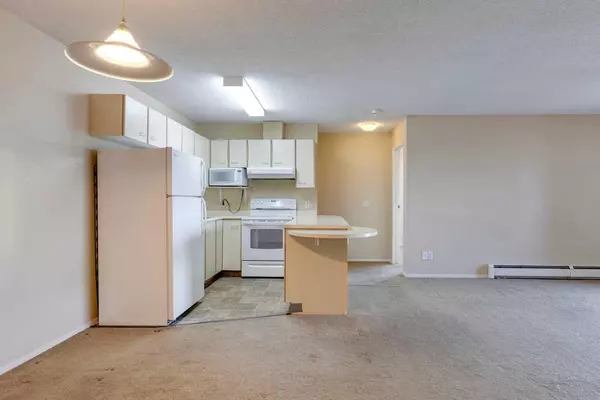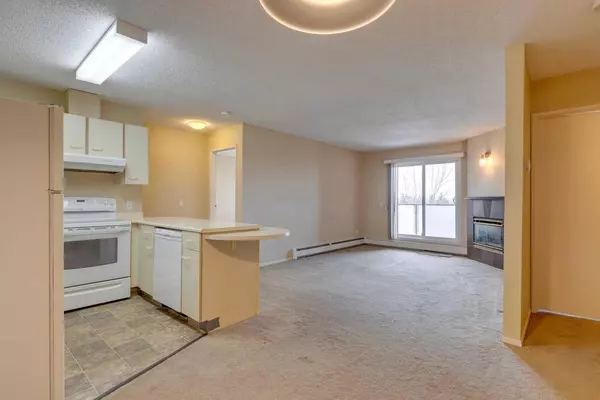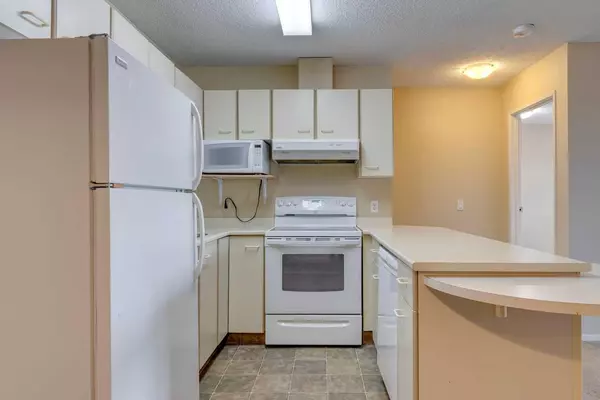$280,000
$259,900
7.7%For more information regarding the value of a property, please contact us for a free consultation.
3000 Edenwold HTS NW #3034 Calgary, AB T3A 3Y8
2 Beds
2 Baths
883 SqFt
Key Details
Sold Price $280,000
Property Type Condo
Sub Type Apartment
Listing Status Sold
Purchase Type For Sale
Square Footage 883 sqft
Price per Sqft $317
Subdivision Edgemont
MLS® Listing ID A2095494
Sold Date 12/28/23
Style Low-Rise(1-4)
Bedrooms 2
Full Baths 2
Condo Fees $597/mo
Originating Board Calgary
Year Built 1990
Annual Tax Amount $1,084
Tax Year 2023
Property Description
* Investors / First time buyer alert * Top floor condo in beautiful Edgemont! 2 bedroom / 2 bath with over 880 sqft of living space. Spacious and bright, with open floor plan kitchen, dining room, large living room with fire place and descent size deck for those early morning sunrises with mountain views! Large master bedroom with 3-piece ensuite, equally as large secondary bedroom with 4-piece common bathroom and in-suite laundry completes this top floor unit. Assigned parking, amazing club house amenities and minutes away from schools, shopping and Nose Hill Park! Book your showing today!
Location
Province AB
County Calgary
Area Cal Zone Nw
Zoning M-C1 d65
Direction E
Rooms
Other Rooms 1
Interior
Interior Features See Remarks
Heating Standard, Hot Water, Natural Gas
Cooling None
Flooring Carpet, Linoleum
Fireplaces Number 1
Fireplaces Type Gas
Appliance Dishwasher, Dryer, Electric Range, Microwave, Refrigerator, Washer, Window Coverings
Laundry In Unit
Exterior
Parking Features Stall
Garage Description Stall
Community Features Clubhouse
Amenities Available Clubhouse, Fitness Center, Indoor Pool, Recreation Room, Sauna, Spa/Hot Tub, Visitor Parking
Porch Balcony(s)
Exposure W
Total Parking Spaces 1
Building
Story 3
Architectural Style Low-Rise(1-4)
Level or Stories Single Level Unit
Structure Type Stucco,Wood Frame
Others
HOA Fee Include Amenities of HOA/Condo,Common Area Maintenance
Restrictions None Known
Tax ID 82772517
Ownership Private
Pets Allowed Call
Read Less
Want to know what your home might be worth? Contact us for a FREE valuation!

Our team is ready to help you sell your home for the highest possible price ASAP

