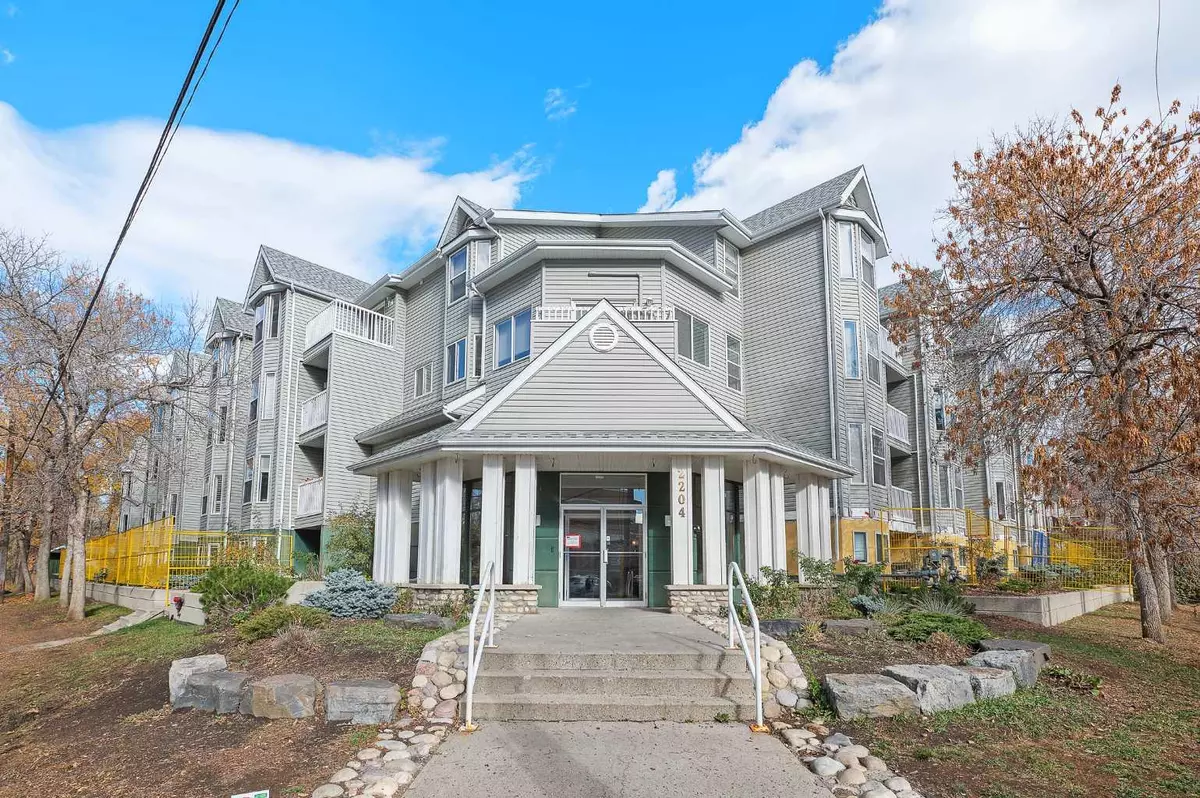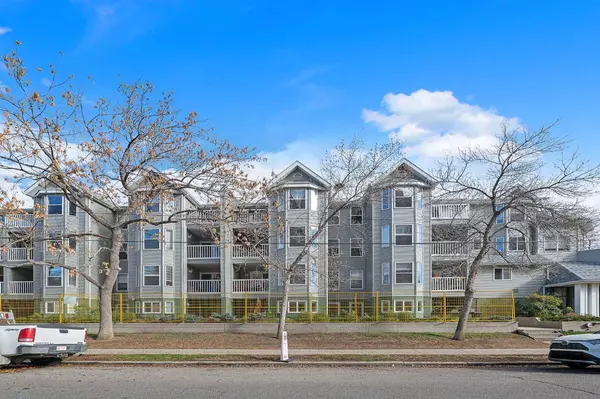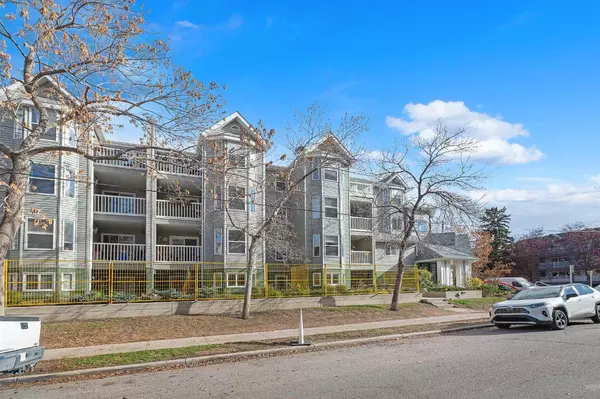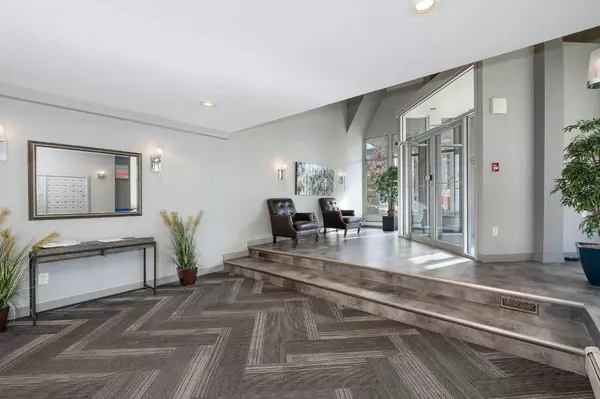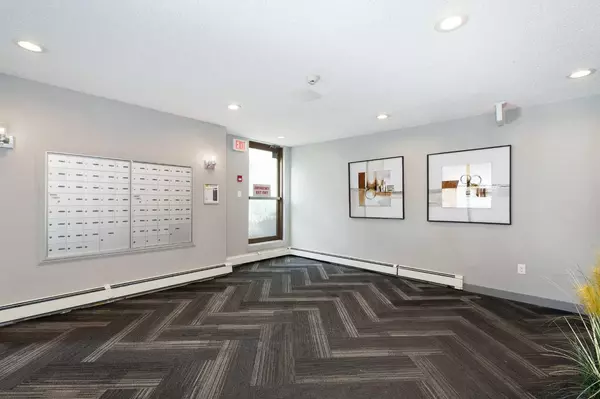$252,500
$259,900
2.8%For more information regarding the value of a property, please contact us for a free consultation.
2204 1 ST SW #401 Calgary, AB T2S 1P4
2 Beds
1 Bath
662 SqFt
Key Details
Sold Price $252,500
Property Type Condo
Sub Type Apartment
Listing Status Sold
Purchase Type For Sale
Square Footage 662 sqft
Price per Sqft $381
Subdivision Mission
MLS® Listing ID A2088613
Sold Date 12/28/23
Style Low-Rise(1-4)
Bedrooms 2
Full Baths 1
Condo Fees $532/mo
Originating Board Calgary
Year Built 1981
Annual Tax Amount $1,445
Tax Year 2023
Property Description
Back on the market due to buyer financing! Well managed and funded building. Nestled on the banks of the Elbow River, this cozy 2 bedroom condo offers an open plan with hardwood floors, showcasing living & dining areas plus a lovely kitchen, finished with plenty of cupboard/counter space & a white appliance package. The primary bedroom has ample closet space & the second bedroom is ideal for a home office. Further features include fresh paint, new carpet & updated lighting, in-suite storage, a private balcony & one assigned underground parking stall. The central location can't be beat – walking distance to trendy 4th Street shops & restaurants, close to the Repsol Centre, Stampede Park, public transit & just a short commute to the downtown core. This condo is perfect for a single professional, couple, first time buyer or investor!
Location
Province AB
County Calgary
Area Cal Zone Cc
Zoning DC (pre 1P2007)
Direction W
Interior
Interior Features Open Floorplan, Recessed Lighting, Soaking Tub, Track Lighting
Heating Baseboard
Cooling None
Flooring Carpet, Hardwood, Linoleum
Appliance Dishwasher, Electric Stove, Microwave Hood Fan, Refrigerator
Laundry Common Area, See Remarks
Exterior
Parking Features Assigned, Parkade, Stall, Underground
Garage Description Assigned, Parkade, Stall, Underground
Community Features Park, Pool, Schools Nearby, Shopping Nearby, Sidewalks, Street Lights
Amenities Available Coin Laundry, Parking, Trash
Roof Type Asphalt Shingle
Porch Balcony(s)
Exposure W
Total Parking Spaces 1
Building
Lot Description Landscaped
Story 3
Foundation Poured Concrete
Architectural Style Low-Rise(1-4)
Level or Stories Single Level Unit
Structure Type Vinyl Siding,Wood Frame
Others
HOA Fee Include Common Area Maintenance,Heat,Insurance,Interior Maintenance,Maintenance Grounds,Parking,Professional Management,Reserve Fund Contributions,Sewer,Snow Removal,Trash,Water
Restrictions None Known
Tax ID 82943400
Ownership Private
Pets Allowed Restrictions
Read Less
Want to know what your home might be worth? Contact us for a FREE valuation!

Our team is ready to help you sell your home for the highest possible price ASAP

