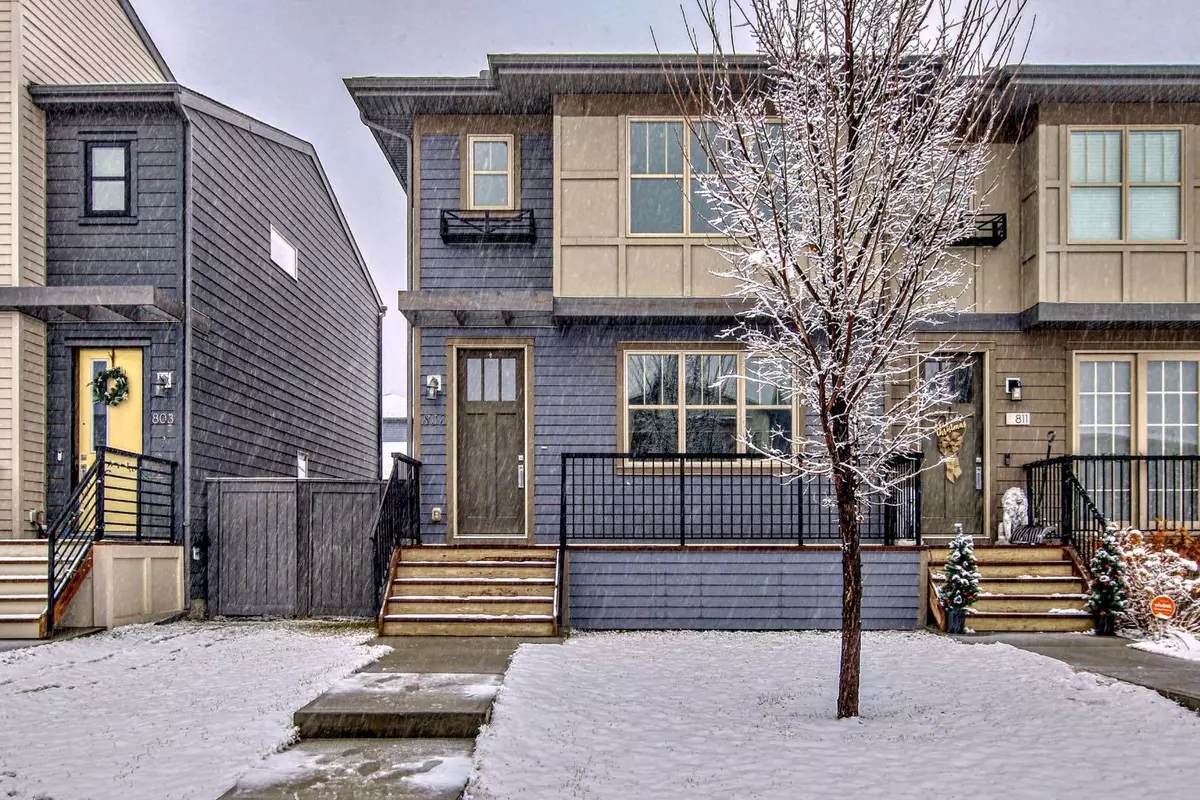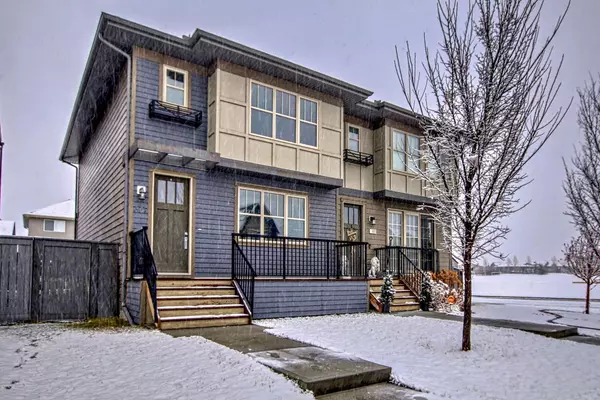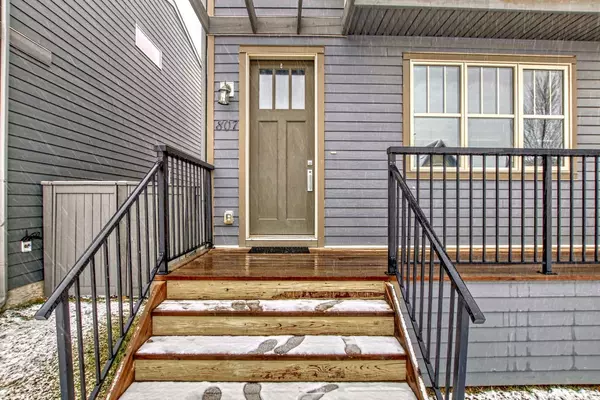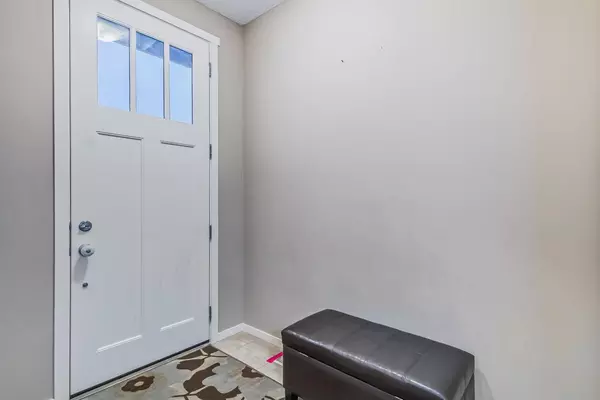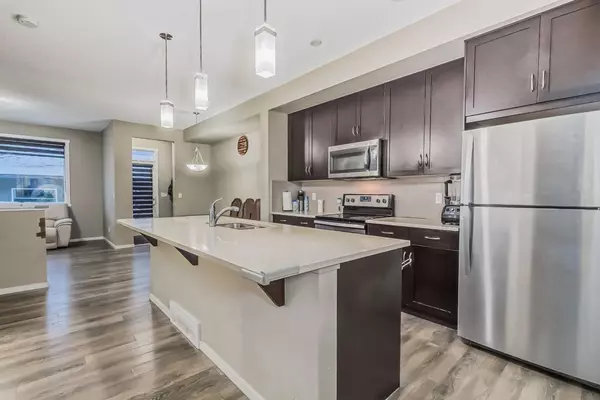$523,990
$529,900
1.1%For more information regarding the value of a property, please contact us for a free consultation.
807 Walden DR SE Calgary, AB T2X 2J3
3 Beds
3 Baths
1,522 SqFt
Key Details
Sold Price $523,990
Property Type Single Family Home
Sub Type Semi Detached (Half Duplex)
Listing Status Sold
Purchase Type For Sale
Square Footage 1,522 sqft
Price per Sqft $344
Subdivision Walden
MLS® Listing ID A2097147
Sold Date 12/27/23
Style 2 Storey,Side by Side
Bedrooms 3
Full Baths 2
Half Baths 1
Originating Board Calgary
Year Built 2017
Annual Tax Amount $3,147
Tax Year 2023
Lot Size 2,830 Sqft
Acres 0.06
Property Description
Here's the one you have been waiting for!! This side by side 2 storey home is smack in the middle of the family friendly and sought after community of Walden. As you come up to the house you meet a spacious front porch to the right - for those days of just hanging outside and enjoying the crisp Calgary air. Walking into the home you are greeted to the right by a den through the French door. To the left after the foot of the stairs is a 2pce powder room. Across that is the kitchen with large island, quartz counter tops. The family room is around the corner and opens up to a spacious rear mudroom. Outside there's a decent size deck and double car garage - all fenced in. Upstairs you find the primary bedroom to the right as you come up the stairs, with a 4pce ensuite bathroom and walk in closet. Two other rooms share another 4pce bathroom. The laundry room is neatly tucked away to the left of the stairs and a little nook in front of the primary bedroom completes this level. The basement is unspoiled with about 693 sqft of space awaiting a customized finish for you. Accessibility to all the hubs in the area is incredible. You can not afford to miss this one!
Location
Province AB
County Calgary
Area Cal Zone S
Zoning R-2M
Direction SW
Rooms
Other Rooms 1
Basement Full, Unfinished
Interior
Interior Features French Door, Quartz Counters
Heating Forced Air
Cooling None
Flooring Carpet, Ceramic Tile, Laminate
Fireplaces Type Living Room, Mantle
Appliance Dishwasher, Dryer, Electric Range, Garage Control(s), Microwave Hood Fan, Refrigerator, Washer, Window Coverings
Laundry Upper Level
Exterior
Parking Features Double Garage Detached
Garage Spaces 2.0
Garage Description Double Garage Detached
Fence Fenced
Community Features Park, Playground, Schools Nearby, Shopping Nearby, Sidewalks, Street Lights, Walking/Bike Paths
Roof Type Asphalt Shingle
Porch Front Porch
Lot Frontage 24.9
Exposure SW
Total Parking Spaces 2
Building
Lot Description Back Lane, Back Yard, Rectangular Lot
Foundation Poured Concrete
Architectural Style 2 Storey, Side by Side
Level or Stories Two
Structure Type Vinyl Siding
Others
Restrictions None Known
Tax ID 82975046
Ownership Private
Read Less
Want to know what your home might be worth? Contact us for a FREE valuation!

Our team is ready to help you sell your home for the highest possible price ASAP

