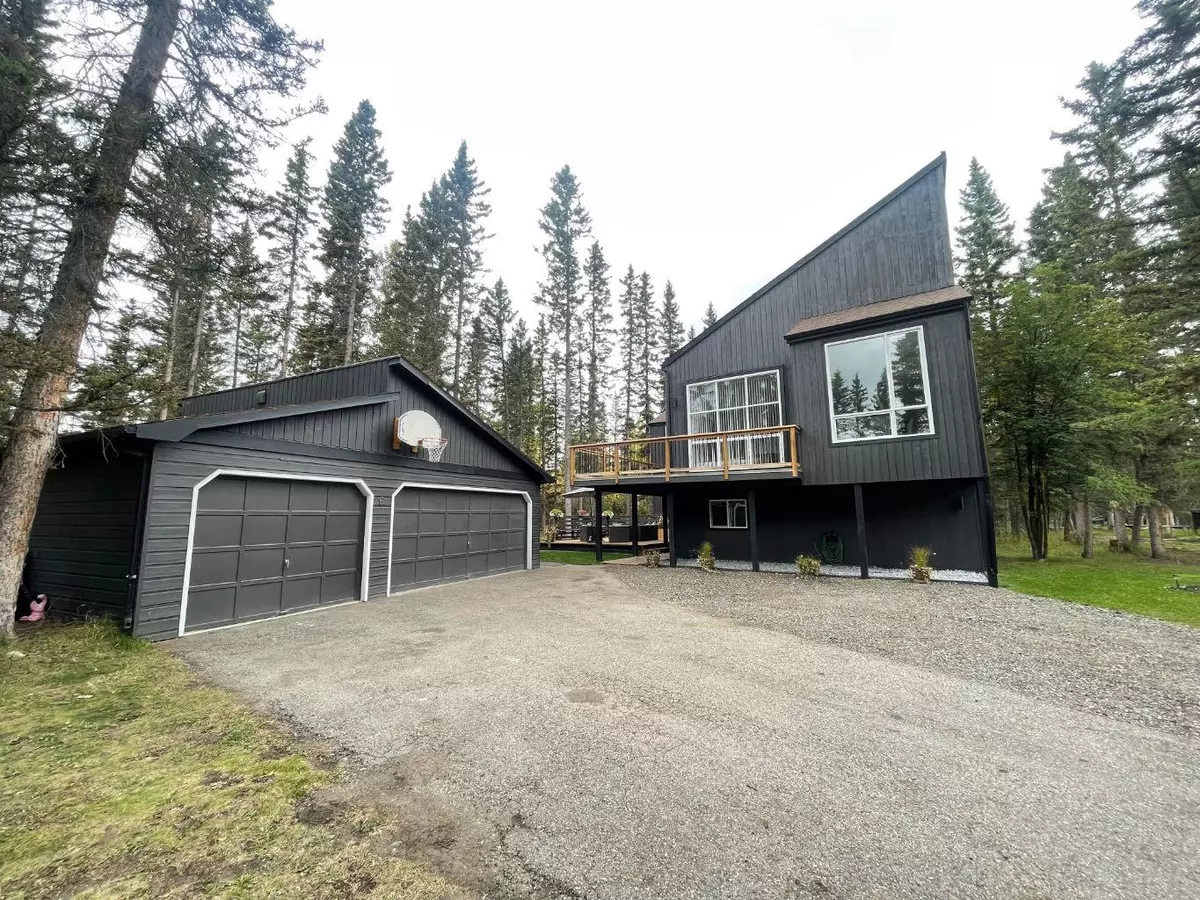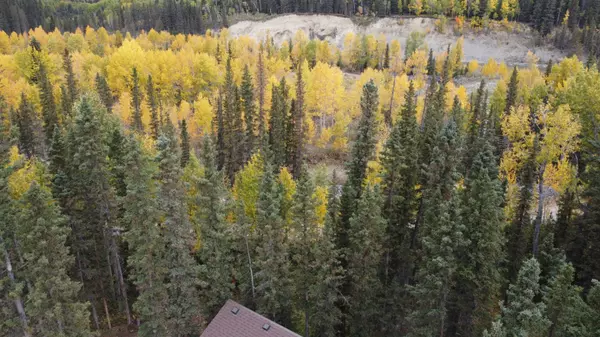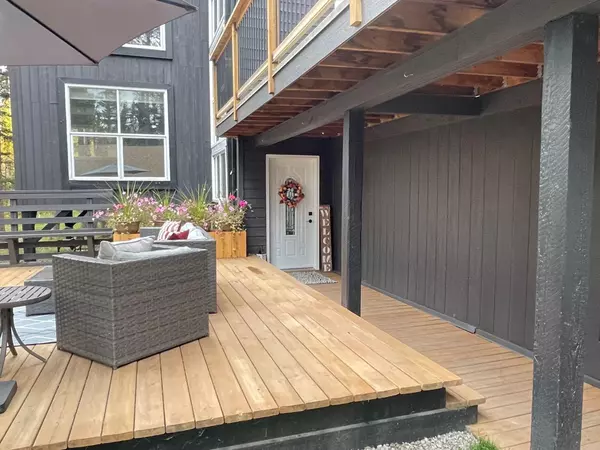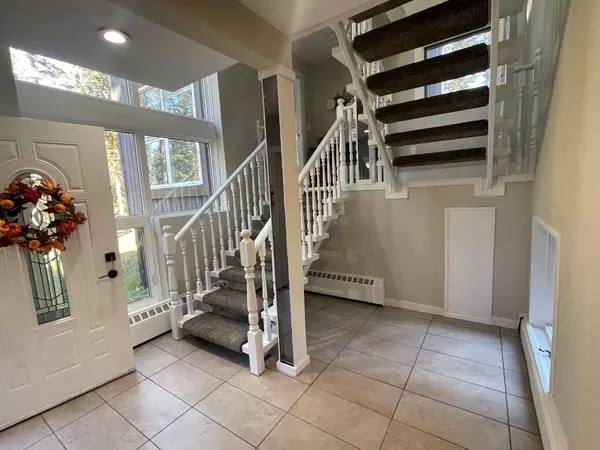$820,000
$849,900
3.5%For more information regarding the value of a property, please contact us for a free consultation.
6 Redwood Meadows Close Rural Rocky View County, AB T3Z 1A3
5 Beds
4 Baths
3,341 SqFt
Key Details
Sold Price $820,000
Property Type Single Family Home
Sub Type Detached
Listing Status Sold
Purchase Type For Sale
Square Footage 3,341 sqft
Price per Sqft $245
Subdivision Redwood Meadows
MLS® Listing ID A2082391
Sold Date 12/23/23
Style 3 Storey
Bedrooms 5
Full Baths 3
Half Baths 1
Originating Board Calgary
Year Built 1980
Annual Tax Amount $3,714
Tax Year 2023
Lot Size 0.360 Acres
Acres 0.36
Property Description
Welcome to this 3341 sf. fully renovated residence situated at the end of a quiet cul-de-sac in the captivating community of Redwood Meadows . Set amidst lush greenery on an expansive, private, treed property spanning 1/3 acre and backing onto the River Berm and Trail System. This uniquely designed home has a bright open floor plan that blends comfort and functionality. Many large windows offers an abundance of natural sunlight (numerous windows have recently been replaced). With 5 bedrooms and 4 bathrooms, this home provides ample space for the entire family. Enter into the open foyer which leads to two large bright bedrooms and a renovated 3 pc bathroom with barn door. Attractive high end vinyl plank floors. This level also has the laundry room and storage. On the next level there is a large bonus room with wet bar and lovely views of the forest. You will love this beautifully renovated Chef's kitchen which is great for entertaining with a huge island with seating, stainless steel appliances, an abundance of warm wood cabinets, large pantry and corner windows above the sink with views of the forest. The kitchen area blends into the stunning dining room with large windows and a patio door opening to a huge wrap around deck. Stunning living room with vaulted ceilings and more large windows as well as a 2nd patio door. Attractive, focal wood burning stove, built in shelving and a half bath. The next level features the private, primary bedroom, with vaulted ceiling, a large walk in closet with loft area and a beautifully renovated en-suite bath. Two additional upper level bedrooms both with loft areas and another renovated bathroom. This home also has a detached triple car garage, large main level deck and fire pit area. Located in a 18 hole golf course community. Other area features include: sport fields, tennis/sports courts, playgrounds, hockey rinks, walking trails, water and sewer infrastructure and a community centre. You will love coming home to this peaceful community. 5 minutes to Bragg Creek with restaurants, medical, groceries and schools. Close to Kananaskis Country with all the trails and nature. Come to Redwood Meadows and live your best life! Shingles new on house 2016 and garage Aug 2023, exterior painted 2023, patio doors replaced 2015.
Location
Province AB
County Rocky View County
Zoning R-1
Direction S
Rooms
Other Rooms 1
Basement None
Interior
Interior Features Kitchen Island, No Smoking Home, Pantry, Wet Bar
Heating Baseboard, Fireplace(s), Hot Water, See Remarks, Zoned
Cooling None
Flooring Carpet, Ceramic Tile, Vinyl
Fireplaces Number 1
Fireplaces Type Free Standing, Wood Burning
Appliance Dishwasher, Microwave Hood Fan, Refrigerator, Stove(s), Washer/Dryer, Window Coverings
Laundry Laundry Room, Main Level
Exterior
Parking Features Parking Pad, Triple Garage Detached
Garage Spaces 3.0
Garage Description Parking Pad, Triple Garage Detached
Fence None
Community Features Clubhouse, Golf, Playground, Schools Nearby, Shopping Nearby, Walking/Bike Paths
Roof Type Asphalt
Porch Balcony(s), Deck, Wrap Around
Lot Frontage 175.86
Total Parking Spaces 6
Building
Lot Description Backs on to Park/Green Space, Creek/River/Stream/Pond, Cul-De-Sac, Private, Treed, Views, Wooded
Foundation Slab
Architectural Style 3 Storey
Level or Stories Three Or More
Structure Type Wood Siding
Others
Restrictions See Remarks
Ownership Private
Read Less
Want to know what your home might be worth? Contact us for a FREE valuation!

Our team is ready to help you sell your home for the highest possible price ASAP





