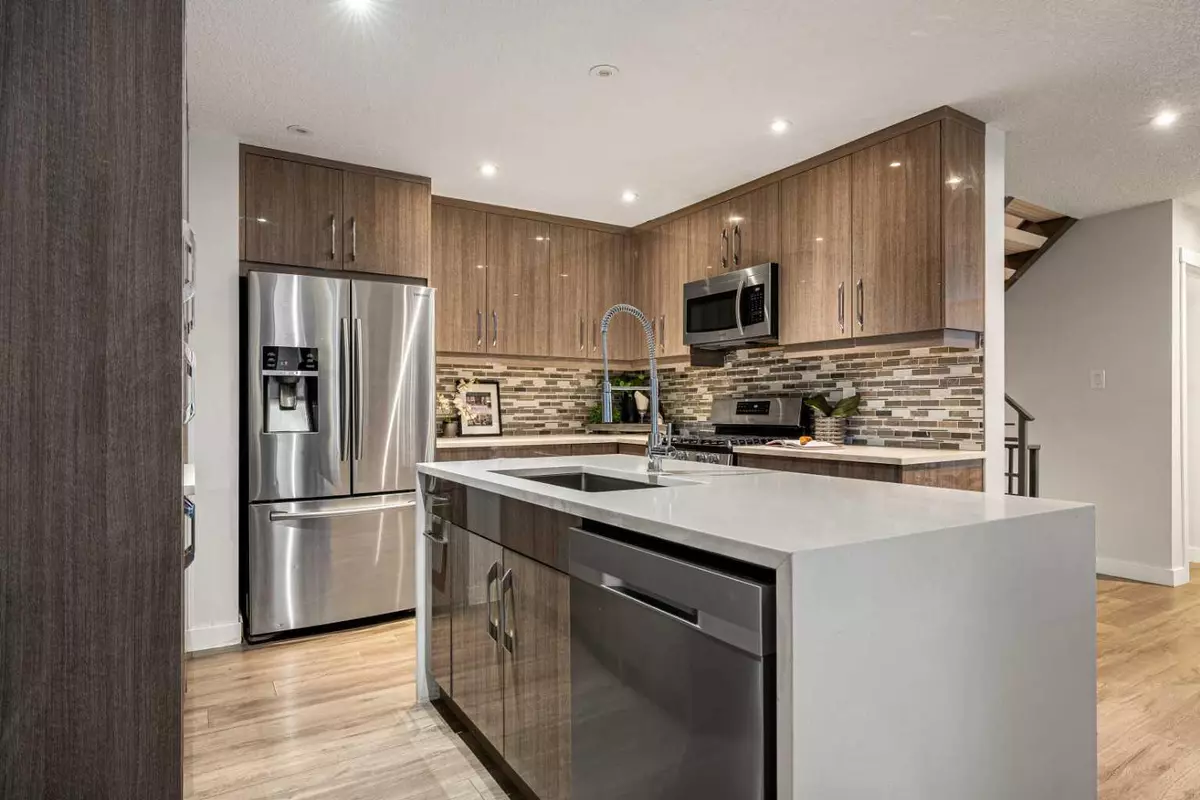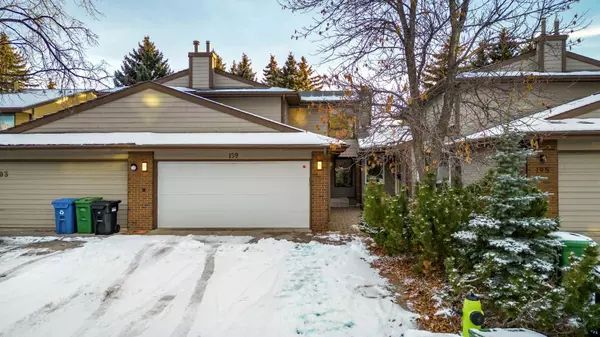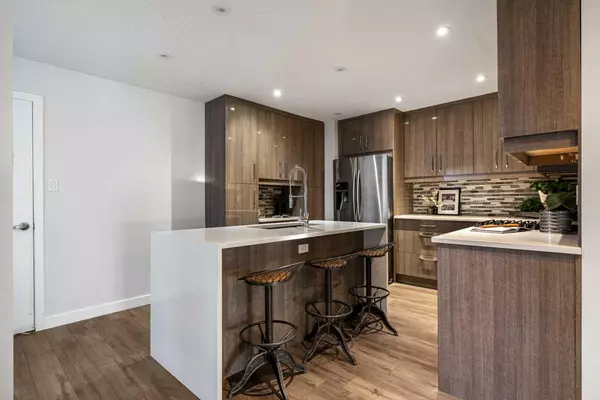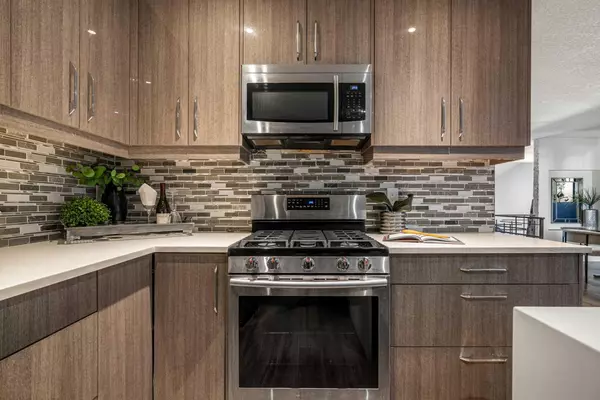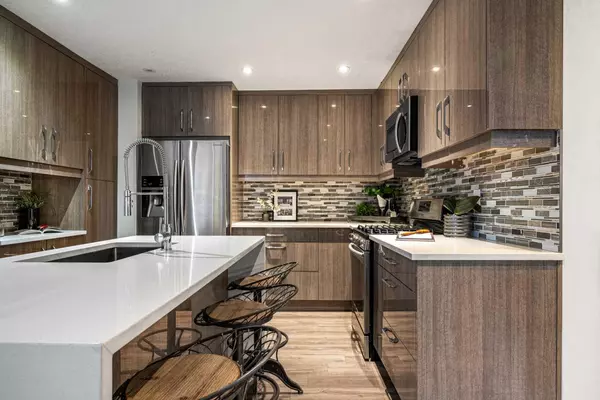$570,000
$550,000
3.6%For more information regarding the value of a property, please contact us for a free consultation.
199 Edgemont Estates DR NW Calgary, AB T3A 2M4
4 Beds
3 Baths
1,310 SqFt
Key Details
Sold Price $570,000
Property Type Townhouse
Sub Type Row/Townhouse
Listing Status Sold
Purchase Type For Sale
Square Footage 1,310 sqft
Price per Sqft $435
Subdivision Edgemont
MLS® Listing ID A2098074
Sold Date 12/22/23
Style 4 Level Split
Bedrooms 4
Full Baths 2
Half Baths 1
Originating Board Calgary
Year Built 1979
Annual Tax Amount $2,655
Tax Year 2023
Lot Size 2,938 Sqft
Acres 0.07
Property Description
NO CONDO FEES.. This desirable Edgemont townhome is nestled in a beautifully treed area, backing onto a pathway, and just a short walk south from field with baseball, soccer, frizbee golf, large childrens park, pathway for walks and biking and tennis. Across the road to the north you will find a natural reserve that is off leash and plenty of paths that you can hike/walk for hours like your not in the city. Spectacular views of mountains and city and you can continue across Shaganappi to Nose Hill Park offering 11 square kilometer of nature. This home features a beautifully updated modern kitchen with high end Samsung appliances including a gas stove, and large refrigerator , over the range hoodfan/microwave., pot lights, wall pantry, quartz and an island with large sink. Just off the kitchen you will find the dining area with bright natural light from norh and south windows. Dont let the square footage listed fool you as the lower sunken livingroom with full floor to ceiling gas , stone fireplace is not included in the square footage but is at backyard walkout level to the large oversized south deck. The main floor also offers an additional 3rd bedroom with bright new windows and closet which can be used as a den/office if needed. There is also a renovated 2 pc bathroom on main level . The upper floor features a very large master bedroom with a beautiful balcony to enjoy overlooking a private south backyard , a large ensuite with tiled double walkin shower and for your convenience a stacked washer and dryer. The lower basement level offers a 4th bedroom with large , bright south window, a large storage room and a large laundry room if you choose to have the laundry down or both up and down. Tons of storage space. Edgemont schools and community centres close by as well as all the amenities and shopping you need at nearby Market Mall or Crowfoot. Easy access to Country Hills, Shaganappi, John Laurie Blvd. LOCATION, LOCATION! Call to view today...
Location
Province AB
County Calgary
Area Cal Zone Nw
Zoning M-C1 d75
Direction N
Rooms
Other Rooms 1
Basement Full, Partially Finished
Interior
Interior Features Kitchen Island, Quartz Counters, Storage, Wired for Sound
Heating Forced Air, Natural Gas
Cooling None
Flooring Ceramic Tile, Laminate
Fireplaces Number 1
Fireplaces Type Family Room, Gas
Appliance Dishwasher, Garage Control(s), Gas Stove, Microwave Hood Fan, Refrigerator, Washer/Dryer Stacked
Laundry Lower Level, Multiple Locations, Upper Level
Exterior
Parking Features Double Garage Attached
Garage Spaces 2.0
Garage Description Double Garage Attached
Fence Fenced
Community Features Park, Playground, Schools Nearby, Shopping Nearby, Sidewalks, Street Lights, Tennis Court(s), Walking/Bike Paths
Roof Type Asphalt Shingle
Porch Balcony(s), Deck
Lot Frontage 24.28
Exposure N
Total Parking Spaces 4
Building
Lot Description Back Yard, Gentle Sloping, Private, Treed
Foundation Poured Concrete
Architectural Style 4 Level Split
Level or Stories 4 Level Split
Structure Type Brick,Vinyl Siding,Wood Siding
Others
Restrictions Restrictive Covenant,Utility Right Of Way
Tax ID 82740806
Ownership Private
Read Less
Want to know what your home might be worth? Contact us for a FREE valuation!

Our team is ready to help you sell your home for the highest possible price ASAP

