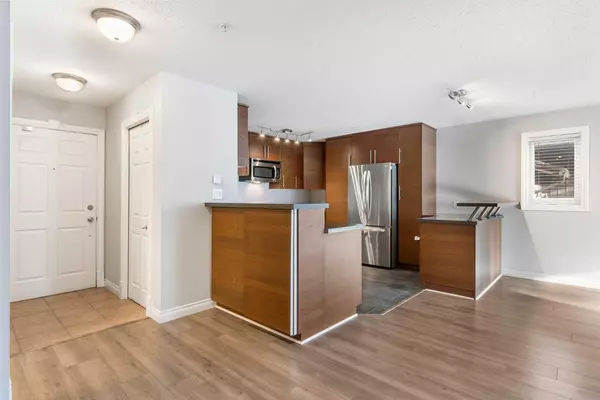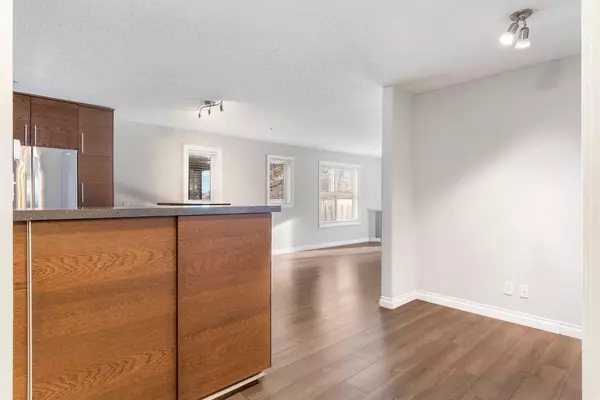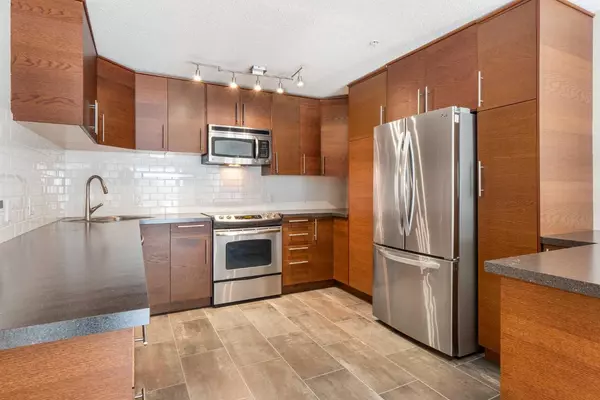$345,000
$340,000
1.5%For more information regarding the value of a property, please contact us for a free consultation.
1631 28 AVE SW #214 Calgary, AB T2T 1J5
2 Beds
2 Baths
998 SqFt
Key Details
Sold Price $345,000
Property Type Condo
Sub Type Apartment
Listing Status Sold
Purchase Type For Sale
Square Footage 998 sqft
Price per Sqft $345
Subdivision South Calgary
MLS® Listing ID A2094720
Sold Date 12/22/23
Style Apartment
Bedrooms 2
Full Baths 2
Condo Fees $608/mo
Originating Board Calgary
Year Built 2004
Annual Tax Amount $1,685
Tax Year 2023
Property Description
Absolutely incredible find in the heart of vibrant Marda Loop! Revel in a rarely seen 844-square-foot private patio that faces south—your very own expansive outdoor haven. This fully renovated 2-bedroom, 2-bathroom end unit condo is a sight to behold and is ideally located between 17th Ave and Marda Loop with only a 20-minute walk downtown. The open-concept design is an entertainer's paradise, boasting stainless steel appliances, tile and laminate flooring throughout, in-suite laundry, a cozy gas fireplace, and an abundance of natural light streaming through numerous large windows. The grand primary bedroom offers access to the private patio, complemented by a freestanding closet, a walk through closet and a lavish 5-piece ensuite. A generously sized second bedroom suits guests or serves as an ideal home office space. This unit includes a titled underground parking spot, an assigned storage locker and is housed within a pet-friendly building. Don't let this opportunity slip away - - schedule your private viewing today and experience the exceptional lifestyle this property offers.
Location
Province AB
County Calgary
Area Cal Zone Cc
Zoning M-C1
Direction N
Rooms
Other Rooms 1
Interior
Interior Features Breakfast Bar, See Remarks, Soaking Tub
Heating Hot Water
Cooling None
Flooring Laminate, Tile
Fireplaces Number 1
Fireplaces Type Gas, Living Room, Tile
Appliance See Remarks
Laundry In Unit
Exterior
Parking Features Heated Garage, Parkade, Stall, Titled
Garage Description Heated Garage, Parkade, Stall, Titled
Community Features Park, Playground, Schools Nearby, Shopping Nearby, Sidewalks, Street Lights
Amenities Available Elevator(s), Parking
Roof Type Asphalt Shingle
Porch Patio, See Remarks
Exposure S
Total Parking Spaces 1
Building
Story 4
Architectural Style Apartment
Level or Stories Single Level Unit
Structure Type Stucco,Wood Frame
Others
HOA Fee Include Common Area Maintenance,Heat,Insurance,Parking,Professional Management,Reserve Fund Contributions,Sewer,Snow Removal,Trash,Water
Restrictions Pet Restrictions or Board approval Required
Ownership Private
Pets Allowed Restrictions, Yes
Read Less
Want to know what your home might be worth? Contact us for a FREE valuation!

Our team is ready to help you sell your home for the highest possible price ASAP





