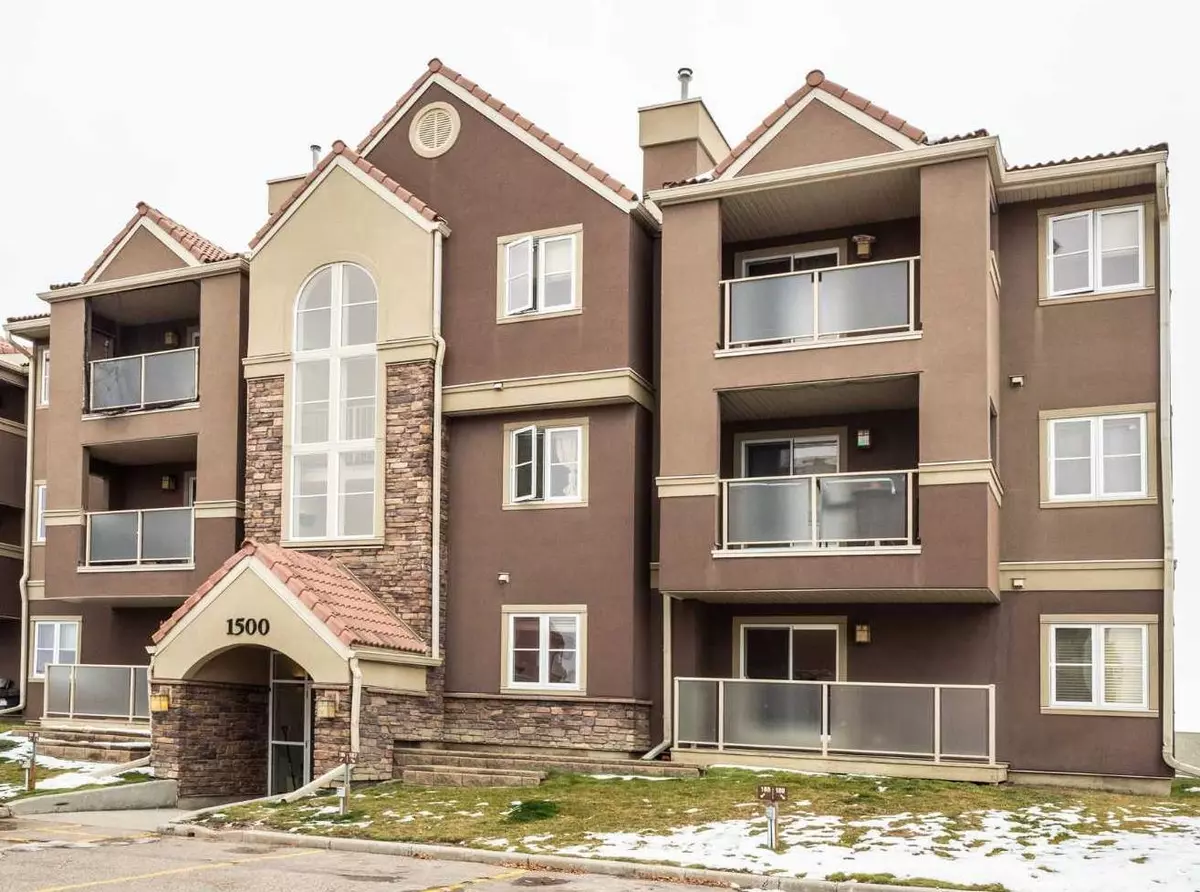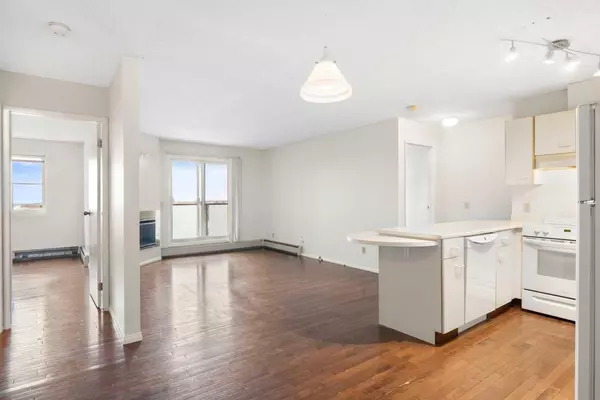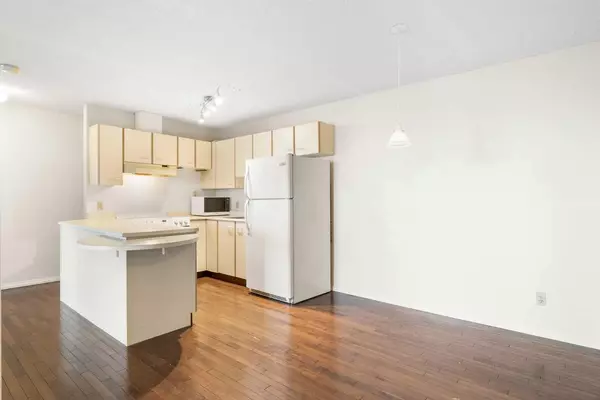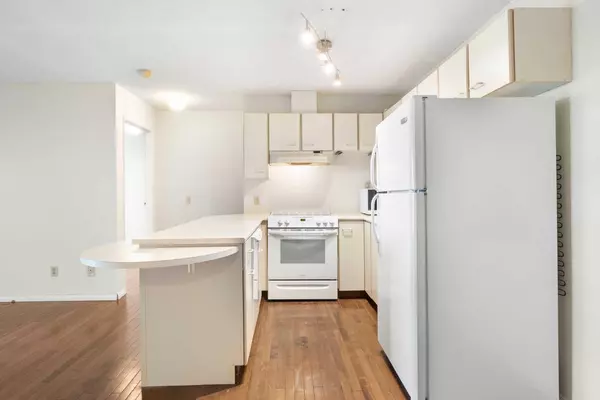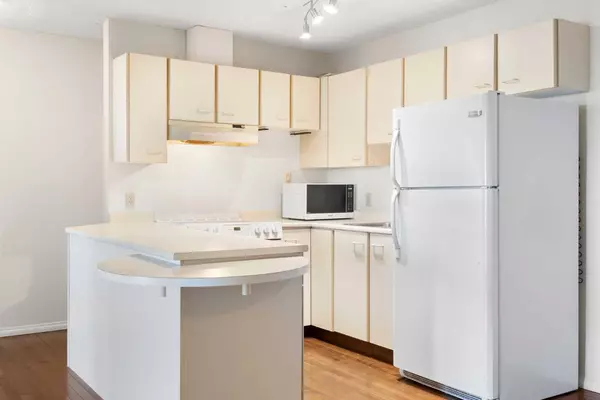$254,000
$260,000
2.3%For more information regarding the value of a property, please contact us for a free consultation.
1500 Edenwold HTS NW #1523 Calgary, AB T3A 3V2
2 Beds
2 Baths
864 SqFt
Key Details
Sold Price $254,000
Property Type Condo
Sub Type Apartment
Listing Status Sold
Purchase Type For Sale
Square Footage 864 sqft
Price per Sqft $293
Subdivision Edgemont
MLS® Listing ID A2097963
Sold Date 12/22/23
Style Apartment
Bedrooms 2
Full Baths 2
Condo Fees $582/mo
Originating Board Calgary
Year Built 1990
Annual Tax Amount $1,054
Tax Year 2023
Property Description
Welcome home to Edge Cliff Estates! This amazing corner unit features 2 bedrooms, 2 bathrooms, and a plethora of fantastic amenities, all nestled in the highly sought-after community of Edgemont. Conveniently situated on the second floor, this unit boasts a spacious open-concept layout, ideally suited for a small family, first-time homebuyer, or savvy investor. As you step inside, you'll be greeted by a bright and inviting open-concept kitchen complete with a convenient breakfast bar and ample space for a dining room table. The spacious living room features a cozy corner fireplace and sliding patio doors that flood the room with an abundance of natural light. Both bedrooms are generously sized, with the primary bedroom offering a walkthrough closet and an ensuite bathroom. With fresh paint and newer appliances like the stove, microwave, and washer/dryer, this apartment is ready for you to move right in. One of the standout features of this complex is the exceptional recreational center at its core. Residents have exclusive access to an indoor pool, sauna, hot tub, fitness center, a games room with a pool table, and a party room with a kitchen, making it the perfect place to entertain and maintain an active lifestyle. Located in a family-friendly neighborhood, this property is conveniently close to schools, restaurants, public transit, and shopping. Plus, Nose Hill Park is just steps away, offering a serene outdoor space to unwind and enjoy nature. Edge Cliff Estates is a well-maintained complex, offering a wonderful place to call home in the heart of Edgemont. Don't miss the opportunity to live in this exceptional community with a host of amenities and an incredible location. Schedule a showing with your favourite realtor today and make Edge Cliff Estates your new home!
Location
Province AB
County Calgary
Area Cal Zone Nw
Zoning M-C1 d65
Direction W
Rooms
Other Rooms 1
Basement None
Interior
Interior Features No Smoking Home, Recreation Facilities, Vinyl Windows, Walk-In Closet(s)
Heating Baseboard
Cooling None
Flooring Hardwood, Linoleum
Fireplaces Number 1
Fireplaces Type Gas
Appliance Dishwasher, Dryer, Electric Stove, Microwave, Refrigerator, Washer, Window Coverings
Laundry In Unit
Exterior
Parking Features Stall
Garage Description Stall
Community Features Clubhouse, Park, Pool, Schools Nearby, Shopping Nearby, Sidewalks, Street Lights, Walking/Bike Paths
Amenities Available Clubhouse, Fitness Center, Indoor Pool, Party Room, Recreation Room, Sauna, Spa/Hot Tub
Roof Type Clay Tile
Porch Balcony(s)
Exposure E
Total Parking Spaces 1
Building
Story 3
Foundation Poured Concrete
Architectural Style Apartment
Level or Stories Single Level Unit
Structure Type Stone,Stucco,Wood Frame
Others
HOA Fee Include Common Area Maintenance,Gas,Heat,Insurance,Parking,Professional Management,Reserve Fund Contributions,Sewer,Snow Removal,Trash,Water
Restrictions Pet Restrictions or Board approval Required
Ownership Private
Pets Allowed Restrictions
Read Less
Want to know what your home might be worth? Contact us for a FREE valuation!

Our team is ready to help you sell your home for the highest possible price ASAP

