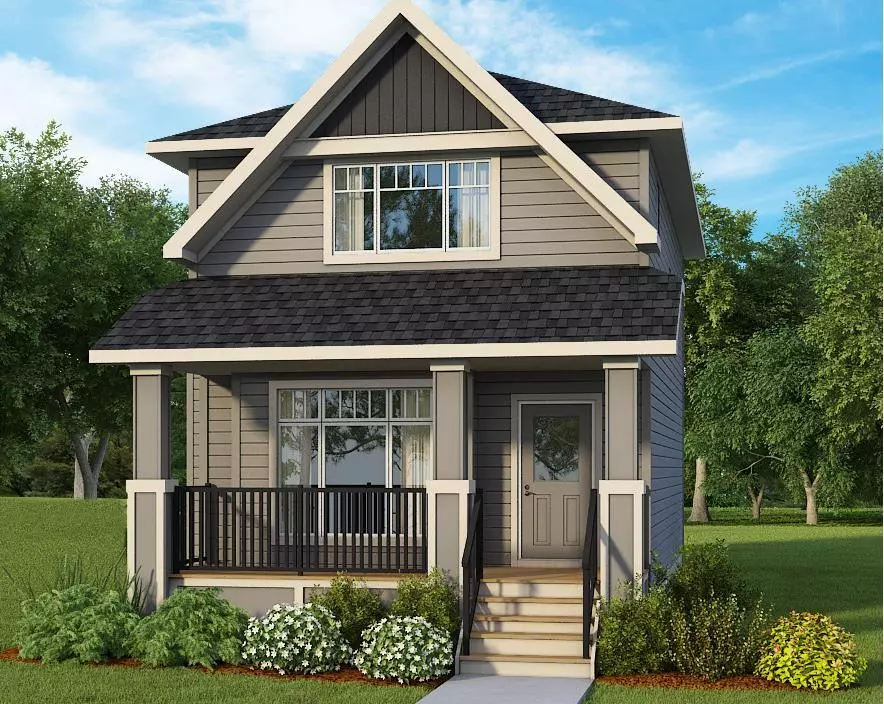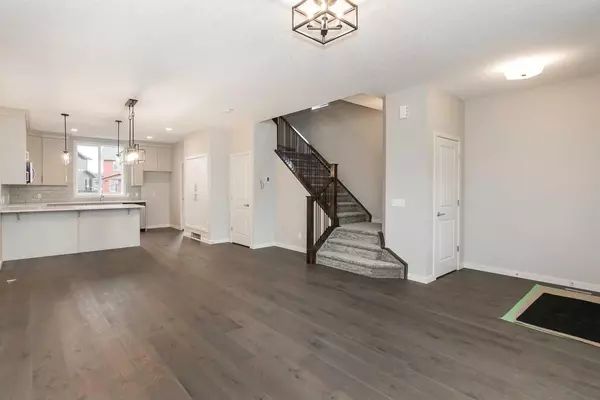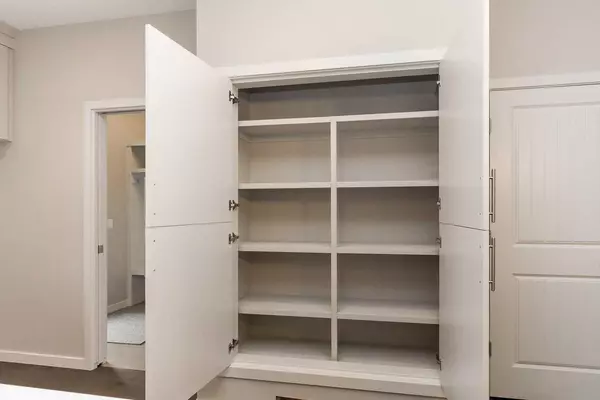$686,250
$688,000
0.3%For more information regarding the value of a property, please contact us for a free consultation.
16 Emberside GRV Cochrane, AB T4C 3C9
4 Beds
4 Baths
1,578 SqFt
Key Details
Sold Price $686,250
Property Type Single Family Home
Sub Type Detached
Listing Status Sold
Purchase Type For Sale
Square Footage 1,578 sqft
Price per Sqft $434
Subdivision Fireside
MLS® Listing ID A2086257
Sold Date 12/22/23
Style 2 Storey
Bedrooms 4
Full Baths 3
Half Baths 1
HOA Fees $4/ann
HOA Y/N 1
Originating Board Calgary
Year Built 2023
Tax Year 2023
Lot Size 3,445 Sqft
Acres 0.08
Property Description
Fireside Community - One of the most popular Communities in Cochrane - Janssen Homes Ltd is excited to offer you not only a home but also the opportunity to add additional income. This open main floor plan with three bedroom’s on upper floor, comes with a separate entrance for the Legal Suite that can offer a possibility for added income potential!. Experience the best value for your investment in this modern new 1578 sqft, 2-storey family home with the legal suite adding an additional 590 sqft. Please step onto an oversized front veranda that welcomes you inside where you'll find a contemporary open-concept main floor featuring a bright and sunny front living room flowing seamlessly into the dining area and then to the spacious kitchen. The kitchen is equipped with stunning added features, including full-height cabinets, soft close doors and drawers with full extension glides, quartz counters, an undermount sink, 4 stainless steel appliances, and a convenient large custom built-in wall pantry. Just off the kitchen area through the mudroom you will find the half bath and access to a large rear deck where you can simply enjoy the added outdoor living space. The upper level is complete with a roomy primary retreat with ample space for a king-sized bed, complemented by a well-appointed 3-piece ensuite which includes a walk-in shower. A full-size walk-in closet featuring built-in wood shelving completes the primary space. Also on the upper level is a convenient laundry closet with space for a side-by-side washer and dryer, a 4-piece main bath with tub-shower, and two generously sized bedrooms. The Legal Suite at lower level comes with one bedroom, 4 piece bath, nook and great room. Laundry area for stacked washer and dryer is conveniently situated right beside the bathroom. Kitchen is fashioned after the main floor kitchen with 4 stainless steel appliances and all finishing's throughout mirror the main and upper levels. Notable features that sets this home apart include 9' main-floor and legal suite basement walls. Stairs from main to upper area are accompanied with lacquered railings and metal spindles, luxurious vinyl plank flooring throughout the main level, stairs down to legal suite and legal suite, tile in the upper laundry, main bath and legal suite bath. The upper and legal suite bathrooms also feature quartz tops and undermount sinks, while site-built wood shelves add a touch of durability. Energy-efficient elements include LoE Argon slider windows, R-50 attic insulation, a high-efficiency furnace with a programmable thermostat and drip humidifier. Heating in Legal Suite consists of baseboard in main living areas and electric infloor heat in legal suite bathroom. Water is provided through a tankless hot water "on-demand" system. The legal suite ceiling has an over achieved safe and sound insulation system. The purchaser may be able to add their own personal touch to color and finishing selections! ** ALL PHOTOS are of a previous build**
Location
Province AB
County Rocky View County
Zoning R-MX
Direction S
Rooms
Other Rooms 1
Basement Full, Suite
Interior
Interior Features Built-in Features, Closet Organizers, High Ceilings, Low Flow Plumbing Fixtures, No Animal Home, No Smoking Home, Open Floorplan, Pantry, Quartz Counters, Recessed Lighting, Separate Entrance, Tankless Hot Water, Vinyl Windows, Walk-In Closet(s)
Heating Baseboard, High Efficiency, Electric, In Floor Roughed-In, ENERGY STAR Qualified Equipment, Natural Gas
Cooling None
Flooring Carpet, Tile, Vinyl Plank
Appliance Dishwasher, Electric Range, Microwave Hood Fan, See Remarks, Tankless Water Heater
Laundry Laundry Room, See Remarks
Exterior
Parking Features Parking Pad
Garage Description Parking Pad
Fence None
Community Features Park, Playground, Schools Nearby, Shopping Nearby, Sidewalks, Street Lights, Walking/Bike Paths
Amenities Available Park, Parking, Playground
Roof Type Asphalt Shingle
Porch Deck, Front Porch
Lot Frontage 30.05
Total Parking Spaces 3
Building
Lot Description Back Lane, Back Yard, Front Yard, Rectangular Lot
Foundation Poured Concrete
Architectural Style 2 Storey
Level or Stories Two
Structure Type Vinyl Siding,Wood Frame
New Construction 1
Others
Restrictions Architectural Guidelines,Utility Right Of Way
Ownership Private
Read Less
Want to know what your home might be worth? Contact us for a FREE valuation!

Our team is ready to help you sell your home for the highest possible price ASAP






