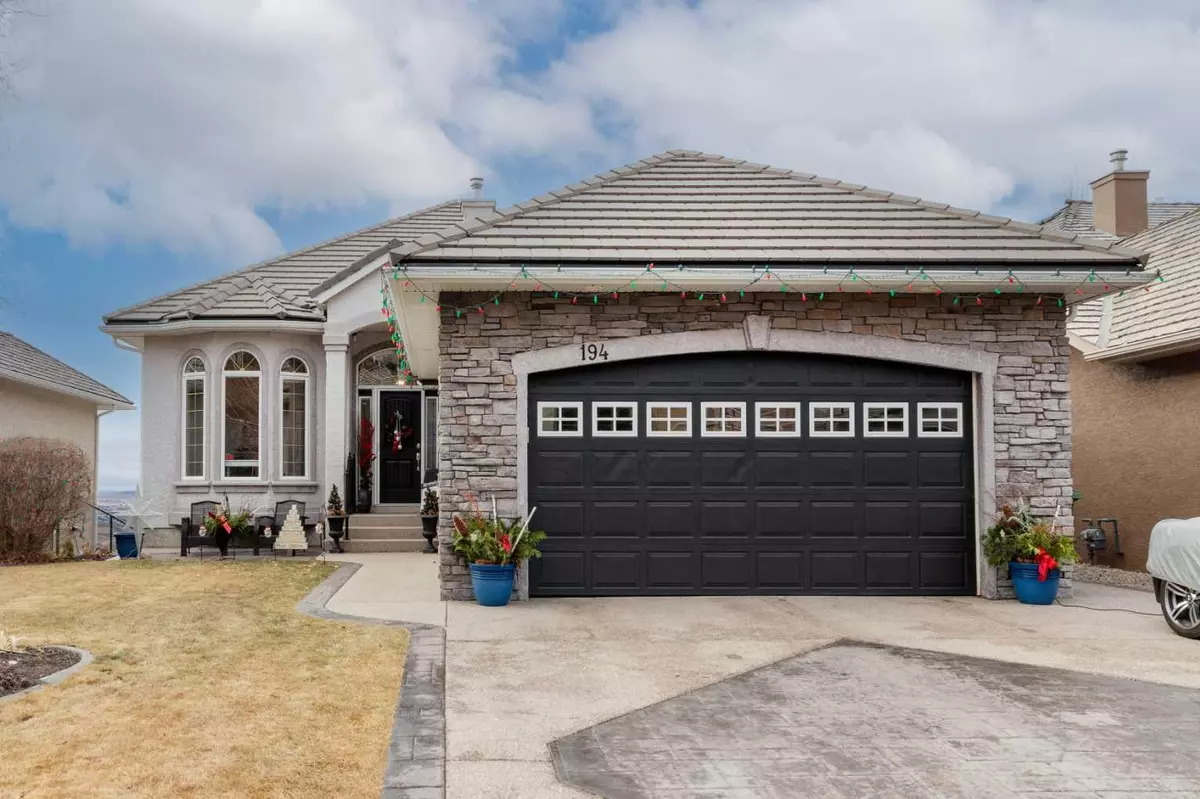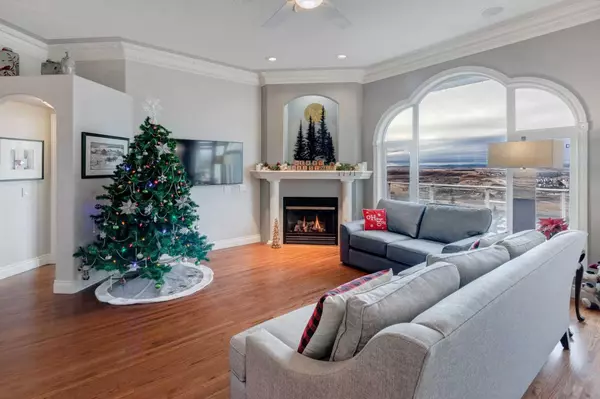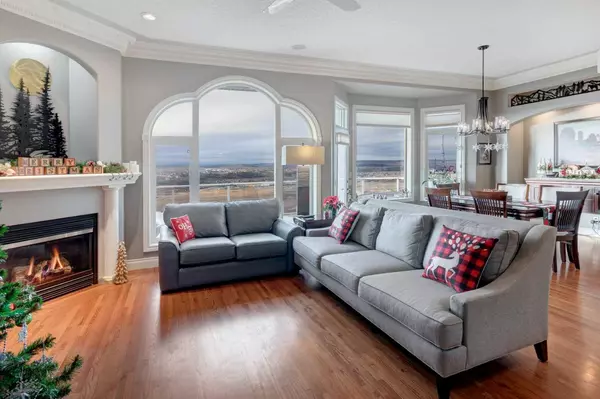$1,075,000
$1,099,000
2.2%For more information regarding the value of a property, please contact us for a free consultation.
194 Gleneagles VW Cochrane, AB T4C 2G5
3 Beds
3 Baths
1,441 SqFt
Key Details
Sold Price $1,075,000
Property Type Single Family Home
Sub Type Detached
Listing Status Sold
Purchase Type For Sale
Square Footage 1,441 sqft
Price per Sqft $746
Subdivision Gleneagles
MLS® Listing ID A2096627
Sold Date 12/22/23
Style Bungalow
Bedrooms 3
Full Baths 2
Half Baths 1
HOA Fees $10/ann
HOA Y/N 1
Originating Board Calgary
Year Built 2002
Annual Tax Amount $5,539
Tax Year 2023
Lot Size 7,061 Sqft
Acres 0.16
Property Description
The quintessential Gleneagles bungalow perched atop the River Valley, featuring sweeping views of the Rocky Mountains and Bow River that are sure to impress. Immediately upon entering the home, visitors are greeted by an abundance of natural light and sprawling views through the large main floor picture windows. The tasteful interior has been meticulously cared for and consistently updated with the highest quality finishes throughout the years. This main floor layout leaves nothing to be desired with high, 10’ ceilings, a dedicated office space or den, a luxurious primary bedroom, and an open living and dining area which lends itself perfectly to entertaining. Wind down to incredible sunset views from the primary bedroom, which features a beautifully renovated ensuite showcasing herringbone, heated tile flooring, a spacious walk-in closet, a spa-like tile shower and a separate water closet with upgraded Toto Toilets. The gas fireplace keeps the living room cozy during colder months and provides ambience while relaxing or dining in the adjoined dining area. The kitchen is the heart of this home, featuring gorgeous granite countertops, stainless steel appliances, a gas range with a beautiful range hood, a separate vegetable prep sink along with a walkthrough pantry which has been conveniently wired for a full coffee station. The main floor is completed with a spacious and bright laundry room and boot room, along with an oversized, heated double garage which can comfortably accommodate a pickup truck. The walk-out basement is kept cozy by in-floor heating and is the perfect place to relax or entertain guests with 2 large bedrooms and full bathroom. Step outside to the lower concrete patio and beautifully landscaped, fully fenced backyard hosting a brick fire pit and wired for hot tub. Underground irrigation and storage shed make yard maintenance easy. Soak in the unobstructed SW Mountain, Golf Course, and River Views on the over-sized glass railing balcony, as well as nearly every other room in the house. Additional upgrades include a durable tile roof with lifetime warranty, new boiler system, A/C, NO PolyB plumbing, wood Pantry shelving, an aggregate, stamped concrete driveway, and wired-in sound throughout.
Enjoy miles of pathway just outside your door and quick, walking access to Glenbow Ranch Provincial Park. Play a round of golf at the Links of Gleneagles just up the street or enjoy dinner at the club house. COLT, Cochrane’s own on-demand transit stop nearby. Quick access to the city, only a 30 minute commute to downtown Calgary.Take advantage of this rare opportunity to own a gorgeous bungalow on Gleneagles View and start your next chapter today.
Location
Province AB
County Rocky View County
Zoning R-LD
Direction SE
Rooms
Other Rooms 1
Basement Separate/Exterior Entry, Finished, Walk-Out To Grade
Interior
Interior Features Breakfast Bar, Built-in Features, Ceiling Fan(s), Crown Molding, Double Vanity, Granite Counters, High Ceilings, Kitchen Island, No Smoking Home, Open Floorplan, Pantry, Soaking Tub, Storage, Sump Pump(s), Walk-In Closet(s)
Heating In Floor, Forced Air
Cooling Central Air
Flooring Carpet, Ceramic Tile, Hardwood
Fireplaces Number 1
Fireplaces Type Gas
Appliance Dishwasher, Dryer, Garage Control(s), Microwave, Range, Range Hood, Refrigerator, Washer, Window Coverings
Laundry Laundry Room, Main Level
Exterior
Parking Features Aggregate, Double Garage Attached, Front Drive, Garage Door Opener, Garage Faces Front, Heated Garage, Side By Side
Garage Spaces 2.0
Garage Description Aggregate, Double Garage Attached, Front Drive, Garage Door Opener, Garage Faces Front, Heated Garage, Side By Side
Fence Fenced
Community Features Golf, Park, Playground, Sidewalks, Street Lights, Walking/Bike Paths
Amenities Available Park, Playground
Roof Type Tile
Porch Balcony(s), Patio
Lot Frontage 52.59
Total Parking Spaces 4
Building
Lot Description Back Yard, Backs on to Park/Green Space, Lawn, No Neighbours Behind, Landscaped, Street Lighting, Underground Sprinklers, On Golf Course, Views
Foundation Poured Concrete
Architectural Style Bungalow
Level or Stories One
Structure Type Stucco,Wood Frame
Others
Restrictions Easement Registered On Title,Restrictive Covenant,Utility Right Of Way
Tax ID 84131861
Ownership Private
Read Less
Want to know what your home might be worth? Contact us for a FREE valuation!

Our team is ready to help you sell your home for the highest possible price ASAP






