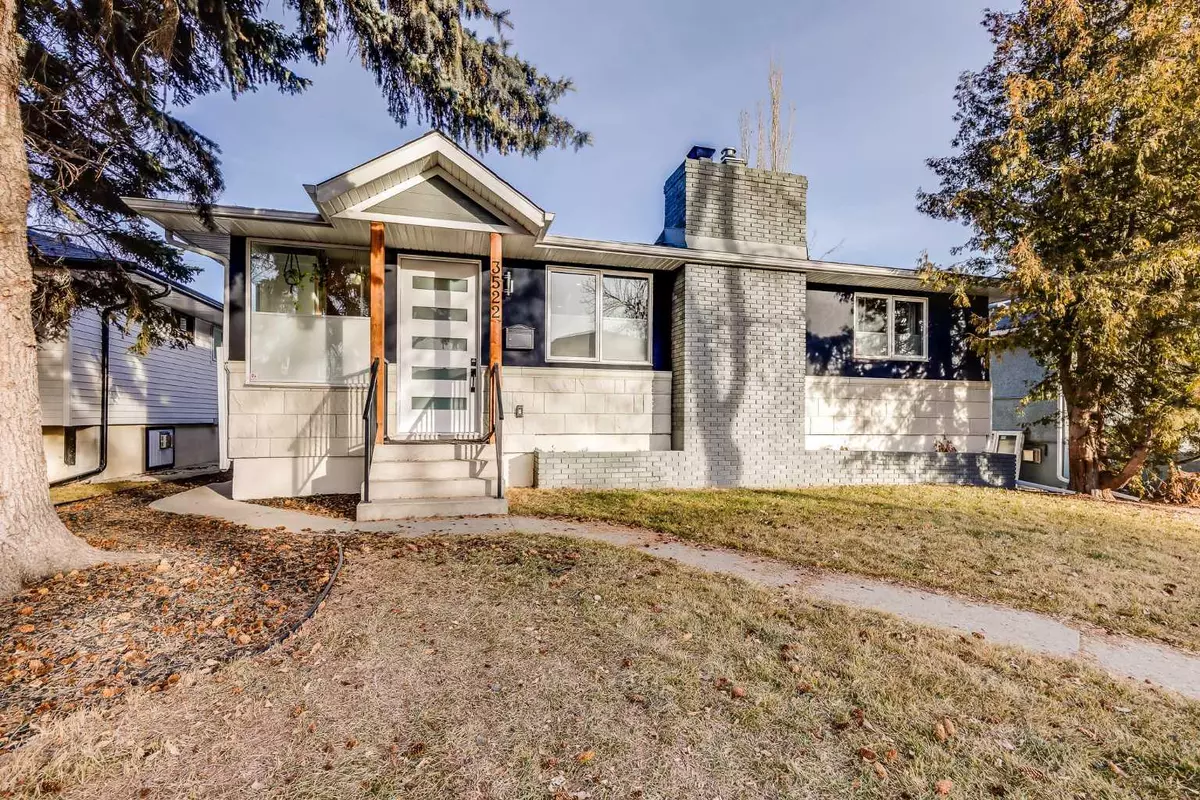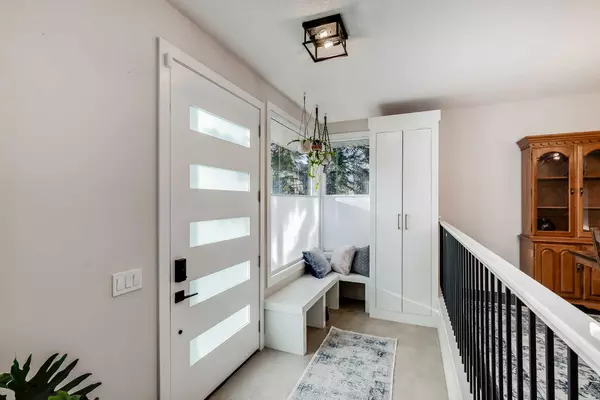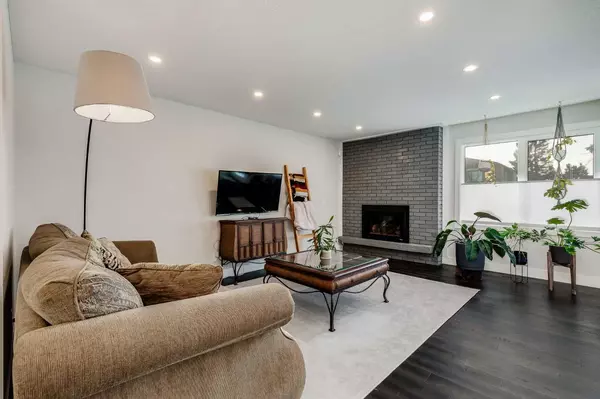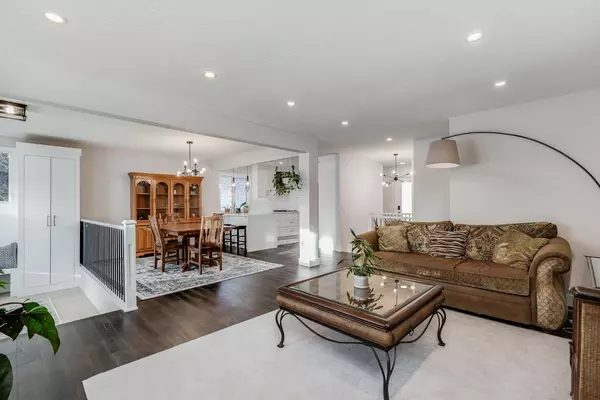$845,000
$850,000
0.6%For more information regarding the value of a property, please contact us for a free consultation.
3522 3 AVE SW Calgary, AB T3C 0A6
4 Beds
3 Baths
1,280 SqFt
Key Details
Sold Price $845,000
Property Type Single Family Home
Sub Type Detached
Listing Status Sold
Purchase Type For Sale
Square Footage 1,280 sqft
Price per Sqft $660
Subdivision Spruce Cliff
MLS® Listing ID A2096946
Sold Date 12/20/23
Style Bungalow
Bedrooms 4
Full Baths 3
Originating Board Calgary
Year Built 1955
Annual Tax Amount $5,323
Tax Year 2023
Lot Size 5,500 Sqft
Acres 0.13
Property Description
Welcome home to the embrace of tranquility and sophistication in this impeccably renovated bungalow, on an R-C2 lot, nestled within the much sought after community of Spruce Cliff. Idyllically situated on a picturesque tree-lined street, this residence encompasses over 2400 square feet of luxurious living space. Upon entering the home, you are greeted by a spacious open floorplan, revealing a cozy living room adorned with a gas fireplace, an expansive dining area, and a kitchen that epitomizes modern elegance. The kitchen boasts quartz countertops, ceiling-height cabinetry, and a suite of matching stainless steel appliances, including a gas cooktop and a WiFi-enabled built-in oven and microwave. The main level offers a spacious master bedroom, featuring an impressive five-piece ensuite and a large walk-in closet. Completing this level is a second generously sized bedroom and a well-appointed four- piece bathroom. Descend to the lower level, where an expansive recreation room takes center stage, accentuated by a wet bar and wood burning fireplace. This level further encompasses two additional spacious bedrooms, a convenient laundry area, and a third full bathroom. Step outside to the large deck, equipped with a gas line for your barbecue, and relish in the serenity of the spacious private yard while your children play. A delightful surprise awaits in the form of a detached space, ideally suited for a home office or gym, with provisions already in place for a gas heater. The oversized single garage accommodates two small cars or one full-sized vehicle, complemented by a paved parking pad that provides additional space for your visitors. Convenience is at your doorstep, with parks, golf courses, schools, shopping, the LRT all in close proximity, and downtown Calgary a mere 10-minute drive away. This home epitomizes the perfect mix of luxury and practicality. Schedule your private viewing today.
Location
Province AB
County Calgary
Area Cal Zone W
Zoning R-C2
Direction S
Rooms
Other Rooms 1
Basement Finished, Full
Interior
Interior Features Breakfast Bar, Double Vanity, Granite Counters, Kitchen Island, No Animal Home, No Smoking Home, Soaking Tub, Wet Bar
Heating Forced Air
Cooling None
Flooring Carpet, Ceramic Tile, Hardwood
Fireplaces Number 2
Fireplaces Type Gas, Wood Burning
Appliance Built-In Oven, Dishwasher, Dryer, Garage Control(s), Gas Cooktop, Microwave, Range Hood, Refrigerator, Washer, Window Coverings
Laundry In Basement, Laundry Room
Exterior
Parking Features Alley Access, Oversized, Parking Pad, Single Garage Detached
Garage Spaces 1.0
Garage Description Alley Access, Oversized, Parking Pad, Single Garage Detached
Fence Fenced
Community Features Golf, Playground, Schools Nearby, Shopping Nearby
Roof Type Asphalt Shingle
Porch Deck
Lot Frontage 50.0
Total Parking Spaces 3
Building
Lot Description Back Lane, Back Yard, Rectangular Lot
Foundation Poured Concrete
Architectural Style Bungalow
Level or Stories One
Structure Type Stone,Stucco,Wood Frame
Others
Restrictions None Known
Tax ID 83072674
Ownership Private
Read Less
Want to know what your home might be worth? Contact us for a FREE valuation!

Our team is ready to help you sell your home for the highest possible price ASAP





