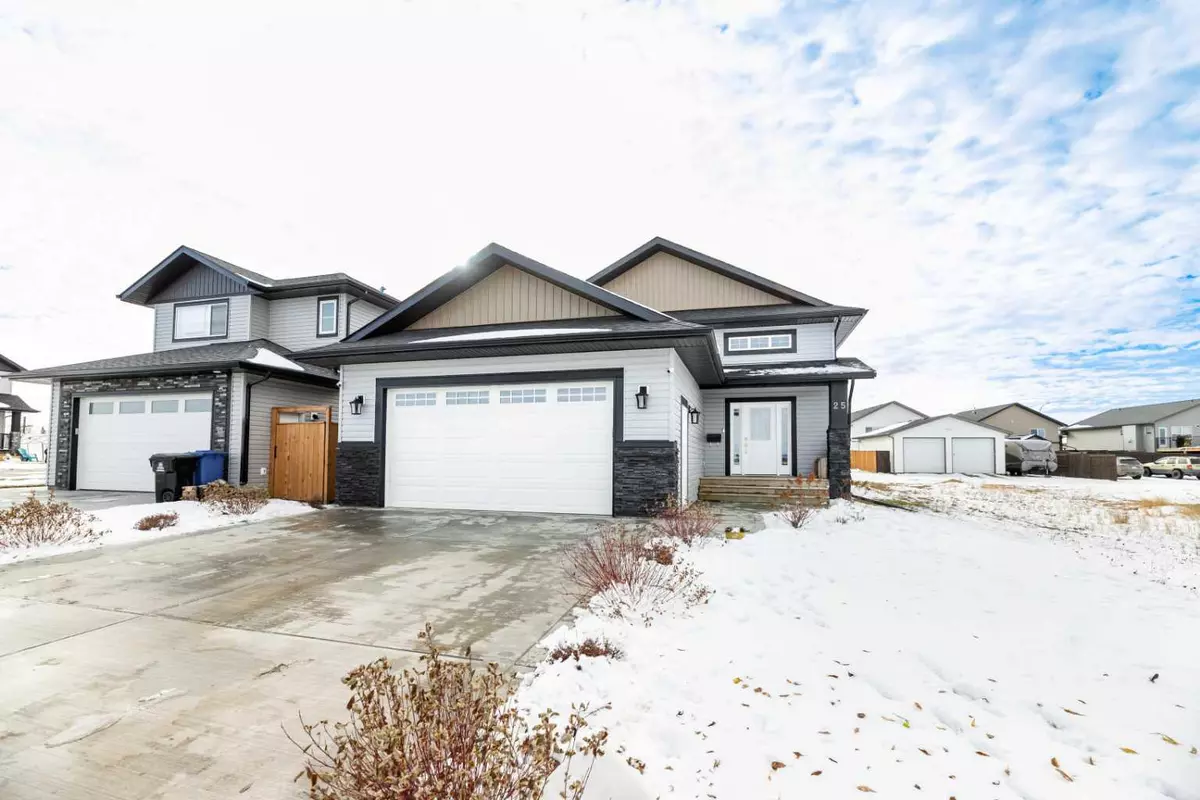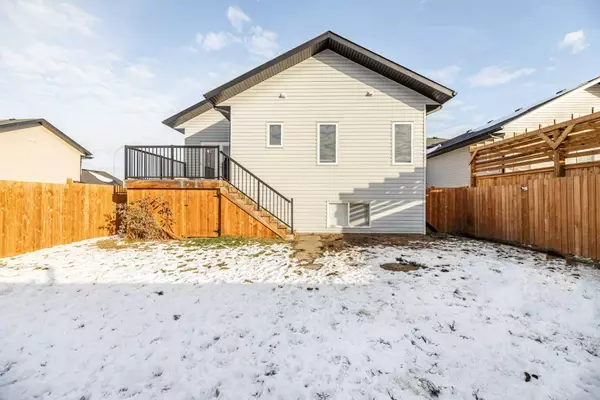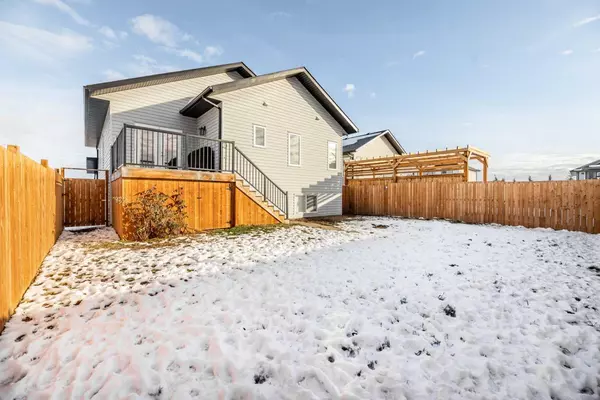$492,000
$499,000
1.4%For more information regarding the value of a property, please contact us for a free consultation.
25 Aztec ST Blackfalds, AB T4M 0M7
5 Beds
3 Baths
1,369 SqFt
Key Details
Sold Price $492,000
Property Type Single Family Home
Sub Type Detached
Listing Status Sold
Purchase Type For Sale
Square Footage 1,369 sqft
Price per Sqft $359
Subdivision Aurora
MLS® Listing ID A2092489
Sold Date 12/20/23
Style Bi-Level
Bedrooms 5
Full Baths 3
Originating Board Central Alberta
Year Built 2018
Annual Tax Amount $4,251
Tax Year 2023
Lot Size 5,355 Sqft
Acres 0.12
Property Description
Welcome to your dream home! This 2018-built bi-level with an attached double garage offers a perfect blend of modern luxury and functional design, providing a spacious and comfortable living environment for your family. With a total of five bedrooms, three bathrooms, and a host of exceptional features, this property is a rare find.
As you arrive, you'll be greeted by a covered front porch, setting the stage for the welcoming atmosphere that awaits inside. Upon entry, the open foyer floods with natural light, and you'll find a large closet for convenient storage.
The upper level of this home is a true masterpiece of open concept design. The kitchen, living room, and dining room flow seamlessly together, creating a bright and airy space filled with natural light. The living room boasts a large coffered ceiling with pot lights, adding an elegant touch to the room.
The kitchen is a chef's dream, featuring all stainless steel appliances, a pantry for extra storage, and a substantial island with beautiful quartz countertops. Soft-close shelving and drawers in all cabinets offer both functionality and style. French doors lead to a back deck, complete with a gas line for your barbecue, making it a perfect spot for outdoor entertaining.
The upper level includes two well-appointed bedrooms and a spacious four-piece bathroom. The primary bedroom is a true retreat, complete with a walk-in closet and a luxurious four-piece ensuite.
Throughout the entire house, you'll find beautiful laminate flooring that not only looks great but is easy to maintain. Glass hanging lights add a touch of sophistication to the home's interior.
The professionally finished lower level is an expansive open-concept family room, designed with family gatherings and relaxation in mind. A pony wall offers an ideal spot to arrange your couches for movie nights and celebrations.
The basement also features a wet bar, which comes with a kegerator and microwave included with the purchase. Two additional bedrooms, one with another walk-in closet, provide flexibility for your family's needs. There's also a convenient three-piece bathroom on this level.
Storage will never be an issue in this home. The utility room is massive, offering plenty of space for your belongings, and there's additional storage under the stairs. The garage comes equipped with a hanging shelving unit for added convenience.
Additional features of this fantastic home include air conditioning, roughed-in in-floor heating for the basement, and a furnace with an electronic filter, perfect for reducing pet dander and allergens.
The upper level spans 1,369 sq/ft, while the lower level offers an additional 1,293 sq/ft of finished living space. This home is a true gem, offering all the space and features your family desires.
Location
Province AB
County Lacombe County
Zoning R1M
Direction NE
Rooms
Other Rooms 1
Basement Finished, Full
Interior
Interior Features High Ceilings, Kitchen Island, No Smoking Home, Open Floorplan, Pantry, Quartz Counters, Recessed Lighting, Vinyl Windows, Walk-In Closet(s), Wet Bar
Heating Forced Air, Natural Gas
Cooling Central Air
Flooring Laminate
Appliance Central Air Conditioner, Dishwasher, Microwave Hood Fan, Refrigerator, Stove(s), Washer/Dryer, Window Coverings
Laundry In Basement
Exterior
Parking Features Double Garage Attached, Off Street, Parking Pad
Garage Spaces 2.0
Garage Description Double Garage Attached, Off Street, Parking Pad
Fence Fenced
Community Features None, Shopping Nearby, Street Lights
Roof Type Asphalt Shingle
Porch Deck, Front Porch
Lot Frontage 45.0
Exposure NE
Total Parking Spaces 5
Building
Lot Description Back Lane, Back Yard, Front Yard, Landscaped, Standard Shaped Lot, Rectangular Lot
Foundation Poured Concrete
Architectural Style Bi-Level
Level or Stories Bi-Level
Structure Type Concrete,Vinyl Siding,Wood Frame
Others
Restrictions None Known
Tax ID 83851647
Ownership Private
Read Less
Want to know what your home might be worth? Contact us for a FREE valuation!

Our team is ready to help you sell your home for the highest possible price ASAP






