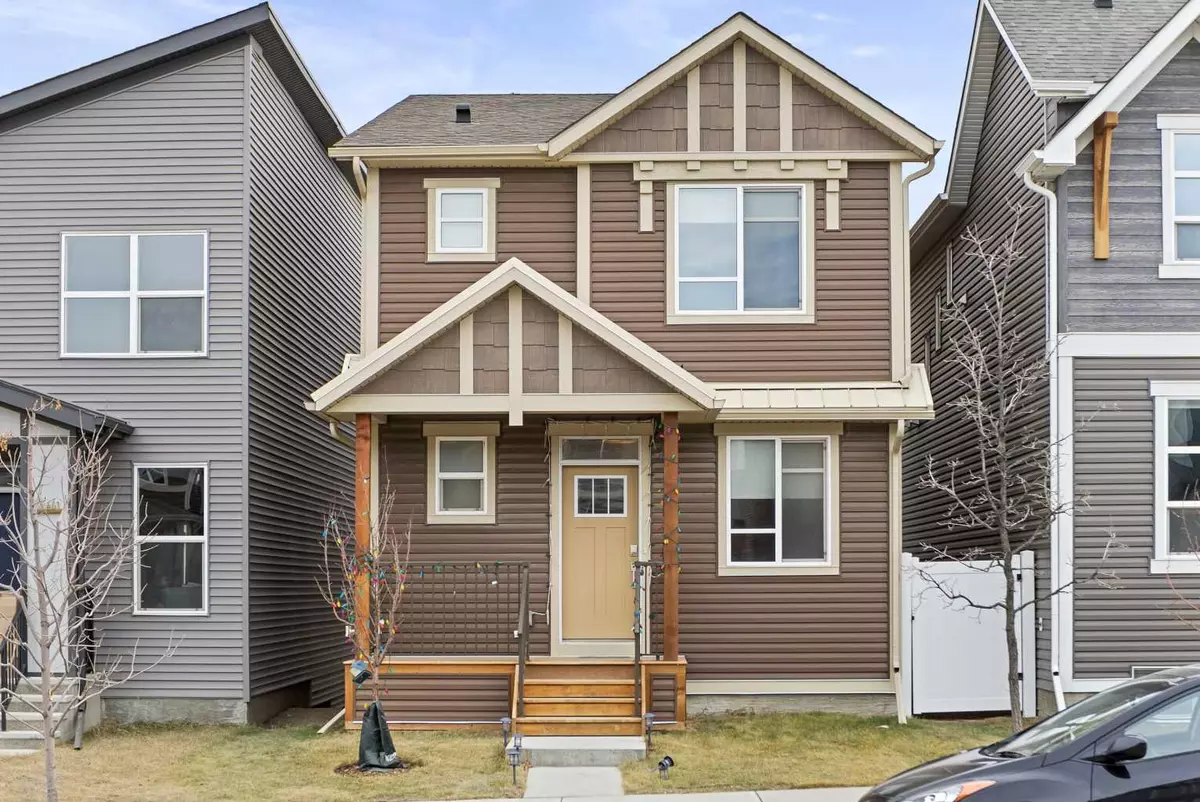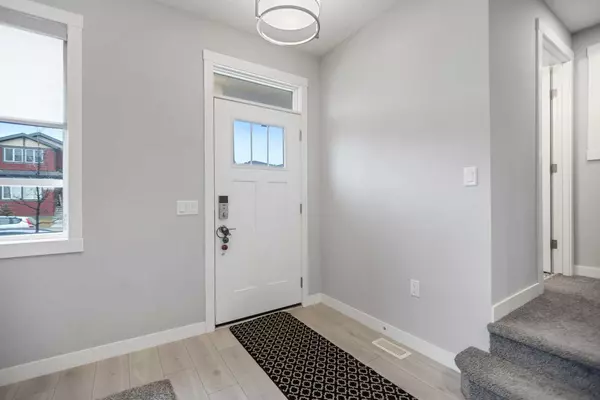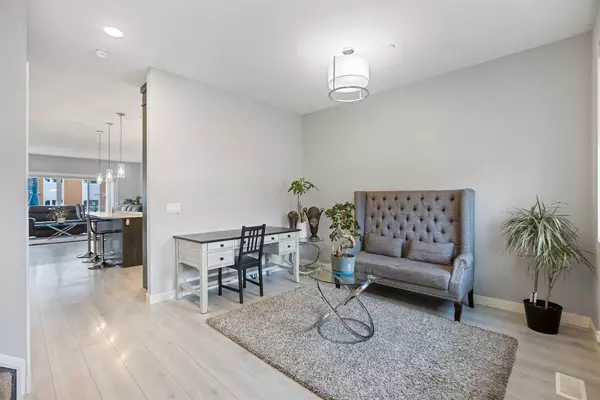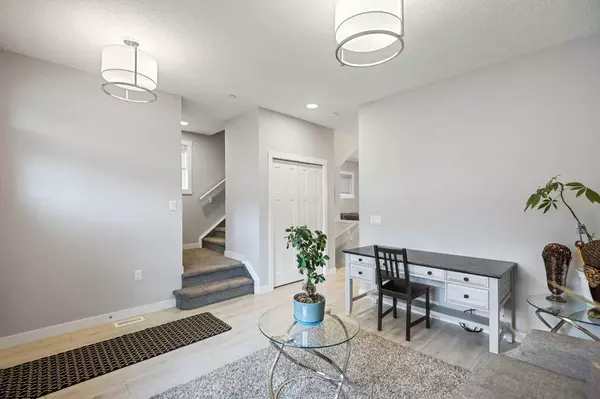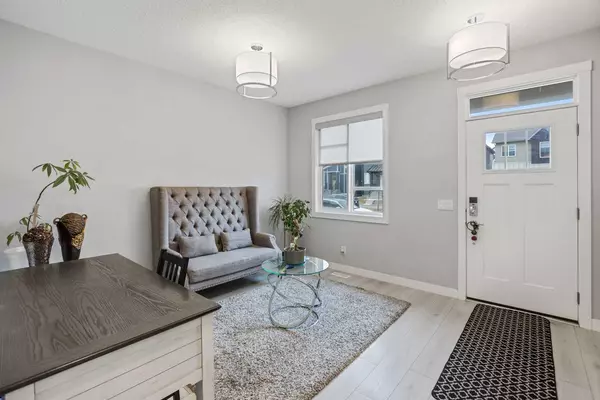$645,000
$649,800
0.7%For more information regarding the value of a property, please contact us for a free consultation.
665 Livingston WAY NE Calgary, AB T3P 1N8
4 Beds
4 Baths
1,819 SqFt
Key Details
Sold Price $645,000
Property Type Single Family Home
Sub Type Detached
Listing Status Sold
Purchase Type For Sale
Square Footage 1,819 sqft
Price per Sqft $354
Subdivision Livingston
MLS® Listing ID A2096300
Sold Date 12/17/23
Style 2 Storey
Bedrooms 4
Full Baths 3
Half Baths 1
HOA Fees $37/ann
HOA Y/N 1
Originating Board Calgary
Year Built 2021
Annual Tax Amount $3,617
Tax Year 2023
Lot Size 2,738 Sqft
Acres 0.06
Property Description
LOOKING for a MODERN and SPACIOUS HOME that offers both COMFORT and FUNCTIONALITY? Look no further than this stunning property with fully developed basement, boasting a total of 4 bedrooms plus a bonus room.
As you enter the home, you'll be greeted by the elegant entrance or foyer which serves as a welcoming receiving area. This area leads to the open-concept living room with large windows that overlook the rear deck. The stylish kitchen is equipped with upgraded stainless and modern appliances and a nice pantry, perfect for preparing meals and entertaining guests.
The bonus room provides an additional flexible space for family relaxation or other activities, while the fully developed basement offers a cozy sitting area, one bedroom and a full bathroom. This home is designed to cater to the needs of modern living, every detail has been carefully considered to provide maximum comfort and convenience.
In addition to its beautiful and functional design, the property is also conveniently located near a school bus stop, indicating its proximity to schools. It also features a convenient exit to Stoney Trail road, enhancing accessibility to various amenities around the community.
Lastly, it's worth noting that this house is relatively built in 2021, and comes with a 10-year warranty through the Alberta New Home Warranty Program. This provides peace of mind to the homeowners knowing they are well protected should any issues arise within the first decade of ownership.
Don't miss out on the opportunity to own this stunning and well-appointed home, where comfort and functionality come together in perfect harmony. Schedule a viewing today!
Location
Province AB
County Calgary
Area Cal Zone N
Zoning R-G
Direction NE
Rooms
Other Rooms 1
Basement Finished, Full
Interior
Interior Features Kitchen Island, Open Floorplan, Walk-In Closet(s)
Heating Central, High Efficiency, Natural Gas
Cooling Central Air
Flooring Carpet, Vinyl
Fireplaces Number 1
Fireplaces Type Electric, Family Room
Appliance Built-In Refrigerator, Dishwasher, Dryer, Electric Oven, Electric Stove, Microwave Hood Fan, Washer
Laundry Upper Level
Exterior
Parking Features Off Street, Parking Pad
Garage Description Off Street, Parking Pad
Fence None
Community Features Clubhouse, Park, Playground, Shopping Nearby, Sidewalks, Street Lights, Walking/Bike Paths
Amenities Available Clubhouse
Roof Type Asphalt Shingle
Porch Front Porch, Rear Porch
Lot Frontage 25.3
Exposure N
Total Parking Spaces 3
Building
Lot Description Back Lane, Back Yard
Foundation Poured Concrete
Architectural Style 2 Storey
Level or Stories Two
Structure Type Concrete,Vinyl Siding,Wood Frame
Others
Restrictions None Known
Tax ID 83030508
Ownership Private
Read Less
Want to know what your home might be worth? Contact us for a FREE valuation!

Our team is ready to help you sell your home for the highest possible price ASAP

