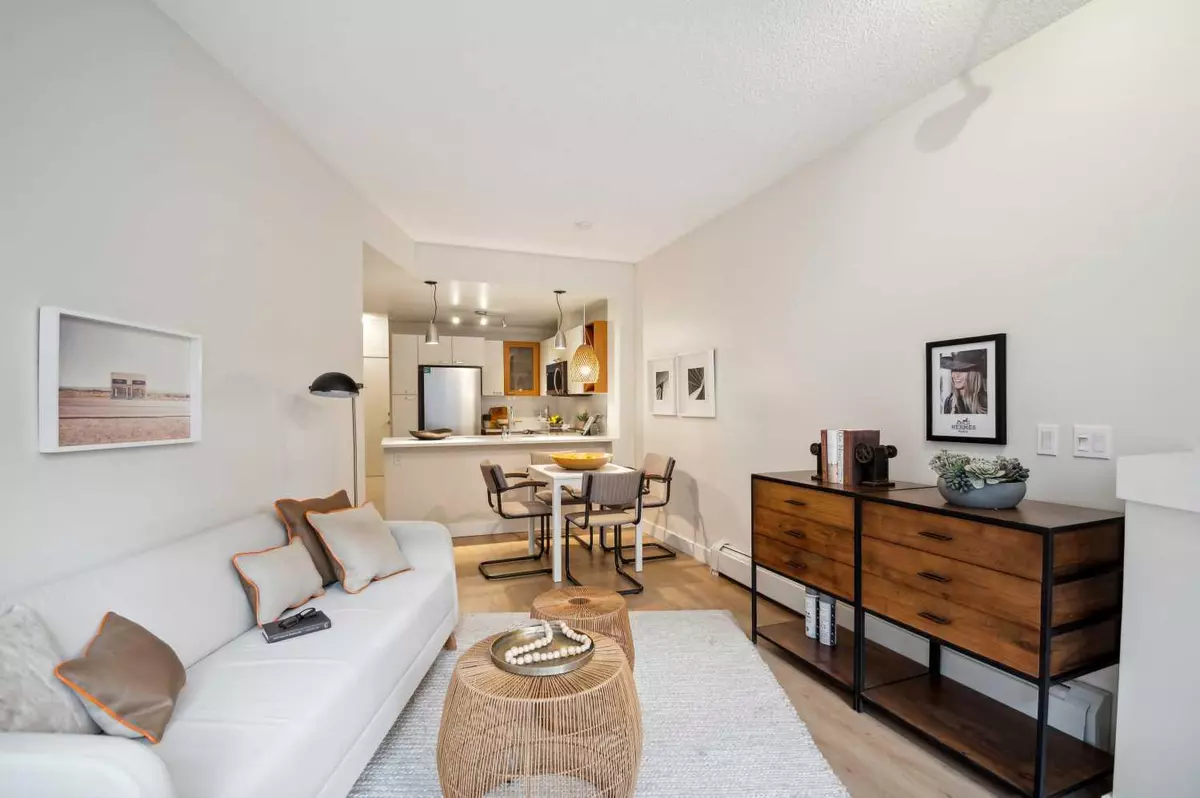$284,300
$288,900
1.6%For more information regarding the value of a property, please contact us for a free consultation.
315 24 AVE SW #113 Calgary, AB T2S 3E7
1 Bed
1 Bath
688 SqFt
Key Details
Sold Price $284,300
Property Type Condo
Sub Type Apartment
Listing Status Sold
Purchase Type For Sale
Square Footage 688 sqft
Price per Sqft $413
Subdivision Mission
MLS® Listing ID A2094860
Sold Date 12/16/23
Style Low-Rise(1-4)
Bedrooms 1
Full Baths 1
Condo Fees $578/mo
Originating Board Calgary
Year Built 2003
Annual Tax Amount $1,347
Tax Year 2023
Property Description
Welcome to your urban oasis in the heart of Mission! This beautifully renovated 1-bedroom plus den is a showcase of contemporary design and thoughtful functionality. As you step inside your eyes are immediately drawn to the wide plank flooring that seamlessly flows throughout the main living spaces, creating an inviting and cohesive atmosphere. The kitchen, a focal point of this home, boasts quartz countertops extended to form a stylish breakfast bar. Equipped with new stainless steel appliances, including a Samsung Smart electric range. microwave oven hood fan and refrigerator, all backed by warranties for your peace of mind. Storage is no afterthought here with a convenient pantry and custom wine rack - perfect for the connoisseur or entertainer. Natural light floods the space through large south-facing windows creating a warm and welcoming ambiance and a natural gas fireplace in the living room anchors the space. A private patio is found just off the living room featuring a natural gas BBQ connection, eliminating the hassle of propane tanks and ensuring endless outdoor grilling enjoyment. The generously sized primary bedroom is a retreat in itself, offering his and hers walk-through closets leading to an ensuite bathroom. Pamper yourself in the luxurious soaker tub, GROHE faucets and a Kohler toilet add a touch of sophistication to your daily routine. The flexible front den space opens up possibilities - whether you need a dedicated home office, a spare room with the addition of a sofa bed or Murphy bed, or a combination of both, the choice is yours. The open concept layout, enhanced by 9' ceilings and smooth finish doors and trim offer a modern and expansive feel. Convenience is key with one titled underground parking stall and a storage locker included ensuring ample space for your belongings. XOLO, your new residence goes above and beyond by offering your visitors heated and secured parking - a rare find in this vibrant neighbourhood. Discover the ultimate urban lifestyle as you step outside and find yourself mere steps to an array of restaurants, pubs, spas and the best shopping destinations Mission has to offer. Live where convenience meets luxury; don't miss your chance on this amazing value and to call this Mission gem your home!
Location
Province AB
County Calgary
Area Cal Zone Cc
Zoning M-H1
Direction N
Rooms
Other Rooms 1
Interior
Interior Features High Ceilings, Open Floorplan, Pantry, Quartz Counters, Soaking Tub, Stone Counters, Storage
Heating Baseboard, Hot Water
Cooling None
Flooring Ceramic Tile, Laminate
Fireplaces Number 1
Fireplaces Type Gas
Appliance Dishwasher, Microwave Hood Fan, Refrigerator, Stove(s), Washer/Dryer
Laundry In Unit, Laundry Room
Exterior
Parking Features Parkade, Underground
Garage Description Parkade, Underground
Community Features Shopping Nearby, Sidewalks, Street Lights, Walking/Bike Paths
Amenities Available Visitor Parking
Porch Balcony(s), Deck, Patio
Exposure S
Total Parking Spaces 1
Building
Story 4
Architectural Style Low-Rise(1-4)
Level or Stories Single Level Unit
Structure Type Stone,Stucco
Others
HOA Fee Include Common Area Maintenance,Gas,Heat,Insurance,Maintenance Grounds,Parking,Professional Management,Reserve Fund Contributions,Sewer,Snow Removal,Trash,Water
Restrictions Restrictive Covenant
Tax ID 83248802
Ownership Private
Pets Allowed Yes
Read Less
Want to know what your home might be worth? Contact us for a FREE valuation!

Our team is ready to help you sell your home for the highest possible price ASAP





