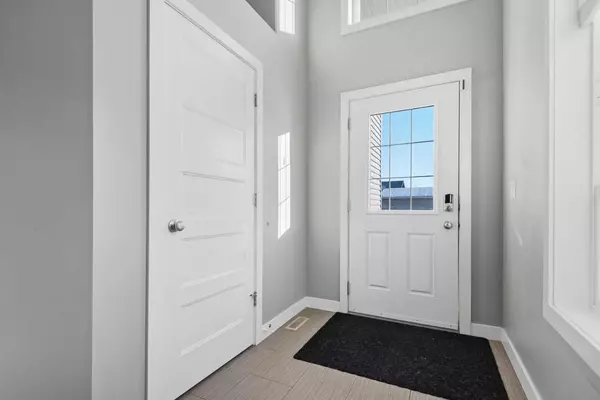$319,000
$319,900
0.3%For more information regarding the value of a property, please contact us for a free consultation.
77 Portway Close Blackfalds, AB T4M 0G7
2 Beds
2 Baths
1,109 SqFt
Key Details
Sold Price $319,000
Property Type Single Family Home
Sub Type Detached
Listing Status Sold
Purchase Type For Sale
Square Footage 1,109 sqft
Price per Sqft $287
Subdivision Pinnacle
MLS® Listing ID A2095342
Sold Date 12/16/23
Style Bi-Level
Bedrooms 2
Full Baths 2
Originating Board Central Alberta
Year Built 2014
Annual Tax Amount $3,170
Tax Year 2023
Lot Size 3,927 Sqft
Acres 0.09
Property Description
Welcome to 77 Portway Close! Nestled in a private key-hole close, this beautiful walkout bilevel backs onto a pond and will have you enjoying sunsets like never before from the west facing deck. This 2 bedroom + 2 bathroom home is a slice of paradise! From the moment you walk into the large, bright entryway, you’ll be amazed at how open and spacious this home feels. Up the stairs is open concept living complimented by vaulted ceilings. The kitchen offers an island, corner pantry, maple cabinets and stainless steel appliances. Large west-facing windows in the dining room and living room allow for so much sunshine during the day (great for all you plant-lovers out there), not to mention the breathtaking view of the pond, complete with a walking path that connects to many amenities. There’s a lovely electric fireplace to keep you cozy on chilly winter nights + central air to keep you cool on hot summer days. Head down the hall to the primary suite complete with walk-in closet and 3 piece ensuite with a shower. This level also includes a second bedroom and 4 piece bathroom. Downstairs is waiting for your personal touch, the walkout basement of leads to landscaped west-facing yard perfect for an evening fire in the summer. The basement has 9’ ceilings, plus fully functioning in-floor heat, laundry and plenty of room for storage. Easily add bedrooms, a bathroom & additional living space just the way you want it. Convenience is second to none as 77 Portway Close is located close to all amenities including grocery stores, restaurants, gas stations and lots of retail stores. With quick access to the highway, it still remains quiet and secluded for your privacy and comfort! Other features include: garden shed, alley beside you (no neighbours on one side), room to build a garage, central air, fully fenced back yard, vaulted ceilings.
Location
Province AB
County Lacombe County
Zoning R1-S
Direction E
Rooms
Other Rooms 1
Basement Unfinished, Walk-Out To Grade
Interior
Interior Features Closet Organizers, Kitchen Island, No Smoking Home, Open Floorplan, Pantry, Storage, Vaulted Ceiling(s), Vinyl Windows, Walk-In Closet(s)
Heating In Floor, Forced Air, Natural Gas
Cooling Central Air
Flooring Carpet, Laminate, Tile
Fireplaces Number 1
Fireplaces Type Electric
Appliance Central Air Conditioner, Dishwasher, Electric Stove, Microwave, Refrigerator, Washer/Dryer
Laundry In Basement
Exterior
Parking Features Alley Access, Off Street
Garage Description Alley Access, Off Street
Fence Fenced
Community Features Schools Nearby, Shopping Nearby, Sidewalks, Street Lights, Walking/Bike Paths
Roof Type Asphalt Shingle
Porch Deck
Lot Frontage 35.01
Total Parking Spaces 2
Building
Lot Description Back Lane, Back Yard, Backs on to Park/Green Space, City Lot, Cul-De-Sac, Front Yard, No Neighbours Behind, Street Lighting, Rectangular Lot
Foundation Poured Concrete
Architectural Style Bi-Level
Level or Stories Bi-Level
Structure Type Stone,Vinyl Siding
Others
Restrictions None Known
Tax ID 83851584
Ownership Private
Read Less
Want to know what your home might be worth? Contact us for a FREE valuation!

Our team is ready to help you sell your home for the highest possible price ASAP






