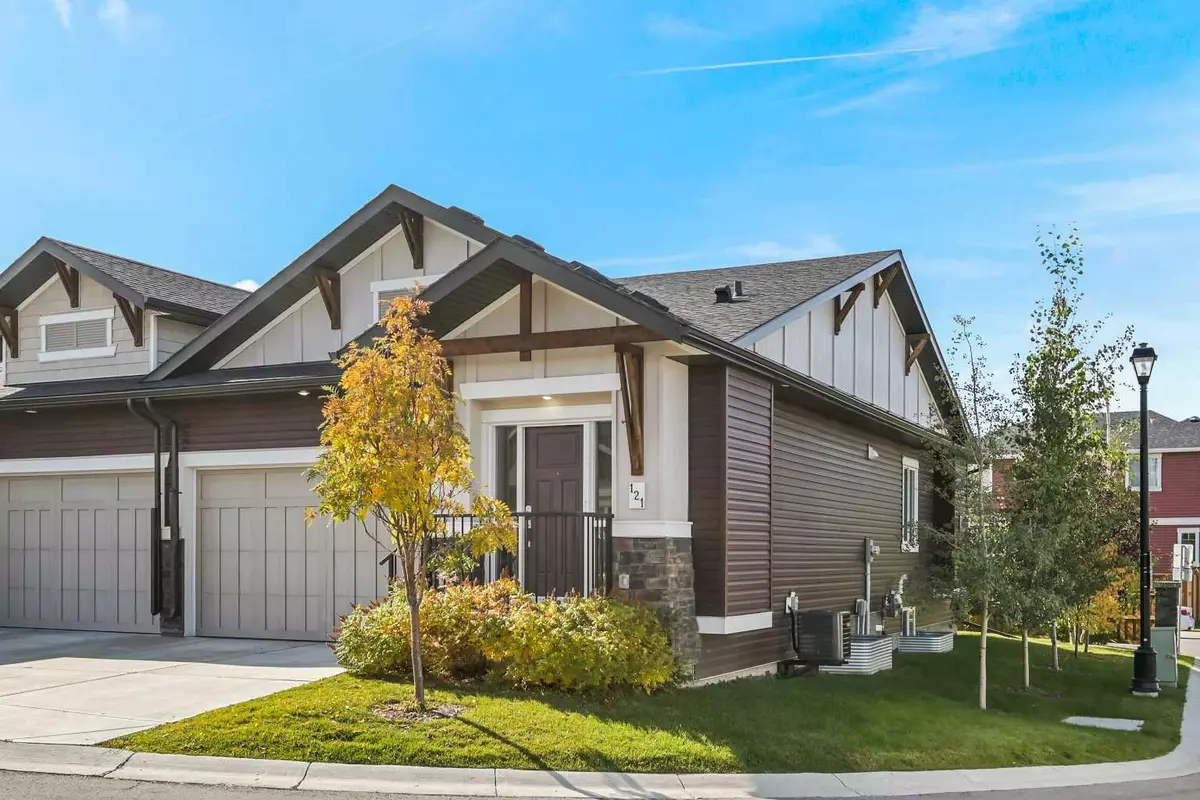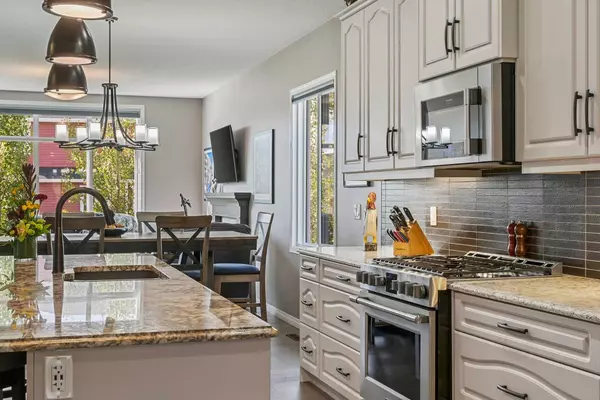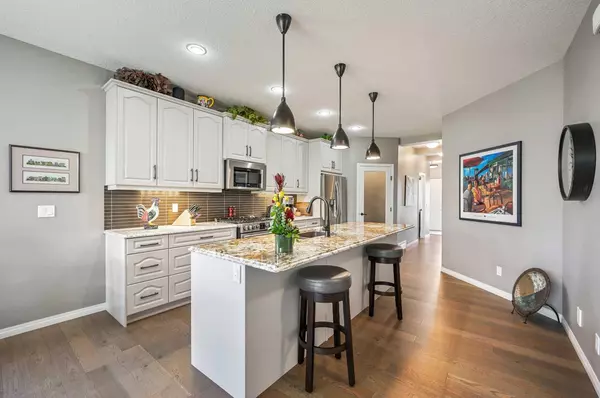$600,000
$619,900
3.2%For more information regarding the value of a property, please contact us for a free consultation.
55 Fireside CIR #121 Cochrane, AB T4C 2P5
2 Beds
3 Baths
1,062 SqFt
Key Details
Sold Price $600,000
Property Type Single Family Home
Sub Type Semi Detached (Half Duplex)
Listing Status Sold
Purchase Type For Sale
Square Footage 1,062 sqft
Price per Sqft $564
Subdivision Fireside
MLS® Listing ID A2093077
Sold Date 12/15/23
Style Bungalow,Side by Side
Bedrooms 2
Full Baths 2
Half Baths 1
Condo Fees $399
HOA Fees $4/ann
HOA Y/N 1
Originating Board Calgary
Year Built 2017
Annual Tax Amount $3,643
Tax Year 2023
Lot Size 5,658 Sqft
Acres 0.13
Property Description
Back on the market due to financing. Wow! Fantastic property! Worry free, villa lifestyle that's BETTER THAN NEW! LOADED WITH UPGRADES! Located beside a beautiful park with walking and bike paths. This home comes with wide plank hardwood floors, 9' ceilings and central air conditioning. Entertain in your gourmet kitchen with huge pantry, new granite on island, undermount "Blanco" sink and oil rubbed bronze touch faucet. The light cabinetry has been extended well beyond builder standard and comes with quartz countertop. Top of the line appliances include a gas range and door within a door refrigerator. There is a cozy stone tile fireplace in the living room and access to your large west backing deck. The primary bedroom has a luxurious en-suite with double sinks, in-floor heat and large walk-in shower. The lower level was finished by the builder and includes a large family room, office and guest bedroom, along with a craft room and exercise or storage room. The interior of this home has been recently painted. Other new additions include phantom screen doors, new Schlage locks, keyless entry to the garage, new water softener and utility sink, new central vacuum throughout the house including an outlet in the garage. There are new Hunter Douglas honeycomb blinds (blackout on the west side) with some having up/down motion. Built by award winning CalBridge Homes. See it and love it! This is a truly wonderful property! Possession is negotiable. Immediate possession is possible.
Location
Province AB
County Rocky View County
Zoning R-MX
Direction E
Rooms
Other Rooms 1
Basement Finished, Full
Interior
Interior Features Central Vacuum, Double Vanity, Granite Counters, Kitchen Island, Low Flow Plumbing Fixtures, Pantry, Quartz Counters, Vinyl Windows
Heating High Efficiency, Forced Air
Cooling Central Air
Flooring Ceramic Tile
Fireplaces Number 1
Fireplaces Type Gas
Appliance Central Air Conditioner, Dishwasher, Garage Control(s), Gas Range, Microwave Hood Fan, Refrigerator, Washer/Dryer, Water Softener, Window Coverings
Laundry Main Level
Exterior
Parking Features Double Garage Attached
Garage Spaces 2.0
Garage Description Double Garage Attached
Fence Partial
Community Features Shopping Nearby, Street Lights, Walking/Bike Paths
Amenities Available None
Roof Type Asphalt Shingle
Porch Deck
Lot Frontage 54.1
Exposure E
Total Parking Spaces 4
Building
Lot Description Back Yard, Corner Lot
Foundation Poured Concrete
Architectural Style Bungalow, Side by Side
Level or Stories One
Structure Type Stone,Vinyl Siding
Others
HOA Fee Include Common Area Maintenance,Maintenance Grounds,Professional Management,Reserve Fund Contributions,Snow Removal,Trash
Restrictions Pet Restrictions or Board approval Required
Tax ID 84136455
Ownership Private
Pets Allowed Restrictions
Read Less
Want to know what your home might be worth? Contact us for a FREE valuation!

Our team is ready to help you sell your home for the highest possible price ASAP






