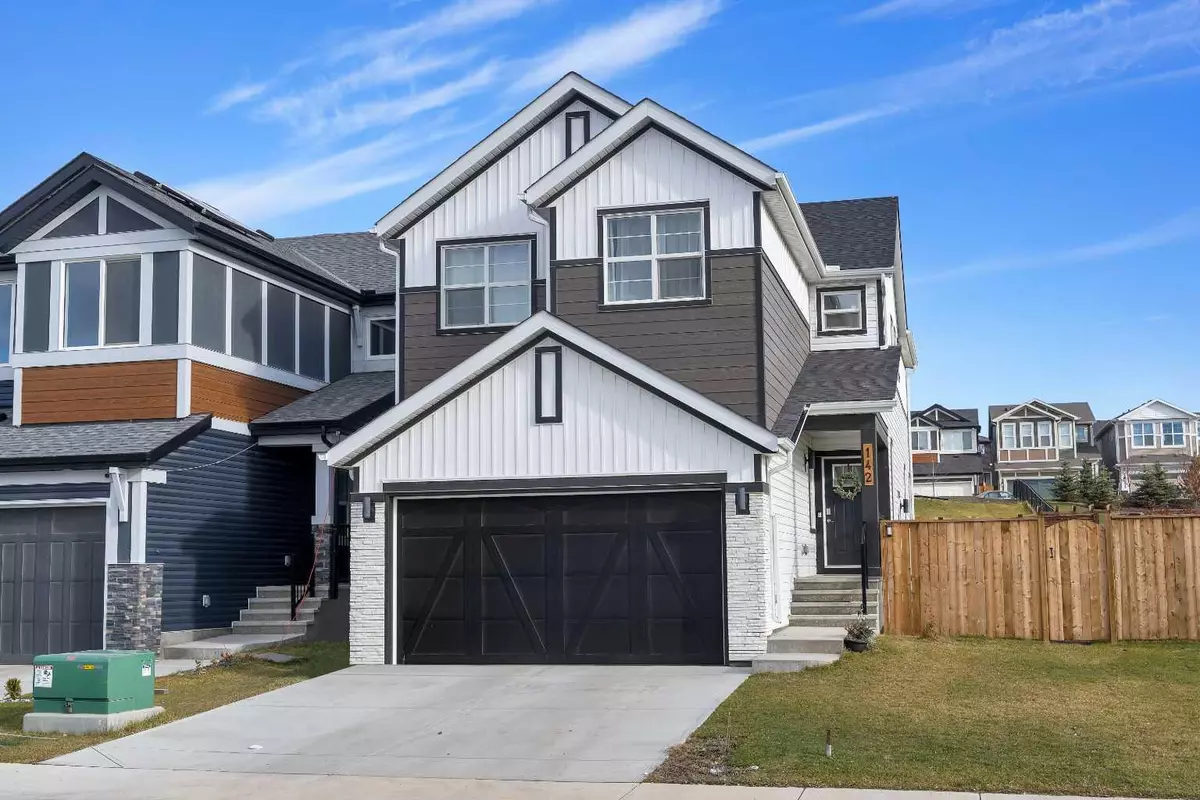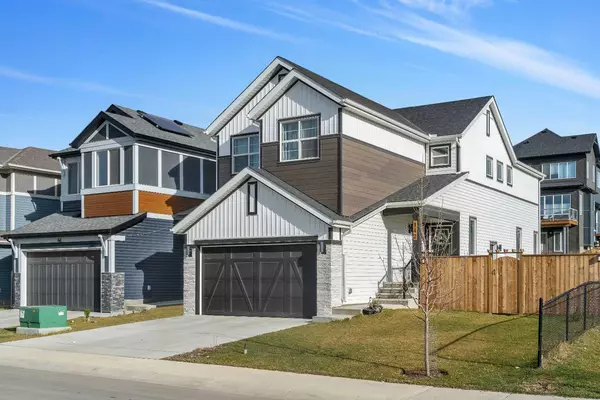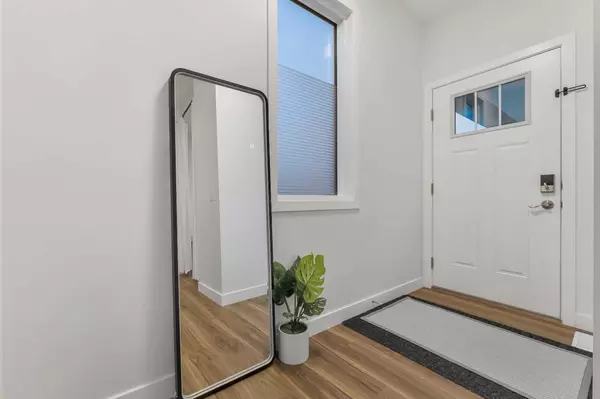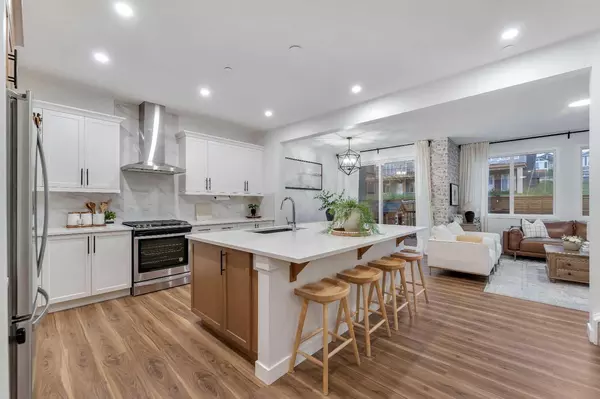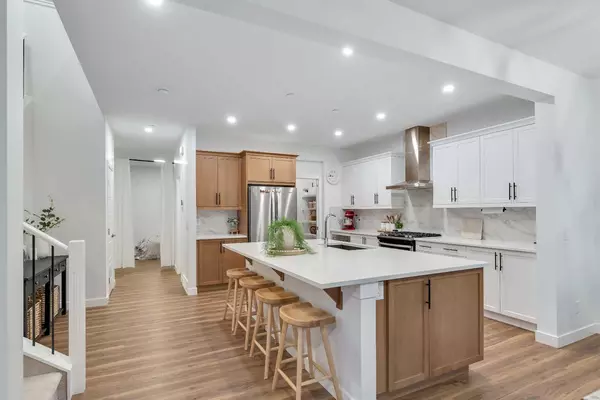$799,999
$812,900
1.6%For more information regarding the value of a property, please contact us for a free consultation.
142 Lucas Terrace NW Calgary, AB T3P 1P9
4 Beds
3 Baths
2,342 SqFt
Key Details
Sold Price $799,999
Property Type Single Family Home
Sub Type Detached
Listing Status Sold
Purchase Type For Sale
Square Footage 2,342 sqft
Price per Sqft $341
Subdivision Livingston
MLS® Listing ID A2091790
Sold Date 12/15/23
Style 2 Storey
Bedrooms 4
Full Baths 2
Half Baths 1
HOA Fees $35/ann
HOA Y/N 1
Originating Board Calgary
Year Built 2021
Annual Tax Amount $5,010
Tax Year 2023
Lot Size 5,026 Sqft
Acres 0.12
Property Description
Welcome to JAYMAN build home in the prestigious Livingston - Lucas Way NW block! This corner elegant property has a lot size of 5026.75 square feet with impressive upgrades throughout. Step inside to a stylish main floor featuring 9 ft ceilings, a gourmet kitchen with a center island and breakfast eating bar, adorned with quartz countertops, designer tile backsplash, and stainless- steel appliances, including a gas cooktop and pantry storage. The main floor boasts vinyl plank flooring, adding both elegance and durability. The open large dining area overlooks the green space, complementing the huge living room with an electric fireplace, creating a warm and inviting ambiance. The contemporary design flows seamlessly throughout the home. Upstairs, you'll find a spacious master bedroom with a luxurious 5-piece spa-like ensuite, complete with double sinks, a large soaker tub, and an oversized shower. Plus, there are two additional spacious bedrooms, an office/prayer room, and a convenient laundry room on this floor. Enjoy the added bonuses of a deck accessible from the main floor and professionally fenced and landscaped backyard surrounding. The house is equipped with solar panels, making it energy efficient. Additionally, the basement presents an opportunity for future development and customization, tailoring the space to your specific needs. Outside, you'll discover a kids' playground, walk/bike trails, providing ample opportunities for recreation and leisure, perfect for keeping children entertained and active. Nestled in a quiet location, this exceptional family home offers exceptional value. Not only does this property impress, but the community also boasts outstanding amenities, including Livingston Hub (is central gathering place for residents. It features a 35,000 sq ft homeowners association with 3 skating rinks, tennis courts, basketball court, gymnasium, splash park, playground, outdoor amphitheater, meeting rooms, a temporary fire hall and more) and a planned FUTURE HOSPITAL & Green LRT Line provide ease of transportation, making this location ideal. The property's desirable location provides its residents with easy access to various amenities, schools, shopping centers, and transportation routes, making for a convenient lifestyle. Having these amenities nearby can enhance the overall living experience and make daily activities more accessible and enjoyable. Don't miss out on this incredible opportunity to own a home that combines luxury, functionality, and convenience. Come and experience the lifestyle that awaits you in Livingston - Lucas Way NW!
Location
Province AB
County Calgary
Area Cal Zone N
Zoning R-G
Direction W
Rooms
Other Rooms 1
Basement Separate/Exterior Entry, Full, Unfinished
Interior
Interior Features Breakfast Bar, Chandelier, Double Vanity, French Door, Kitchen Island, No Animal Home, No Smoking Home, Open Floorplan, Pantry, Quartz Counters, Tankless Hot Water, Walk-In Closet(s)
Heating High Efficiency, Forced Air
Cooling None
Flooring Carpet, Vinyl Plank
Fireplaces Number 1
Fireplaces Type Electric
Appliance Dishwasher, Dryer, Garage Control(s), Gas Range, Microwave, Range Hood, Refrigerator, Tankless Water Heater, Washer, Window Coverings
Laundry Upper Level
Exterior
Parking Features Double Garage Attached
Garage Spaces 2.0
Garage Description Double Garage Attached
Fence Fenced
Community Features Park, Playground, Schools Nearby, Shopping Nearby, Sidewalks, Street Lights, Tennis Court(s), Walking/Bike Paths
Amenities Available Fitness Center, Game Court Interior, Parking, Party Room, Playground, Recreation Facilities
Roof Type Asphalt Shingle
Porch Deck
Lot Frontage 45.0
Total Parking Spaces 4
Building
Lot Description Corner Lot, Lawn, Landscaped
Foundation Poured Concrete
Architectural Style 2 Storey
Level or Stories Two
Structure Type Concrete,Stone,Vinyl Siding,Wood Frame
Others
Restrictions None Known
Tax ID 83204723
Ownership Private
Read Less
Want to know what your home might be worth? Contact us for a FREE valuation!

Our team is ready to help you sell your home for the highest possible price ASAP

