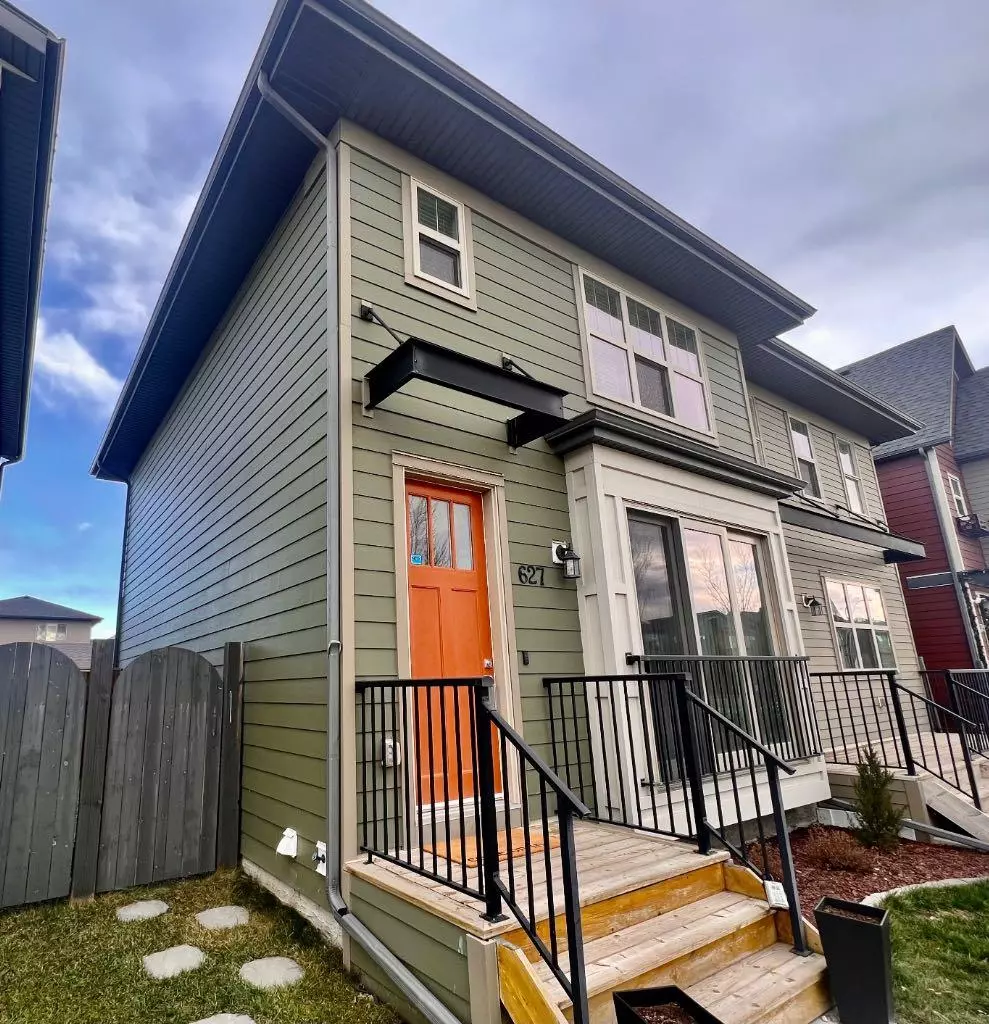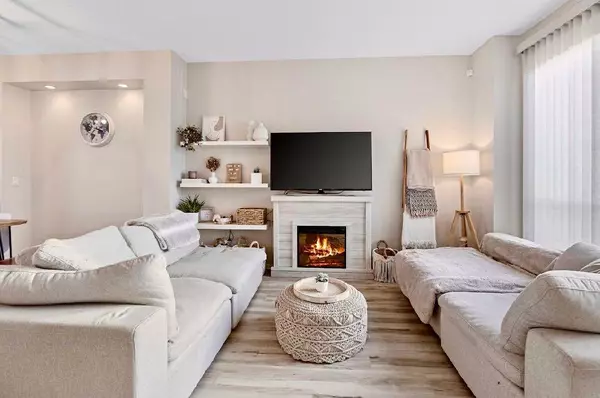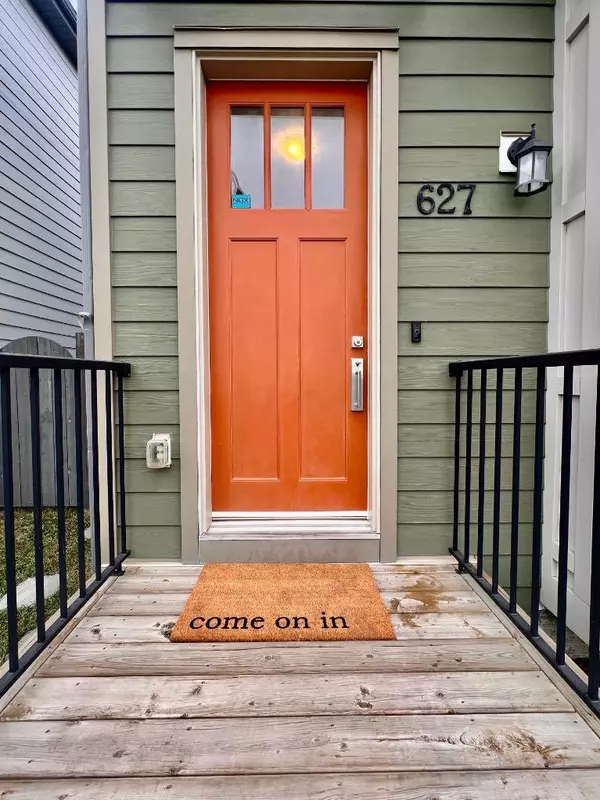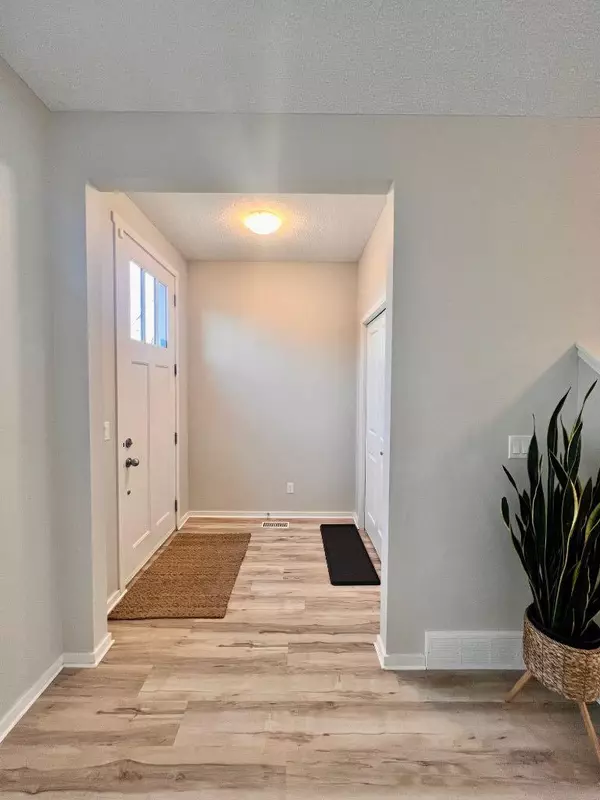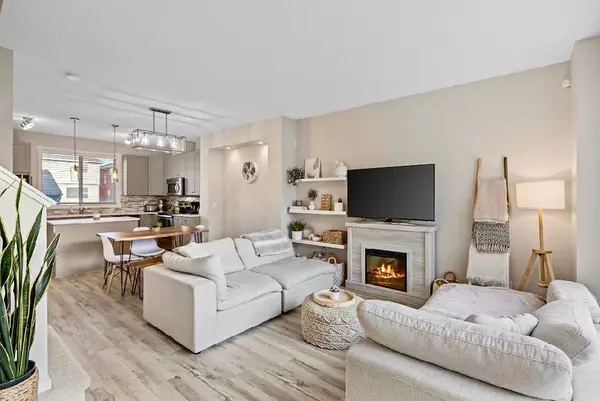$520,000
$524,900
0.9%For more information regarding the value of a property, please contact us for a free consultation.
627 Walden DR SE Calgary, AB T2X0Z5
2 Beds
3 Baths
1,124 SqFt
Key Details
Sold Price $520,000
Property Type Single Family Home
Sub Type Semi Detached (Half Duplex)
Listing Status Sold
Purchase Type For Sale
Square Footage 1,124 sqft
Price per Sqft $462
Subdivision Walden
MLS® Listing ID A2093429
Sold Date 12/11/23
Style 2 Storey,Side by Side
Bedrooms 2
Full Baths 2
Half Baths 1
Originating Board Calgary
Year Built 2014
Annual Tax Amount $2,694
Tax Year 2023
Lot Size 2,637 Sqft
Acres 0.06
Property Description
This simply stunning home is situated in the fantastic deep south community of Walden is move in ready! You will love the natural light and neutral decor. Upon entry there is a separate foyer with coat closet, then walk into this gorgeous open plan home! Your eyes will be drawn to the stunning newer vinyl plank throughout the main floor, plus you will notice the 9 foot ceilings! The living room offers a FIREPLACE and huge 3 PANEL PATIO DOORS with a Juliet balcony, giving tonnes of natural light. Fantastic sized dining area, then onto the sleek kitchen, the colour of the cabinets are really beautiful, QUARTZ counter tops and large island, plus newer stainless steel appliances. the mudroom with bench and coat hooks leads you not only to the exterior but to your powder room. The home offers a LARGE DECK, fenced back yard, great for your dog and entry to your DOUBLE DETACHED GARAGE! The upper level offers huge bedrooms, both with walk in closets and en-suites! Shopping, playgrounds, transit and access to MacLeod, Stoney & Deerfoot all within minutes! You don't want to miss this gem.
Location
Province AB
County Calgary
Area Cal Zone S
Zoning R-2M
Direction SW
Rooms
Other Rooms 1
Basement Full, Unfinished
Interior
Interior Features Bathroom Rough-in, Kitchen Island, No Smoking Home, Open Floorplan, Pantry, Quartz Counters, Storage, Walk-In Closet(s)
Heating Forced Air
Cooling None
Flooring Carpet, Ceramic Tile, Vinyl Plank
Fireplaces Number 1
Fireplaces Type Electric
Appliance Dishwasher, Dryer, Electric Stove, Garage Control(s), Microwave Hood Fan, Refrigerator, Washer, Window Coverings
Laundry In Basement
Exterior
Parking Features Double Garage Detached
Garage Spaces 2.0
Garage Description Double Garage Detached
Fence Fenced
Community Features Park, Playground, Schools Nearby, Shopping Nearby, Sidewalks, Street Lights, Walking/Bike Paths
Roof Type Asphalt Shingle
Porch Deck
Lot Frontage 23.1
Exposure NW
Total Parking Spaces 2
Building
Lot Description Back Lane, Back Yard, City Lot, Front Yard, Lawn, Low Maintenance Landscape, Level, Street Lighting, Rectangular Lot
Foundation Poured Concrete
Architectural Style 2 Storey, Side by Side
Level or Stories Two
Structure Type Vinyl Siding,Wood Frame
Others
Restrictions None Known
Tax ID 83079274
Ownership Private
Read Less
Want to know what your home might be worth? Contact us for a FREE valuation!

Our team is ready to help you sell your home for the highest possible price ASAP

