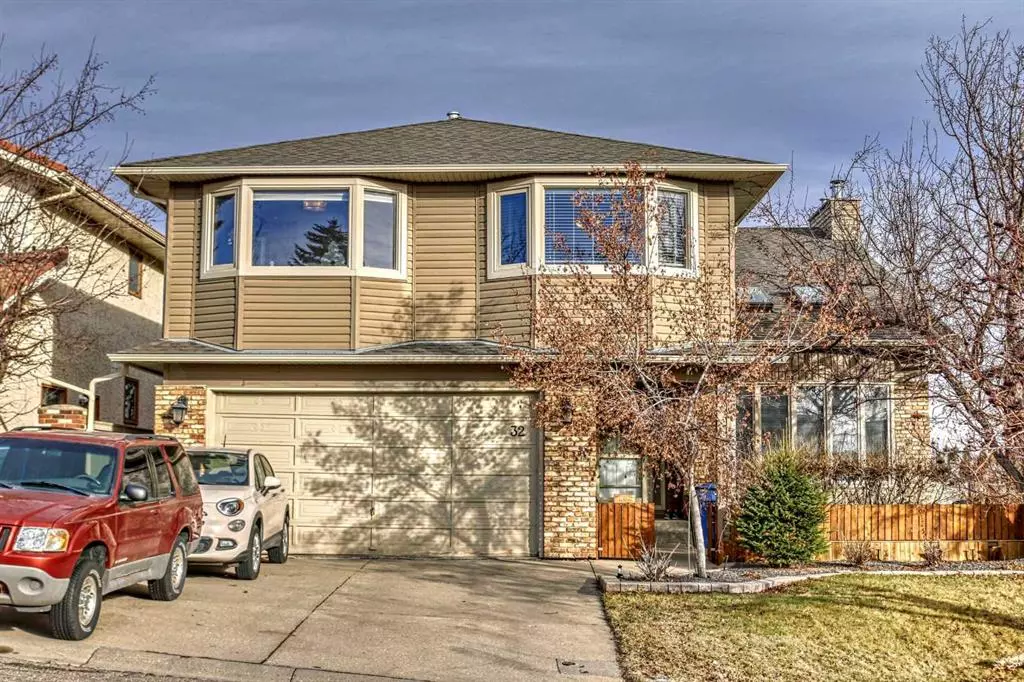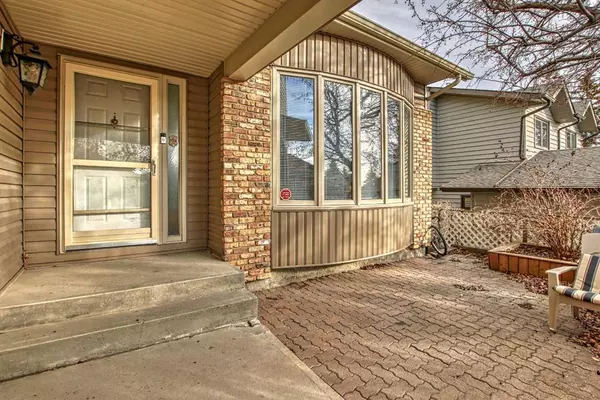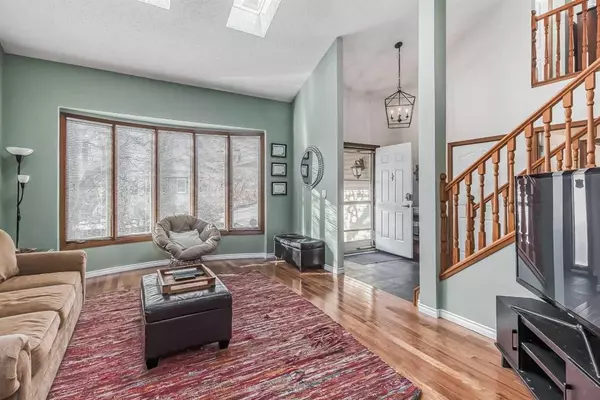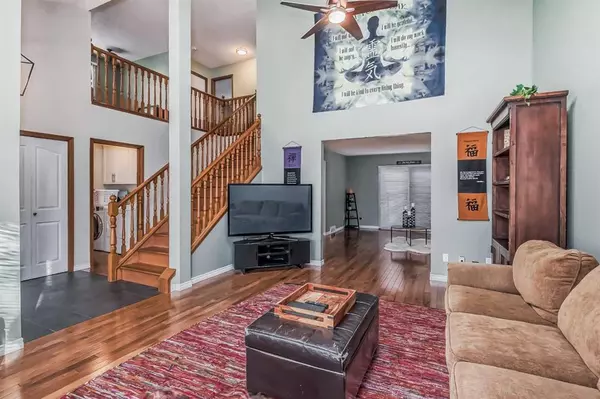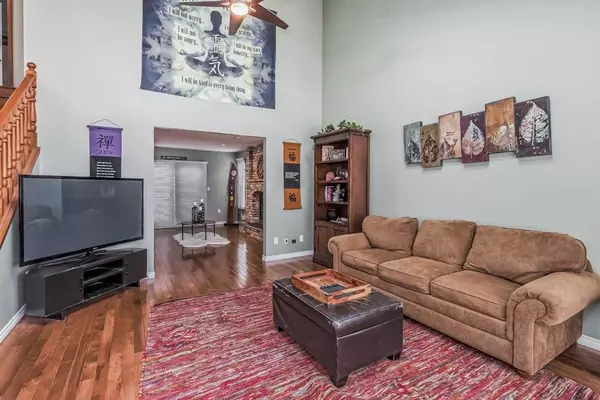$885,000
$880,000
0.6%For more information regarding the value of a property, please contact us for a free consultation.
32 Edgeland Rise NW Calgary, AB T3A 4C5
6 Beds
3 Baths
2,495 SqFt
Key Details
Sold Price $885,000
Property Type Single Family Home
Sub Type Detached
Listing Status Sold
Purchase Type For Sale
Square Footage 2,495 sqft
Price per Sqft $354
Subdivision Edgemont
MLS® Listing ID A2095287
Sold Date 12/09/23
Style 2 Storey
Bedrooms 6
Full Baths 2
Half Baths 1
Originating Board Calgary
Year Built 1984
Annual Tax Amount $5,145
Tax Year 2023
Lot Size 6,749 Sqft
Acres 0.15
Property Description
Located in the beautiful neighborhood of Edgemont this well planned home has undergone significant updates including a modernized kitchen, lavish ensuite, and solid maple cabinets throughout. The kitchen features quartz countertops, a marble backsplash, and heated tile floors, while the ensuite boasts heated floors & towel rack, and a luxurious shower. The property is also equipped with modern conveniences including a smart thermostat, charging drawer in the kitchen, two gas fireplaces, hickory hardwood flooring, and a wet bar in the basement. The main floor exudes elegance with its vaulted ceilings, a welcoming living room, a cozy great room with a fireplace, and access to the deck through garden doors. The well-appointed kitchen boasts a pantry, a versatile island, a dining area, and a French door leading to the deck. You'll also enjoy peace of mind as there's a newer hot water tank, high-efficiency furnace, updated roofing, siding, and gutters, and a heated oversized double garage. Upstairs, discover a 4pc bath, bonus room and 5 generously sized bedrooms! The primary bedroom showcases an upgraded ensuite featuring a luxurious full-length shower with multiple shower heads. Additionally, the upper level provides access to an attic space with convenient pull-down stairs to provide loads of storage space. The lower walkout level presents an oversized family room with a fireplace, 6th bedroom, a wet bar and access to the hot tub and patio. This home is conveniently situated near natural ravines, pathways, schools, public transit, shopping centers, and is just a short bus ride away from the LRT station. Experience the epitome of refined living with easy access to all amenities.
Location
Province AB
County Calgary
Area Cal Zone Nw
Zoning R-C1
Direction SW
Rooms
Other Rooms 1
Basement Finished, Walk-Out To Grade
Interior
Interior Features Closet Organizers, Kitchen Island, No Smoking Home, Vaulted Ceiling(s), Wet Bar
Heating Forced Air
Cooling Central Air
Flooring Carpet, Ceramic Tile, Hardwood
Fireplaces Number 2
Fireplaces Type Gas
Appliance Built-In Gas Range, Dishwasher, Dryer, Garage Control(s), Garburator, Microwave, Refrigerator, Washer, Window Coverings
Laundry Main Level
Exterior
Parking Features Double Garage Attached, Heated Garage, Insulated, Oversized
Garage Spaces 2.0
Garage Description Double Garage Attached, Heated Garage, Insulated, Oversized
Fence Fenced
Community Features Park, Playground, Schools Nearby, Shopping Nearby, Sidewalks, Street Lights, Tennis Court(s), Walking/Bike Paths
Roof Type Asphalt Shingle
Porch Other
Lot Frontage 49.18
Exposure SW
Total Parking Spaces 4
Building
Lot Description Front Yard, Landscaped, Underground Sprinklers, Sloped, Treed
Foundation Poured Concrete
Architectural Style 2 Storey
Level or Stories Two
Structure Type Brick,Vinyl Siding,Wood Frame
Others
Restrictions None Known
Tax ID 83164936
Ownership Private
Read Less
Want to know what your home might be worth? Contact us for a FREE valuation!

Our team is ready to help you sell your home for the highest possible price ASAP

