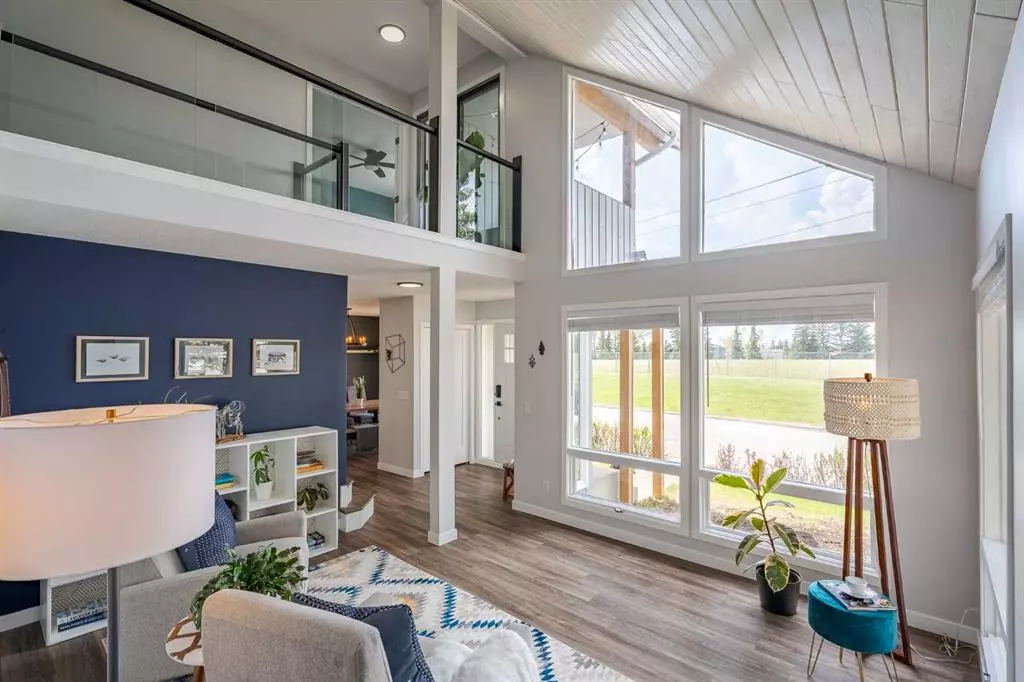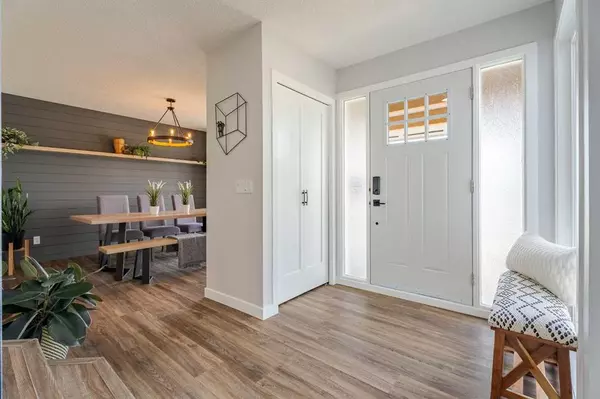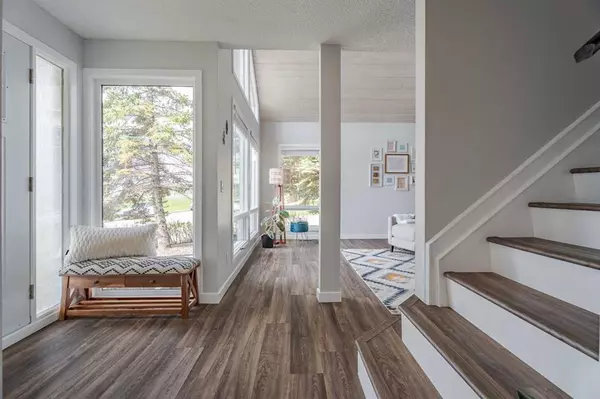$768,990
$745,000
3.2%For more information regarding the value of a property, please contact us for a free consultation.
4 Edgehill Rise NW Calgary, AB T3A 2V4
3 Beds
4 Baths
1,849 SqFt
Key Details
Sold Price $768,990
Property Type Single Family Home
Sub Type Detached
Listing Status Sold
Purchase Type For Sale
Square Footage 1,849 sqft
Price per Sqft $415
Subdivision Edgemont
MLS® Listing ID A2095493
Sold Date 12/08/23
Style 2 Storey
Bedrooms 3
Full Baths 3
Half Baths 1
Originating Board Calgary
Year Built 1980
Annual Tax Amount $3,709
Tax Year 2023
Lot Size 6,318 Sqft
Acres 0.15
Property Description
Step into the world of elegance and comfort with this BEAUTIFUL fully finished; designer-renovated home in the highly sought-after NW neighborhood of Edgemont! LOOKING FOR a home with MOUNTAIN AND DOWNTOWN VIEWS? Stop car here it is!! Nestled on a spectacular large corner lot, this home is a masterpiece that seamlessly blends modern luxury with classic charm. Say goodbye to carpets with the ALL NEW highly durable luxury vinyl plank flooring that graces the main and upper floors, creating a sleek and contemporary ambiance. Bask in the natural sunlight that floods through from the HUGE windows and open to below sky-high vaulted ceilings. You'll love the designer glass railing on the stairs, adding a touch of sophistication as you gaze to the main floor from the upper level. The main floor is a haven for entertaining, featuring a large vaulted ceiling living room, a dining room with a convenient bar fridge, and a spacious kitchen adorned with upgraded stainless steel appliances. Cozy up in the massive family room, complete with a real wood fireplace for those chilly winter nights. Venture to the upper level, where three spacious bedrooms await, accompanied by a second full bathroom. The primary bedroom retreat steals the show with its own BRAND NEW 3pc ensuite. Bonus points for unique features with a private balcony perfect for your morning coffees and zen moments. Descend to the fully finished basement, where NEW carpet welcomes you to two huge dens/flex rooms, a third full bathroom, and another massive rec room for the whole family to enjoy. Outdoor living at its finest with a huge backyard with so much room to play and grow; and direct access to a dog park! Edgemont is a prime central location that offers easy access to Nose Hill Park, the University of Calgary, and a plethora of amenities including a nearby dog park. Education is a breeze with highly regarded schools, including Edgemont Elementary School, Tom Baines Junior High School, and Sir John Churchill High School. Seize the opportunity to reside in this highly desirable neighborhood with convenient access to Crowchild Trail & Sarcee Trail. Don't delay come see this home sweet home today!
Location
Province AB
County Calgary
Area Cal Zone Nw
Zoning R-C1
Direction S
Rooms
Other Rooms 1
Basement Finished, Full
Interior
Interior Features Built-in Features, Ceiling Fan(s), Closet Organizers, Walk-In Closet(s)
Heating Forced Air, Natural Gas
Cooling None
Flooring Carpet, Tile, Vinyl
Fireplaces Number 1
Fireplaces Type Family Room, Wood Burning
Appliance Dishwasher, Dryer, Electric Stove, Garage Control(s), Refrigerator, Washer
Laundry Laundry Room, Main Level
Exterior
Parking Features Double Garage Attached, Oversized
Garage Spaces 2.0
Garage Description Double Garage Attached, Oversized
Fence Fenced
Community Features Park, Playground, Schools Nearby, Shopping Nearby, Sidewalks, Street Lights
Roof Type Asphalt Shingle
Porch Balcony(s), Deck
Lot Frontage 61.22
Total Parking Spaces 4
Building
Lot Description Back Lane, Corner Lot, Landscaped, Level, Rectangular Lot, Views
Foundation Poured Concrete
Architectural Style 2 Storey
Level or Stories Two
Structure Type Wood Frame,Wood Siding
Others
Restrictions Utility Right Of Way
Tax ID 83027705
Ownership Private
Read Less
Want to know what your home might be worth? Contact us for a FREE valuation!

Our team is ready to help you sell your home for the highest possible price ASAP





