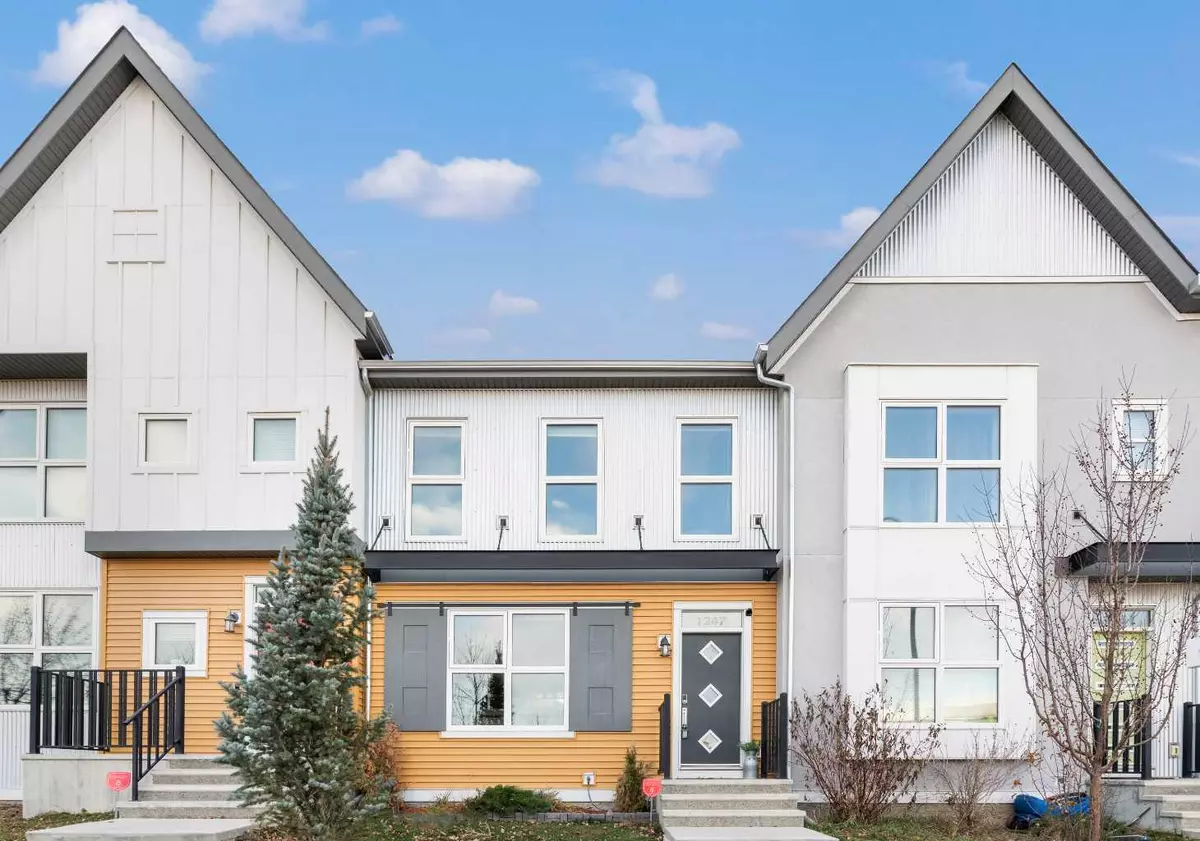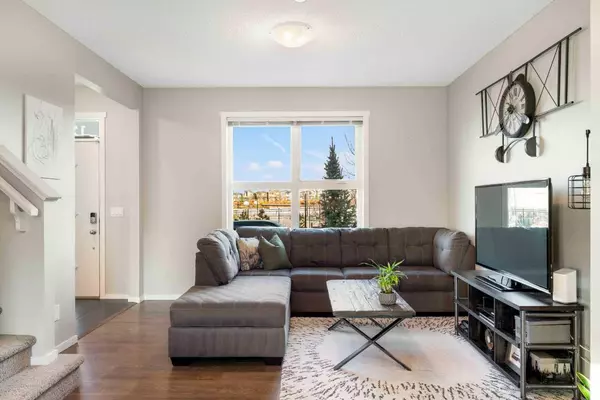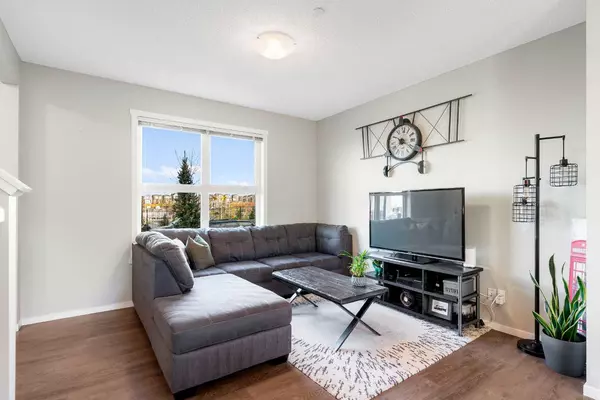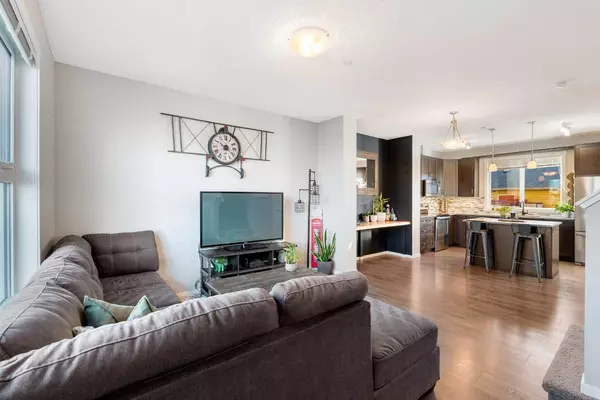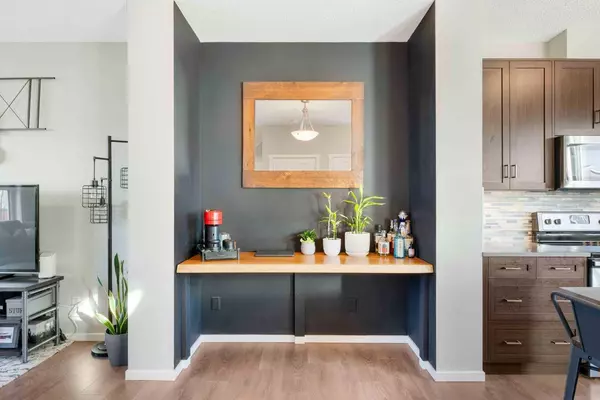$470,000
$489,900
4.1%For more information regarding the value of a property, please contact us for a free consultation.
1247 Livingston WAY NE Calgary, AB T3P 0V6
2 Beds
3 Baths
1,108 SqFt
Key Details
Sold Price $470,000
Property Type Townhouse
Sub Type Row/Townhouse
Listing Status Sold
Purchase Type For Sale
Square Footage 1,108 sqft
Price per Sqft $424
Subdivision Livingston
MLS® Listing ID A2093089
Sold Date 12/07/23
Style 2 Storey
Bedrooms 2
Full Baths 2
Half Baths 1
HOA Fees $33/ann
HOA Y/N 1
Originating Board Calgary
Year Built 2017
Annual Tax Amount $2,211
Tax Year 2023
Lot Size 2,228 Sqft
Acres 0.05
Property Description
**OPEN HOUSE SUN NOV 26 FROM 2-4PM** **NO CONDO FEES**BACK YARD***Welcome to this exceptional townhouse in Livingston, where modern comfort meets convenience, and homeownership comes without the burden of condo fees!! Boasting a "dual primary" layout on the upper level, this residence features two generously sized bedrooms, each equipped with its own walk-in closet and ensuite bathroom. The perfect setup for a growing family or those who appreciate the luxury of personal space. The main floor seamlessly blends style and functionality with an open concept design. The large living room offers views of the park situated just across the street. The central dining area is not only perfect for hosting gatherings but also features a built-in bar or buffet area, adding a touch of sophistication to your dining experience. The well-appointed kitchen features stainless steel appliances, quartz countertops including a central island, and ample cabinet space. A convenient 2-piece bathroom on the main floor ensures ease of access for both residents and guests. The back mud area provides a smooth transition to the fully landscaped yard, offering a private oasis for relaxation and entertainment. The basement, currently undeveloped, awaits your creative touch, offering a large laundry area and additional storage space to accommodate your needs. The fully fenced yard is a retreat in itself, featuring a spacious tiered deck with built-in seating, a shed for storage, and direct access to the double detached garage. Livingston, a hidden gem in Calgary's NW, provides easy access to major routes and the airport. The Calgary International Academy, parks, and a racquet court are conveniently located just across the street. Nearby amenities are just a few minutes away, completing the picture of a well-connected and vibrant community. Don't miss the chance to make this townhouse in Livingston your new home.
Location
Province AB
County Calgary
Area Cal Zone N
Zoning R-Gm
Direction E
Rooms
Other Rooms 1
Basement Full, Unfinished
Interior
Interior Features Ceiling Fan(s), Kitchen Island, Open Floorplan, Stone Counters, Storage, Walk-In Closet(s)
Heating Forced Air, Natural Gas
Cooling None
Flooring Carpet, Laminate, Tile
Appliance Dishwasher, Dryer, Electric Stove, Microwave Hood Fan, Refrigerator, Washer, Window Coverings
Laundry In Basement
Exterior
Parking Features Double Garage Detached
Garage Spaces 2.0
Garage Description Double Garage Detached
Fence Fenced
Community Features Park, Playground, Schools Nearby, Shopping Nearby, Walking/Bike Paths
Amenities Available Other
Roof Type Asphalt Shingle
Porch Deck
Lot Frontage 20.01
Exposure E
Total Parking Spaces 2
Building
Lot Description Back Lane, Back Yard, Landscaped, Rectangular Lot
Foundation Poured Concrete
Architectural Style 2 Storey
Level or Stories Two
Structure Type Metal Siding ,Vinyl Siding
Others
Restrictions None Known
Tax ID 82693729
Ownership Private
Read Less
Want to know what your home might be worth? Contact us for a FREE valuation!

Our team is ready to help you sell your home for the highest possible price ASAP

