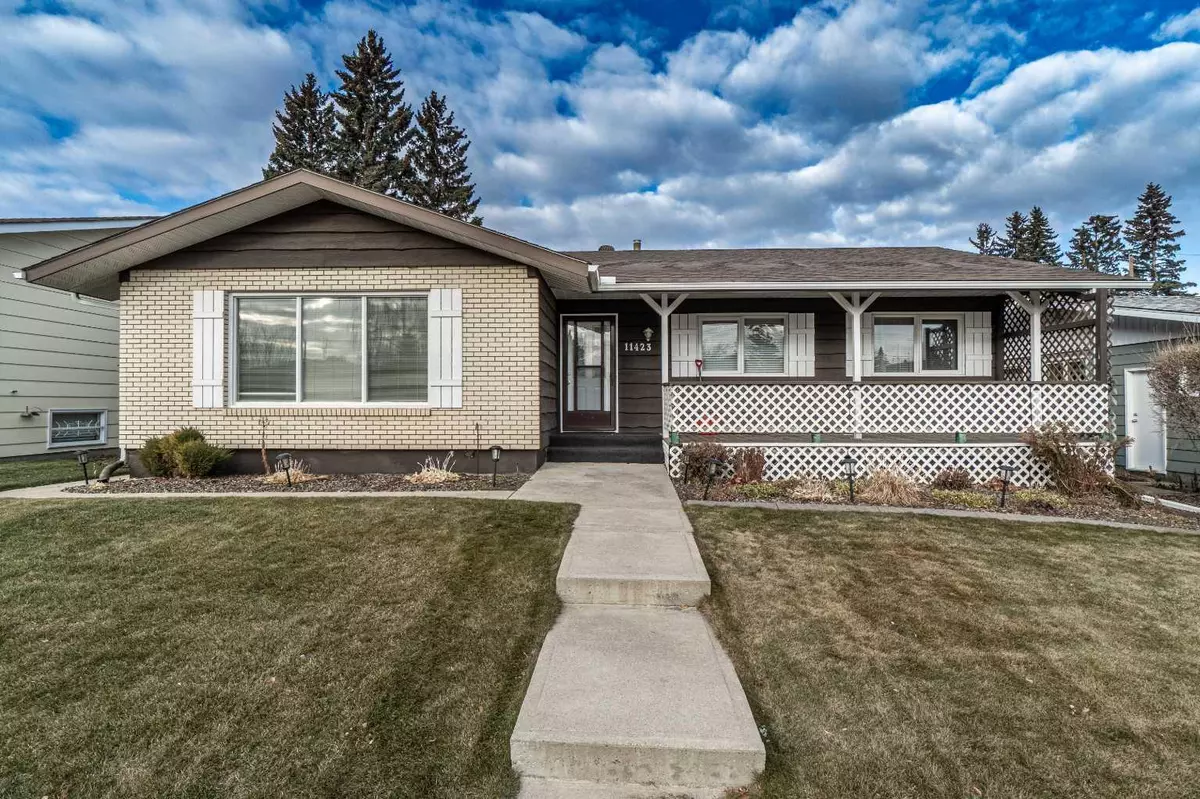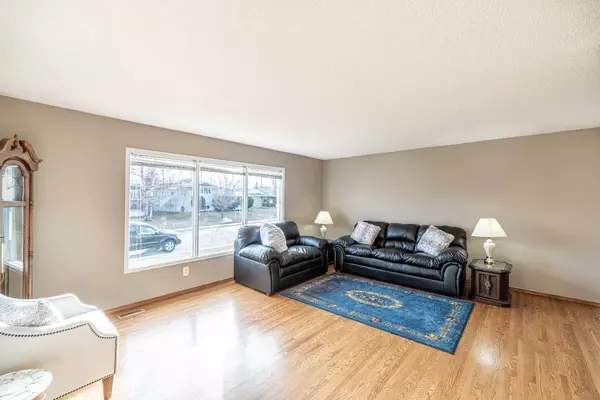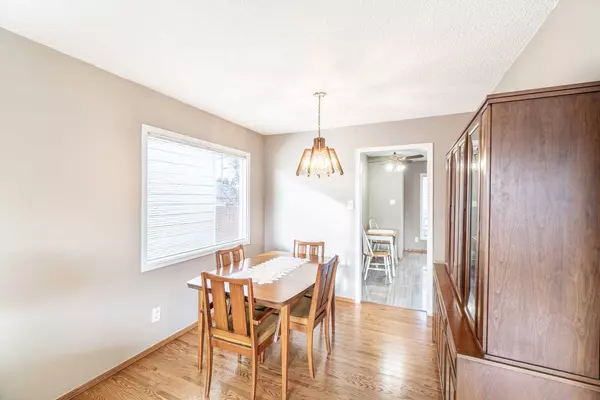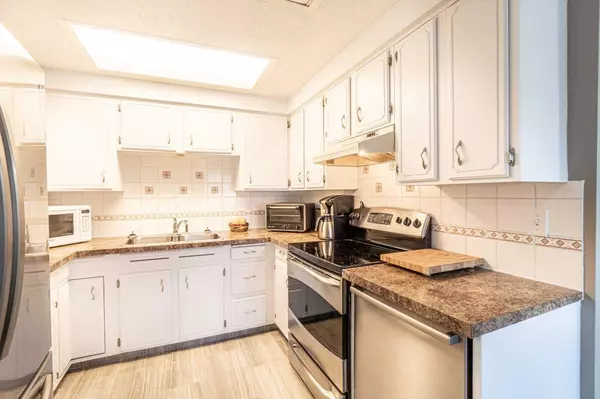$670,000
$639,900
4.7%For more information regarding the value of a property, please contact us for a free consultation.
11423 Wilkes RD SE Calgary, AB T2J 2E5
4 Beds
3 Baths
1,656 SqFt
Key Details
Sold Price $670,000
Property Type Single Family Home
Sub Type Detached
Listing Status Sold
Purchase Type For Sale
Square Footage 1,656 sqft
Price per Sqft $404
Subdivision Willow Park
MLS® Listing ID A2094363
Sold Date 12/06/23
Style Bungalow
Bedrooms 4
Full Baths 3
Originating Board Calgary
Year Built 1968
Annual Tax Amount $4,087
Tax Year 2023
Lot Size 6,372 Sqft
Acres 0.15
Property Description
** Please click on "VIDEOS" for 3D tour ** This large, fully developed bungalow sits on a quiet street, has a WEST facing back yard and sits in the very desirable SOUTH area of Willow Park! Amazing features include: 3+1 bedrooms, 3.5 bathrooms, HUGE 1655 main floor + 1205 developed basement, over 2800 square feet developed, 2 renovated (2017) bathrooms - both with heated floors, low maintenance landscaping including concrete curbing, insulated/drywalled/HEATED oversized double garage, newer furnace & central air conditioning system (2018), newer roof, U/G sprinkler system, 2 cozy gas fireplaces, concrete sidewalks from front to back, most windows replaced, front verandah & rear deck, laundry hook ups in Sunroom and basement furnace room, real hardwood floors and much more! Location is 10 out of 10 - whisper quiet street, WEST facing back yard, all schools & shopping close by and very easy access to Deerfoot Trail & MacLeod Trail!
Location
Province AB
County Calgary
Area Cal Zone S
Zoning R-C1
Direction SE
Rooms
Other Rooms 1
Basement Finished, Full
Interior
Interior Features Central Vacuum
Heating Forced Air, Natural Gas
Cooling Central Air
Flooring Carpet, Ceramic Tile, Linoleum, Marble
Fireplaces Number 2
Fireplaces Type Gas
Appliance Dishwasher, Dryer, Electric Stove, Garage Control(s), Range Hood, Refrigerator, Washer, Window Coverings
Laundry Main Level, See Remarks, Washer Hookup
Exterior
Parking Features Double Garage Detached, Heated Garage, Insulated, Oversized
Garage Spaces 2.0
Garage Description Double Garage Detached, Heated Garage, Insulated, Oversized
Fence Fenced
Community Features Golf, Park, Playground, Schools Nearby, Shopping Nearby, Sidewalks, Street Lights
Roof Type Asphalt Shingle
Porch Deck, Front Porch
Lot Frontage 58.01
Total Parking Spaces 2
Building
Lot Description City Lot, Lawn, Landscaped, Level, Rectangular Lot, Treed
Foundation Poured Concrete
Architectural Style Bungalow
Level or Stories One
Structure Type Brick,Wood Frame,Wood Siding
Others
Restrictions None Known
Tax ID 82676596
Ownership Private
Read Less
Want to know what your home might be worth? Contact us for a FREE valuation!

Our team is ready to help you sell your home for the highest possible price ASAP





