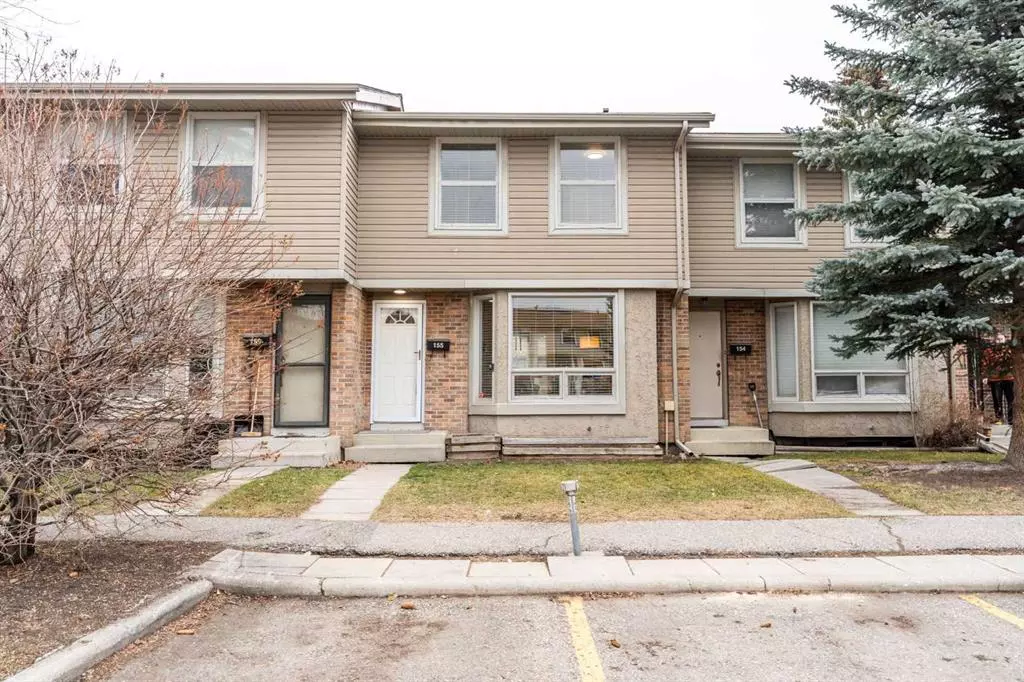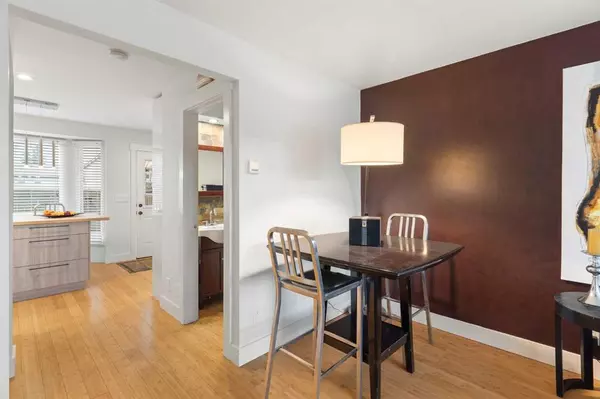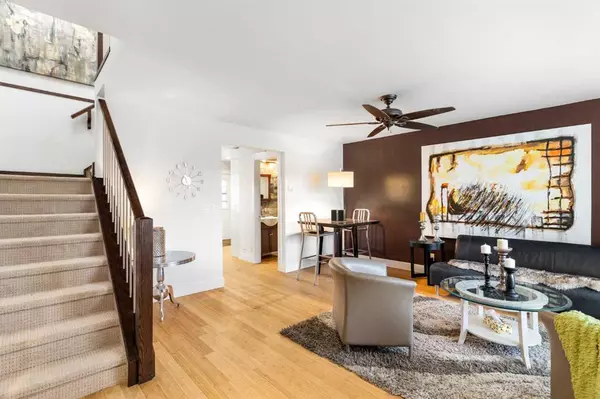$410,000
$399,900
2.5%For more information regarding the value of a property, please contact us for a free consultation.
123 Queensland DR SE #155 Calgary, AB T2H 5J4
2 Beds
2 Baths
1,024 SqFt
Key Details
Sold Price $410,000
Property Type Townhouse
Sub Type Row/Townhouse
Listing Status Sold
Purchase Type For Sale
Square Footage 1,024 sqft
Price per Sqft $400
Subdivision Queensland
MLS® Listing ID A2089251
Sold Date 12/06/23
Style 2 Storey
Bedrooms 2
Full Baths 1
Half Baths 1
Condo Fees $309
Originating Board Calgary
Year Built 1977
Annual Tax Amount $1,426
Tax Year 2023
Property Description
Great opportunity to get into the market! This townhome is ideal for first time buyers, young families or investors!! Welcome to Queensland Park. A well managed townhome complex in the heart of Queensland. This 1,025 Sq Ft unit with 2 bedroom/1.5 bath shows pride of ownership with beautiful hardwood floors throughout the main and upper levels. The huge south facing front room window allows for plenty of natural light to flood the living and dining room. A bright, spacious and modern kitchen featuring a gorgeous island with butcher block top, plenty of storage, stainless steel appliances and access to the fully fenced private back yard. Up to the top level of this home the stairs are carpeted and you will find a large master bedroom behind wood framed glass French doors and 2 closets on either side of the room, a good sized 4 piece bathroom, and another good sized bedroom with a walk in closet. The lower level is developed as a large recreation room offering multiple uses, laundry room and tons of room for storage. With close proximity to Schools, Shopping, Transportation, Fish Creek Park and recreation facilities and easy access to main roadways such as Deerfoot Trail, Bow Trail, Canyon Meadows Drive, this townhome is definitely something you won't want to miss.
Location
Province AB
County Calgary
Area Cal Zone S
Zoning M-C1 d75
Direction S
Rooms
Basement Finished, Full
Interior
Interior Features Built-in Features, French Door, Granite Counters, Kitchen Island, Wood Counters
Heating Forced Air
Cooling None
Flooring Carpet, Ceramic Tile, Hardwood
Appliance Dishwasher, Dryer, Gas Stove, Microwave, Range Hood, Refrigerator, Washer, Window Coverings
Laundry In Unit
Exterior
Parking Features Assigned, Stall
Garage Description Assigned, Stall
Fence Fenced, Partial
Community Features Playground, Schools Nearby, Shopping Nearby, Walking/Bike Paths
Amenities Available Visitor Parking
Roof Type Asphalt Shingle
Porch Patio
Exposure W
Total Parking Spaces 1
Building
Lot Description Back Yard, Landscaped, Rectangular Lot
Foundation Poured Concrete
Architectural Style 2 Storey
Level or Stories Two
Structure Type Brick,Stucco,Vinyl Siding,Wood Frame
Others
HOA Fee Include Amenities of HOA/Condo,Common Area Maintenance,Insurance,Professional Management,Reserve Fund Contributions,Snow Removal
Restrictions Board Approval
Tax ID 83050473
Ownership Private
Pets Allowed Restrictions
Read Less
Want to know what your home might be worth? Contact us for a FREE valuation!

Our team is ready to help you sell your home for the highest possible price ASAP





