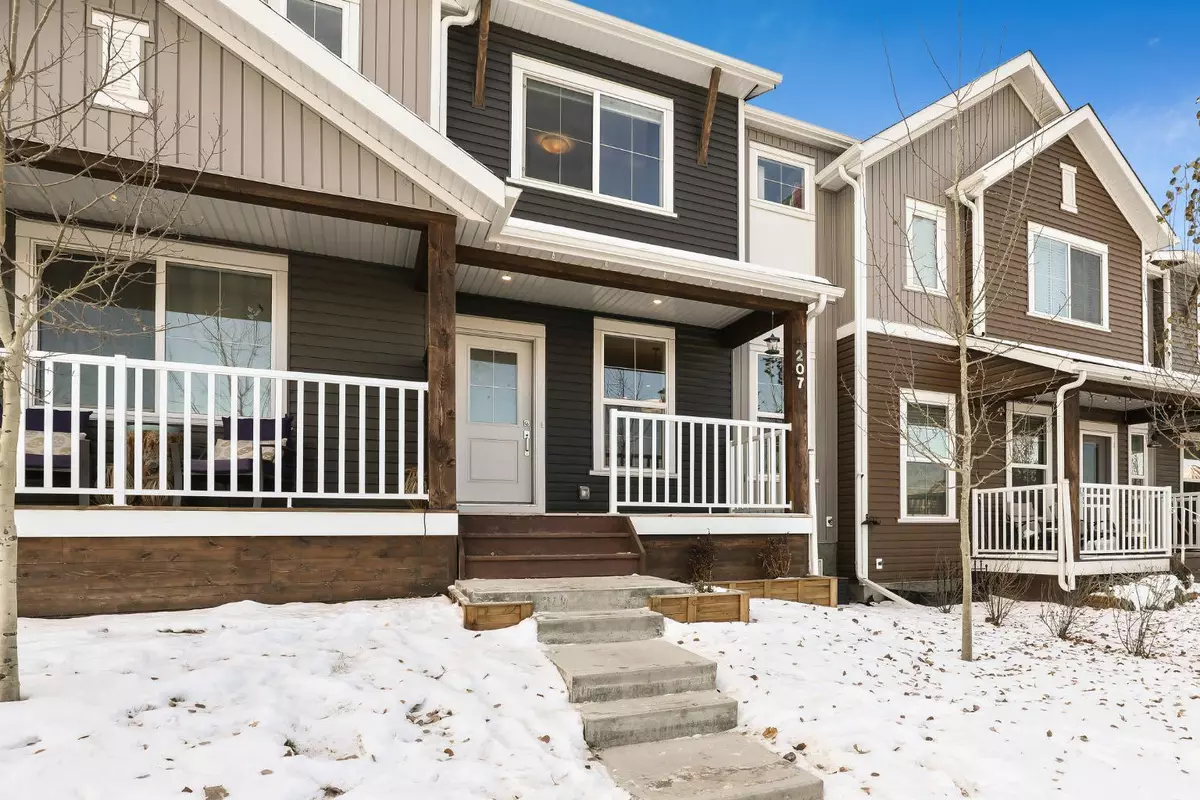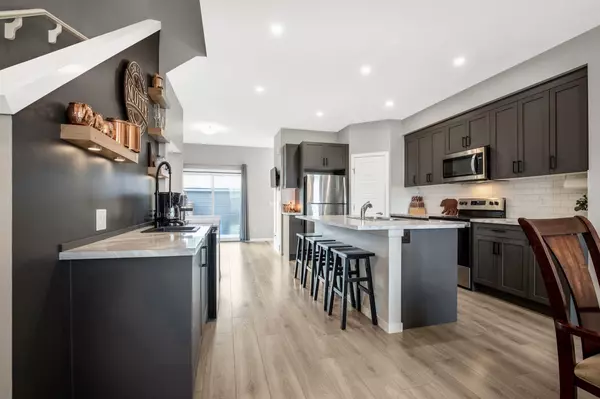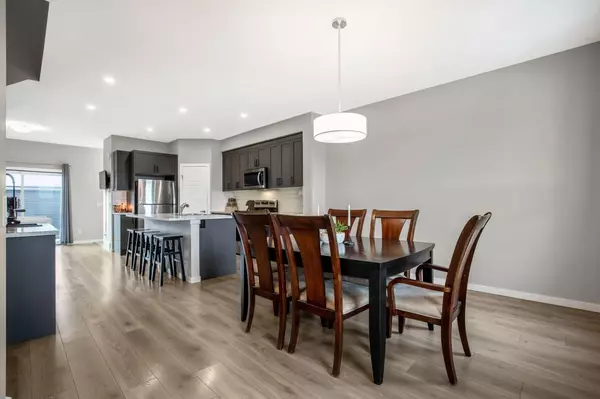$480,000
$492,400
2.5%For more information regarding the value of a property, please contact us for a free consultation.
207 Fireside WAY Cochrane, AB T4C2L8
3 Beds
4 Baths
1,247 SqFt
Key Details
Sold Price $480,000
Property Type Townhouse
Sub Type Row/Townhouse
Listing Status Sold
Purchase Type For Sale
Square Footage 1,247 sqft
Price per Sqft $384
Subdivision Fireside
MLS® Listing ID A2089526
Sold Date 12/05/23
Style 2 Storey
Bedrooms 3
Full Baths 3
Half Baths 1
HOA Fees $4/ann
HOA Y/N 1
Originating Board Calgary
Year Built 2021
Annual Tax Amount $2,777
Tax Year 2023
Lot Size 2,182 Sqft
Acres 0.05
Property Description
Welcome to your dream home in the heart of Fireside, Cochrane! This meticulously crafted Calbridge built townhouse ( WITH NO CONDO FEES!!) offers a perfect blend of modern luxury and cozy comfort. Nestled in a vibrant community with convenient access to K-8 schools, parks and playgrounds. Enjoy the convenience of walkability to restaurants, shops, and essential services, and explore the numerous kilometres of scenic walking paths that wind through this picturesque neighbourhood. Boasting 3 bedrooms and 3.5 bathrooms, this fully finished townhouse exudes modern style and elegance. The kitchen is a chef's delight, featuring modern shaker cabinetry, recessed lighting, subway tile back splash and a charming coffee/wine bar including a 2nd kitchen sink, bar fridge and floating shelves with lighting underneath for that special touch. The fully finished basement impresses with a custom 3-piece bathroom, a built-in entertainment wall, ample storage, and a delightful work space. The landscaped and fenced back yard features a spacious deck, perfect for entertaining friends and family. The detached insulated garage, equipped with heating and 220volt wiring, adds to the property's value. With its frontage on a serene community garden and green space, and the bonus of peek-a-boo mountain views from the top floor, this townhouse is not just a home; its a tranquil relaxing haven to come home to at the end of the day. Don't miss this opportunity to make Fireside your new address and embrace mountain and small town living.
Location
Province AB
County Rocky View County
Zoning R-MX
Direction NW
Rooms
Other Rooms 1
Basement Finished, Full
Interior
Interior Features Double Vanity, Kitchen Island, Laminate Counters, No Smoking Home, Open Floorplan, Pantry
Heating Forced Air
Cooling None
Flooring Carpet, Ceramic Tile, Laminate
Fireplaces Number 1
Fireplaces Type Electric
Appliance Bar Fridge, Dishwasher, Dryer, Electric Oven, Garage Control(s), Microwave Hood Fan, Refrigerator, Washer, Window Coverings
Laundry Upper Level
Exterior
Parking Features 220 Volt Wiring, Double Garage Detached, Garage Faces Rear, Heated Garage, Insulated
Garage Spaces 2.0
Garage Description 220 Volt Wiring, Double Garage Detached, Garage Faces Rear, Heated Garage, Insulated
Fence Fenced
Community Features Park, Playground, Schools Nearby, Shopping Nearby, Sidewalks, Street Lights, Walking/Bike Paths
Amenities Available None
Roof Type Asphalt Shingle
Porch Deck, Front Porch
Lot Frontage 19.55
Exposure NW
Total Parking Spaces 2
Building
Lot Description Back Yard, Front Yard, Low Maintenance Landscape, Landscaped
Foundation Poured Concrete
Architectural Style 2 Storey
Level or Stories Two
Structure Type Vinyl Siding
Others
Restrictions None Known
Tax ID 84129019
Ownership Private
Read Less
Want to know what your home might be worth? Contact us for a FREE valuation!

Our team is ready to help you sell your home for the highest possible price ASAP






