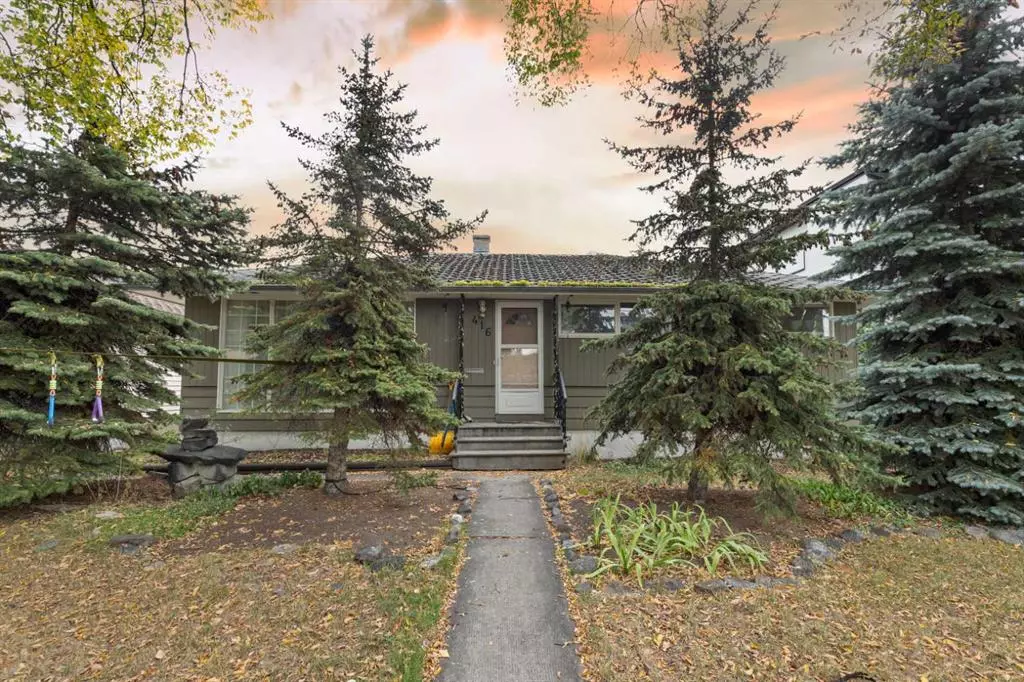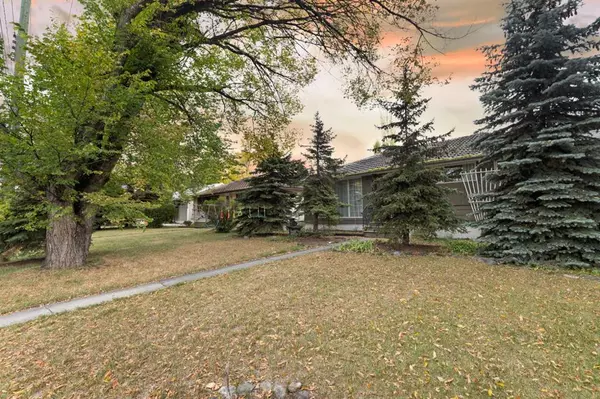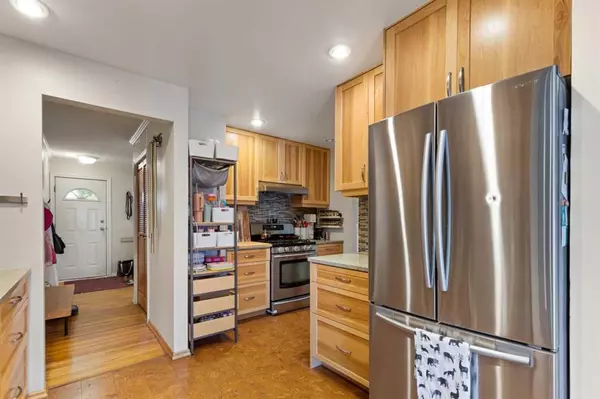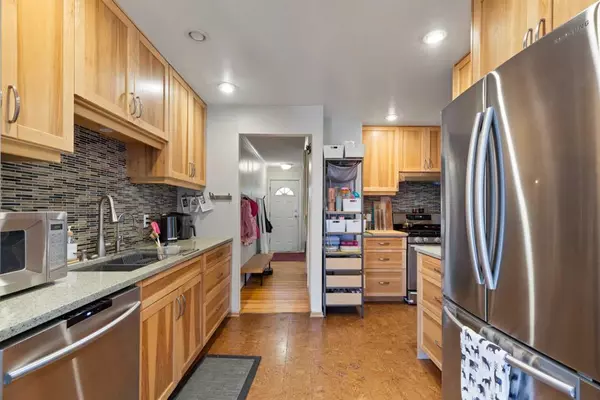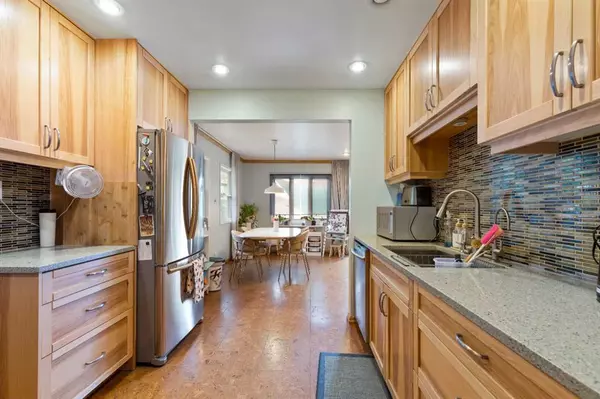$673,800
$689,900
2.3%For more information regarding the value of a property, please contact us for a free consultation.
416 37 ST SW Calgary, AB T3C 1R6
4 Beds
2 Baths
1,343 SqFt
Key Details
Sold Price $673,800
Property Type Single Family Home
Sub Type Detached
Listing Status Sold
Purchase Type For Sale
Square Footage 1,343 sqft
Price per Sqft $501
Subdivision Spruce Cliff
MLS® Listing ID A2080032
Sold Date 12/02/23
Style Bungalow
Bedrooms 4
Full Baths 2
Originating Board Calgary
Year Built 1955
Annual Tax Amount $4,025
Tax Year 2023
Lot Size 5,995 Sqft
Acres 0.14
Property Description
Location Location and Location of this exceptional beautiful solid extended bungalow 1369 Sq. ft2 for living, Present/future investment/redevelopment opportunity exists here at this R-C2 zoned property. This well-cared-for Spruce Cliff home has a warm style along with above average size that sets it apart from homes in the area. Located at the quiet north end of 37th Street, this home features recent upgrades such as the kitchen which has been tastefully-finished with shaker style cupboards, quartz counter tops, stainless steel appliances, and glass tile back splash. The open living room and dining room create an inviting space centered around a beautiful wood-burning stove set on marble flooring. Developed basement with large open space that can be utilized in many different ways to fit your needs, plus all the storage space/workshop you could ever need. The backyard includes an established garden and a two tiered deck equipped with piped gas off of the family room making for a pleasant spot for a BBQ or time spent with family and friends. The entire exterior of the home and oversize double garage has been freshly painted and will not need to be addressed for years to come. This charming neighborhood is just minutes from Westbrook mall ,Westbrook public library, Westbrook LRT Station, downtown & Edworthy Park.
Location
Province AB
County Calgary
Area Cal Zone W
Zoning R-C2
Direction W
Rooms
Basement Separate/Exterior Entry, Partially Finished, See Remarks
Interior
Interior Features Granite Counters, No Smoking Home
Heating Fireplace(s), Forced Air, Natural Gas, Wood
Cooling None
Flooring Carpet, Ceramic Tile, Cork, Hardwood
Fireplaces Number 1
Fireplaces Type Wood Burning
Appliance Dishwasher, Gas Stove, Microwave, Range Hood, Refrigerator, Washer/Dryer
Laundry In Basement
Exterior
Parking Features Double Garage Detached
Garage Spaces 2.0
Garage Description Double Garage Detached
Fence Fenced
Community Features Park, Playground, Schools Nearby, Shopping Nearby, Sidewalks, Street Lights, Walking/Bike Paths
Roof Type Asphalt Shingle
Porch Deck, See Remarks
Lot Frontage 50.0
Total Parking Spaces 3
Building
Lot Description Back Lane, Back Yard, City Lot, Fruit Trees/Shrub(s), Front Yard, Garden, Level, Rectangular Lot
Foundation Poured Concrete
Architectural Style Bungalow
Level or Stories One
Structure Type Wood Frame,Wood Siding
Others
Restrictions None Known
Tax ID 83072706
Ownership Private
Read Less
Want to know what your home might be worth? Contact us for a FREE valuation!

Our team is ready to help you sell your home for the highest possible price ASAP

