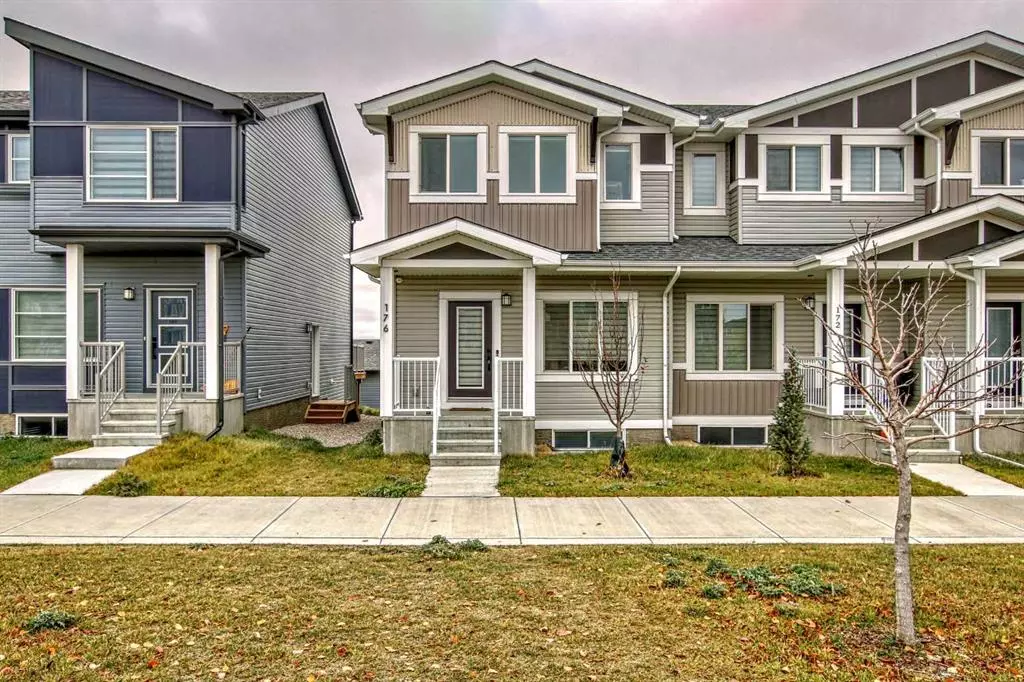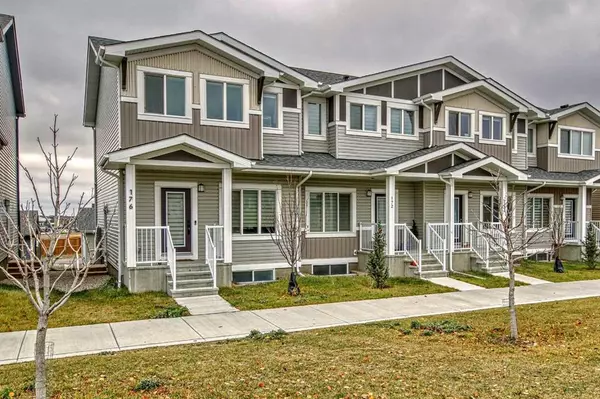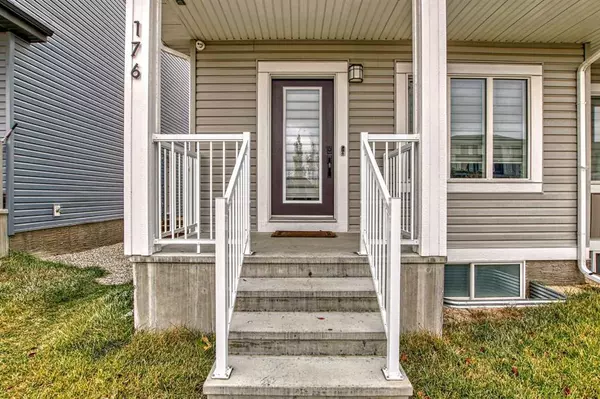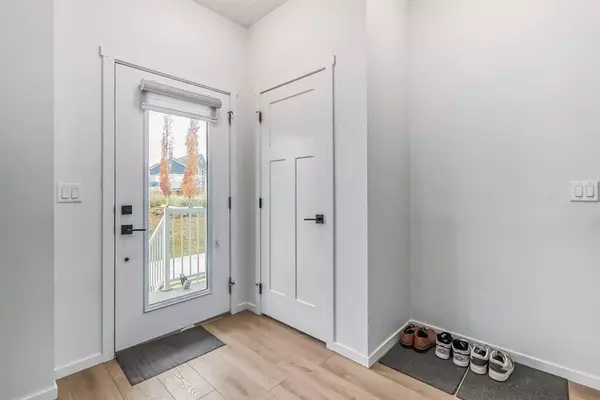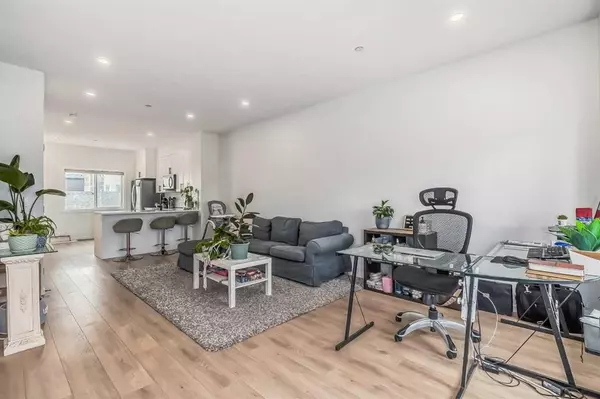$585,000
$595,000
1.7%For more information regarding the value of a property, please contact us for a free consultation.
176 Lucas BLVD NW Calgary, AB T3P 1N1
3 Beds
4 Baths
1,215 SqFt
Key Details
Sold Price $585,000
Property Type Townhouse
Sub Type Row/Townhouse
Listing Status Sold
Purchase Type For Sale
Square Footage 1,215 sqft
Price per Sqft $481
Subdivision Livingston
MLS® Listing ID A2087491
Sold Date 12/01/23
Style 2 Storey
Bedrooms 3
Full Baths 3
Half Baths 1
HOA Fees $38/ann
HOA Y/N 1
Originating Board Calgary
Year Built 2020
Annual Tax Amount $2,697
Tax Year 2023
Lot Size 2,712 Sqft
Acres 0.06
Property Description
GREAT INVESTMENT OPPORTUNITY. LIVE DOWN, RENT UP / LIVE UP, RENT DOWN. This is a beautiful and modern end-unit townhome in the highly desirable neighborhood of Livingston. The house is very well-kept, bright and cheerful, and it is move-in ready. The main floor is an open concept design that includes a spacious chef-inspired kitchen with stainless steel appliances, stone countertops, and a breakfast bar. The dining area and living room are also on the main floor. A patio door leads to a deck, backyard and the double detached garage. The upper level of the house has three bedrooms, including a master retreat with a full ensuite bathroom. There is also another full bathroom and a dedicated laundry room for added convenience. The basement is fully developed as a illegal studio suite with full kitchen, 4 pc bathroom, separate laundry and separate entrance. The location is excellent, with easy access to the famous Livingston Hub, parks, restaurants, shopping, and other amenities. This home offers exceptional value and is a must-see for anyone looking for a beautiful and comfortable living space in a great location.
Location
Province AB
County Calgary
Area Cal Zone N
Zoning R-Gm
Direction W
Rooms
Other Rooms 1
Basement Separate/Exterior Entry, Finished, Suite, Walk-Up To Grade
Interior
Interior Features Breakfast Bar, Closet Organizers, Granite Counters, High Ceilings, No Smoking Home, Open Floorplan, Pantry, Recessed Lighting, Separate Entrance, Storage, Walk-In Closet(s)
Heating Forced Air, Natural Gas
Cooling None
Flooring Carpet, Vinyl
Appliance Dishwasher, Dryer, Microwave Hood Fan, Stove(s), Washer, Window Coverings
Laundry Upper Level
Exterior
Parking Features Double Garage Detached
Garage Spaces 2.0
Garage Description Double Garage Detached
Fence None
Community Features Playground, Schools Nearby, Shopping Nearby, Sidewalks, Street Lights, Walking/Bike Paths
Amenities Available Fitness Center, Game Court Interior, Playground, Recreation Facilities
Roof Type Asphalt Shingle
Porch Deck, Front Porch
Lot Frontage 23.26
Exposure W
Total Parking Spaces 2
Building
Lot Description Back Lane, Few Trees, Low Maintenance Landscape, Street Lighting, Paved, Rectangular Lot
Foundation Poured Concrete
Architectural Style 2 Storey
Level or Stories Two
Structure Type Vinyl Siding,Wood Frame
Others
Restrictions Easement Registered On Title,Restrictive Covenant
Tax ID 82907592
Ownership Private
Read Less
Want to know what your home might be worth? Contact us for a FREE valuation!

Our team is ready to help you sell your home for the highest possible price ASAP

