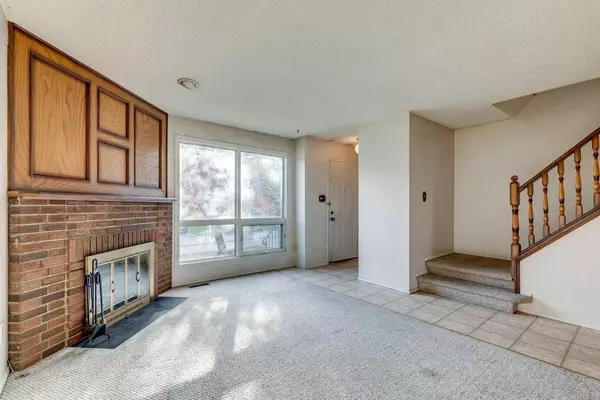$325,000
$345,000
5.8%For more information regarding the value of a property, please contact us for a free consultation.
9908 Bonaventure DR SE #50 Calgary, AB T2J 5E3
3 Beds
2 Baths
1,108 SqFt
Key Details
Sold Price $325,000
Property Type Townhouse
Sub Type Row/Townhouse
Listing Status Sold
Purchase Type For Sale
Square Footage 1,108 sqft
Price per Sqft $293
Subdivision Willow Park
MLS® Listing ID A2092527
Sold Date 11/30/23
Style 2 Storey
Bedrooms 3
Full Baths 1
Half Baths 1
Condo Fees $361
Originating Board Calgary
Year Built 1976
Annual Tax Amount $1,613
Tax Year 2023
Property Description
Opportunity Knocks! Why Pay Rent? Live in or rent out this 1,108 sqft 3 bedroom, 1.5 bath condo in a great location. Main floor offers a spacious living room with a corner, woodburning fireplace, ½ bath, Country-Style kitchen with sliding doors to a fenced-in deck. Upstairs is a large primary bedroom, 2 additional bedrooms and a 4 piece bathroom. Lower level is partially developed with storage and utility. This unit has newer windows and a newly installed high efficiency furnace. The property is in original condition and provides an excellent opportunity to upgrade and renovate to your liking. Well managed complex just steps to all amenities: restaurants, shops, transit and parks, great access to downtown. An investment in real estate! Vacant, pick your possession date.
Location
Province AB
County Calgary
Area Cal Zone S
Zoning M-CG d62
Direction S
Rooms
Basement Full, Partially Finished
Interior
Interior Features See Remarks
Heating Forced Air, Natural Gas
Cooling None
Flooring Carpet, Linoleum
Fireplaces Number 1
Fireplaces Type Wood Burning
Appliance Dishwasher, Range Hood, Refrigerator, Stove(s), Washer/Dryer
Laundry In Basement
Exterior
Parking Features Off Street, Parking Pad, Plug-In, Stall
Garage Description Off Street, Parking Pad, Plug-In, Stall
Fence Fenced
Community Features Schools Nearby, Shopping Nearby
Amenities Available Parking
Roof Type Asphalt Shingle
Porch Deck
Exposure S
Total Parking Spaces 1
Building
Lot Description Level
Foundation Poured Concrete
Architectural Style 2 Storey
Level or Stories Two
Structure Type Wood Frame,Wood Siding
Others
HOA Fee Include Parking,Professional Management,Reserve Fund Contributions
Restrictions Easement Registered On Title,Pet Restrictions or Board approval Required
Tax ID 83063542
Ownership Estate Trust
Pets Allowed Restrictions
Read Less
Want to know what your home might be worth? Contact us for a FREE valuation!

Our team is ready to help you sell your home for the highest possible price ASAP





