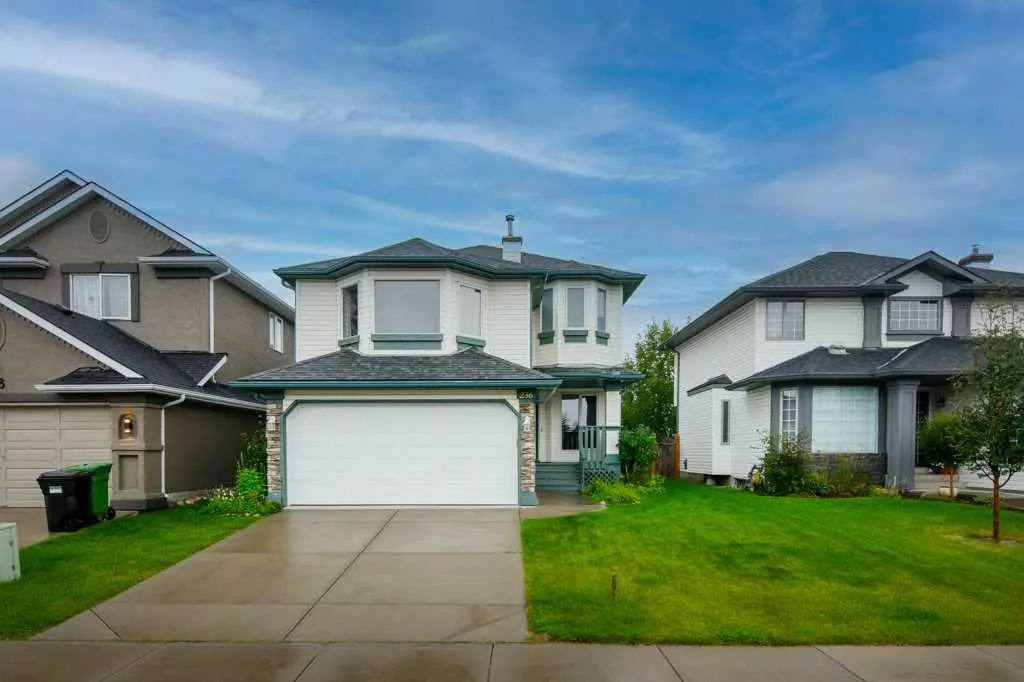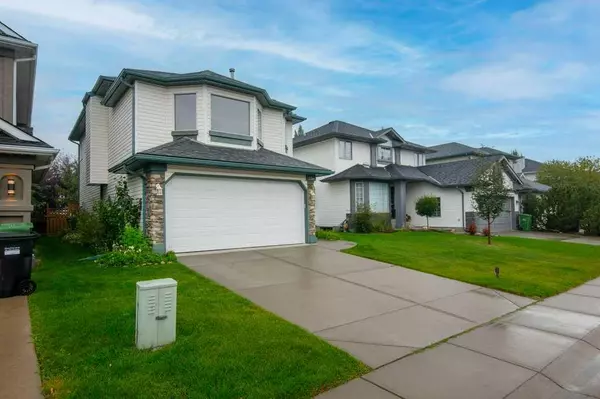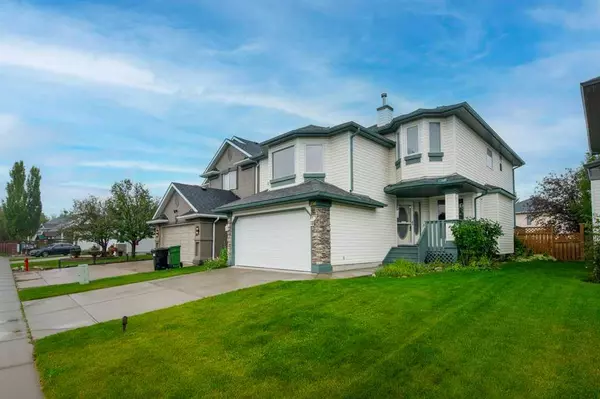$648,000
$665,000
2.6%For more information regarding the value of a property, please contact us for a free consultation.
236 Valley Glen HTS NW Calgary, AB T3B 5P9
3 Beds
3 Baths
2,023 SqFt
Key Details
Sold Price $648,000
Property Type Single Family Home
Sub Type Detached
Listing Status Sold
Purchase Type For Sale
Square Footage 2,023 sqft
Price per Sqft $320
Subdivision Valley Ridge
MLS® Listing ID A2078342
Sold Date 11/30/23
Style 2 Storey
Bedrooms 3
Full Baths 2
Half Baths 1
Originating Board Calgary
Year Built 1994
Annual Tax Amount $3,933
Tax Year 2023
Lot Size 4,843 Sqft
Acres 0.11
Property Description
Location at its finest. This well maintained 2 storey is situated just a hop, skip, and jump from Valley Ridge's picturesque walking paths! With access to the environmental reserve leading all the way down to Bowness Park, you'll enjoy the ultimate location for exploring parks, trails, mountains, Winsport, shopping, and downtown. This home has lovely curb appeal complete with a charming porch, a large foyer that welcomes you into the home. Inside, you will discover 3 bedrooms, 2.5 baths with beautiful hardwood flooring that dazzles under the natural light pouring in from the large SW facing windows. The spacious kitchen features ample counter space and cupboards, a pantry, an island with breakfast bar, and track lighting with access to the deck that includes a gas outlet. The adjacent dining room provides a perfect space for entertaining, while the living room's hardwood border surrounding the carpet and double French doors add a touch of elegance to the living space. There is the convenience of a half bath on this main floor. Upstairs, the primary bedroom awaits, complete with a 4-piece ensuite and walk in closet. Two additional bedrooms, 4-piece bath with washer/dryer hidden behind closet doors. You will spend countless hours relaxing and enjoying family time in the large bonus room with a gas fireplace. Heading downstairs on the platform is access to the double attached garage as well as a large walk-in closet to store vacuum attachments, jackets etc. The lower level is unfinished offering endless possibilities for customization and is already roughed-in for plumbing. The landscaped yard has plenty of trees and shrubs that include black currant and raspberry plants, rose bushes with a large garden plot and compost set up. A new Lennox Merit 96% Efficient furnace with programmable thermostat was just installed. Other upgrades include a new roof in 2019 with 25-year warranty, new insulated garage door and garage door opener in 2021, new Samsung fridge in 2023 with 10-year warranty. This home has 2 hot water heaters and was recently inspected with new venting as part of the new furnace install. This lovely home is located on a quiet street, surrounded by great neighbors and is part of a very active vibrant community association. Schedule your showing today.
Location
Province AB
County Calgary
Area Cal Zone W
Zoning R-C1
Direction NE
Rooms
Other Rooms 1
Basement Full, Unfinished
Interior
Interior Features Breakfast Bar, Ceiling Fan(s), Central Vacuum, Double Vanity, French Door, Jetted Tub, Kitchen Island, Pantry, Walk-In Closet(s)
Heating Forced Air
Cooling None
Flooring Carpet, Hardwood
Fireplaces Number 1
Fireplaces Type Gas, Mantle, Other, Tile
Appliance Dishwasher, Garage Control(s), Microwave, Refrigerator, Stove(s), Washer/Dryer, Window Coverings
Laundry In Bathroom, Upper Level
Exterior
Parking Features Double Garage Attached
Garage Spaces 2.0
Garage Description Double Garage Attached
Fence Fenced
Community Features Clubhouse, Golf, Park, Playground, Schools Nearby, Shopping Nearby
Roof Type Asphalt Shingle
Porch Deck
Lot Frontage 42.16
Exposure NE
Total Parking Spaces 4
Building
Lot Description Garden, Landscaped, Many Trees, Rectangular Lot
Foundation Poured Concrete
Architectural Style 2 Storey
Level or Stories Two
Structure Type Stone,Vinyl Siding,Wood Frame
Others
Restrictions Utility Right Of Way
Tax ID 82809024
Ownership Private
Read Less
Want to know what your home might be worth? Contact us for a FREE valuation!

Our team is ready to help you sell your home for the highest possible price ASAP





