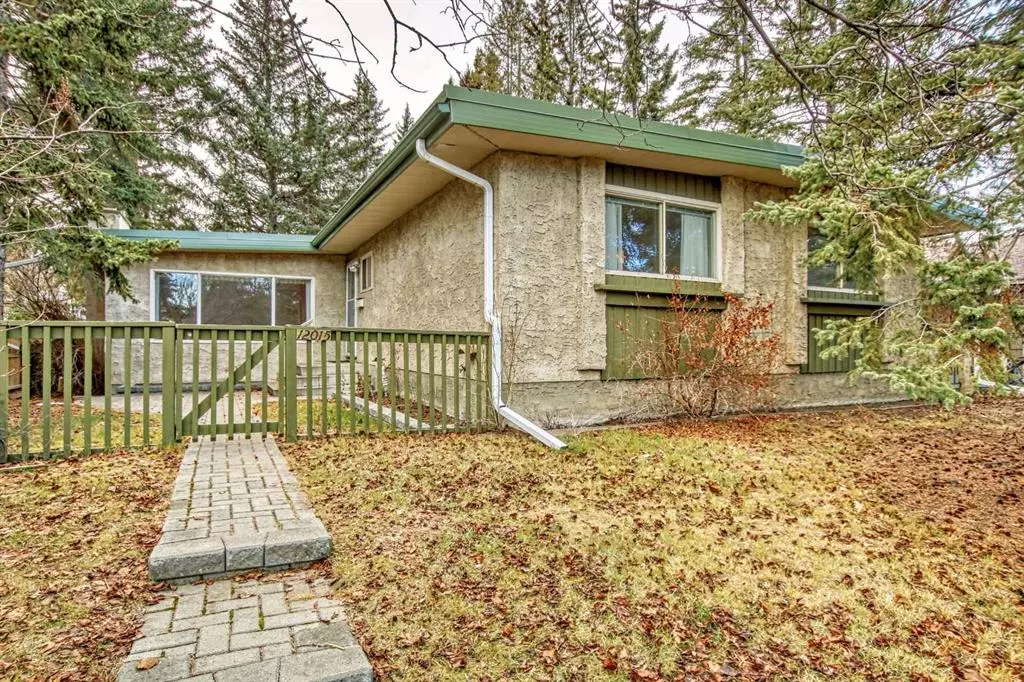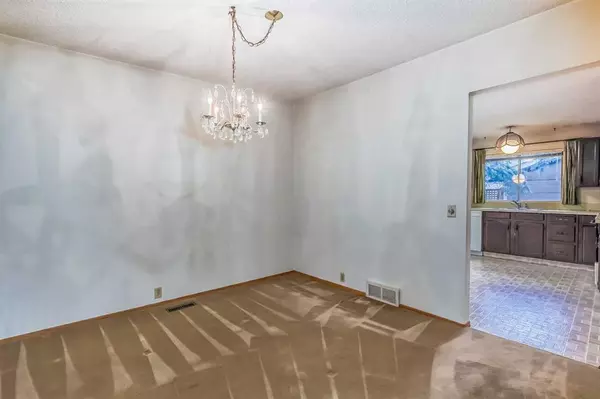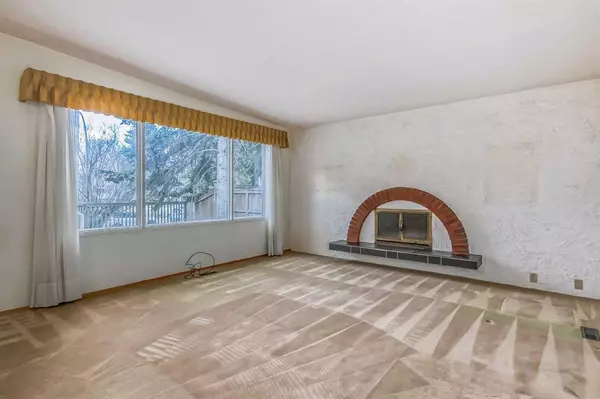$569,900
$569,900
For more information regarding the value of a property, please contact us for a free consultation.
12015 Elbow DR SW Calgary, AB T2W 1H1
3 Beds
3 Baths
1,348 SqFt
Key Details
Sold Price $569,900
Property Type Single Family Home
Sub Type Detached
Listing Status Sold
Purchase Type For Sale
Square Footage 1,348 sqft
Price per Sqft $422
Subdivision Canyon Meadows
MLS® Listing ID A2094223
Sold Date 11/29/23
Style Bungalow
Bedrooms 3
Full Baths 2
Half Baths 1
Originating Board Calgary
Year Built 1972
Annual Tax Amount $3,450
Tax Year 2023
Lot Size 8,395 Sqft
Acres 0.19
Property Description
ATTENTION INVESTORS! Pristine original bungalow on an oversized lot! This remarkable real estate opportunity is in a vibrant community, providing easy access to shopping, schools, playgrounds, and various amenities. Centrally located with excellent traffic connections and just a 10-minute drive to downtown, this home has been meticulously maintained for decades. Recent upgrades to the home include: Hot water tank, roof 2019, basement carpet. The open bungalow design showcases an oversized living room with a real wood burning fireplace, a bright kitchen, and 3 spacious bedrooms. The basement has a separate entrance, with its own recreational space with new carpeting, a full bath, an extra bedroom, tons of extra storage room, and a cold room. The expansive, level yard is ideal for various activities, such as a play area for kids, a beautiful garden, a hot tub, or endless landscaping possibilities. The oversized double garage, measuring an impressive 22 x 24 feet, offers considerable potential for a hobbyist or car enthusiast.
Location
Province AB
County Calgary
Area Cal Zone S
Zoning R-C1
Direction SE
Rooms
Other Rooms 1
Basement Finished, Full
Interior
Interior Features No Animal Home, No Smoking Home
Heating Central
Cooling None
Flooring Carpet, Linoleum
Fireplaces Number 1
Fireplaces Type Wood Burning
Appliance Bar Fridge, Dishwasher, Dryer, Electric Stove, Washer
Laundry In Basement
Exterior
Parking Features Double Garage Detached
Garage Spaces 2.0
Garage Description Double Garage Detached
Fence Fenced
Community Features Park, Playground, Pool, Schools Nearby, Shopping Nearby, Sidewalks, Street Lights
Roof Type Asphalt Shingle
Porch None
Lot Frontage 60.01
Exposure E,SE
Total Parking Spaces 2
Building
Lot Description Back Yard, Rectangular Lot
Foundation Poured Concrete
Architectural Style Bungalow
Level or Stories One
Structure Type Stucco,Wood Frame
Others
Restrictions Restrictive Covenant
Tax ID 82808954
Ownership Private
Read Less
Want to know what your home might be worth? Contact us for a FREE valuation!

Our team is ready to help you sell your home for the highest possible price ASAP





