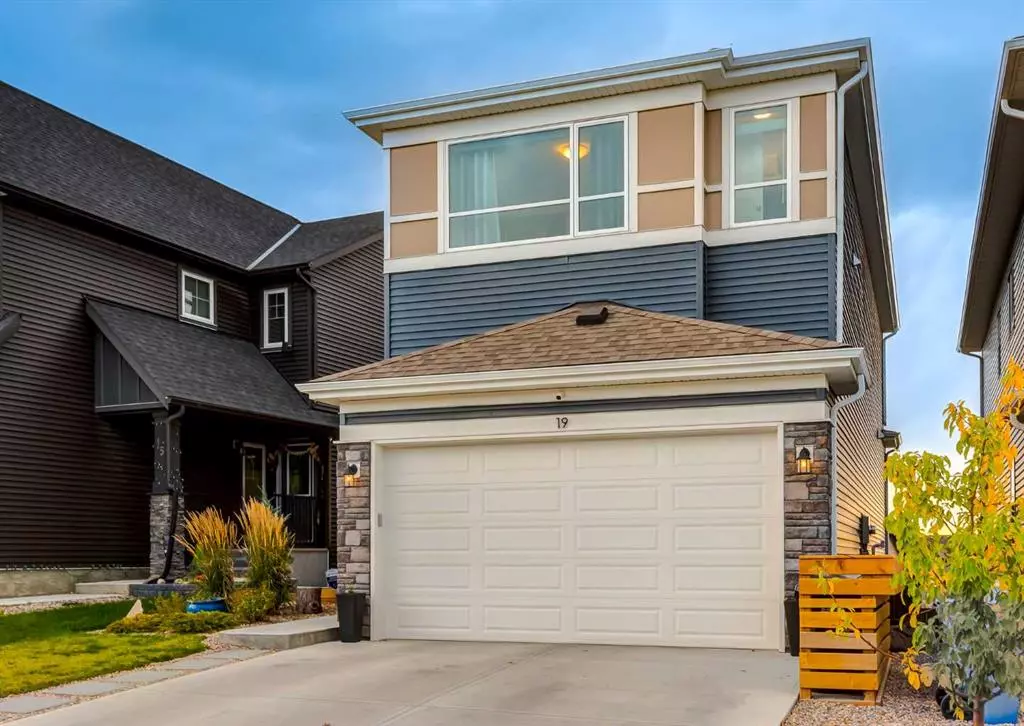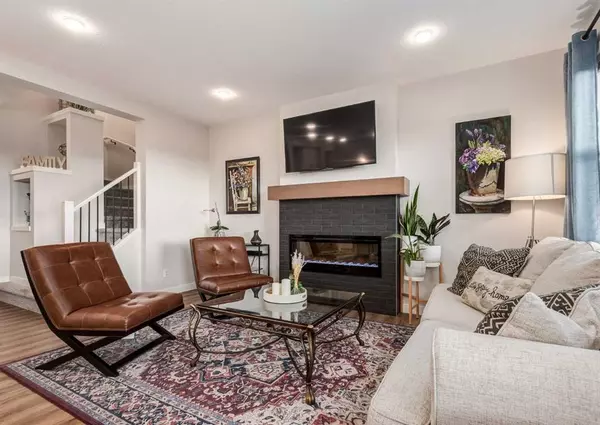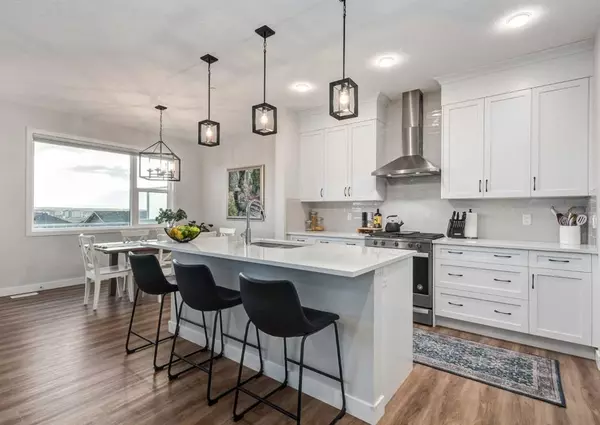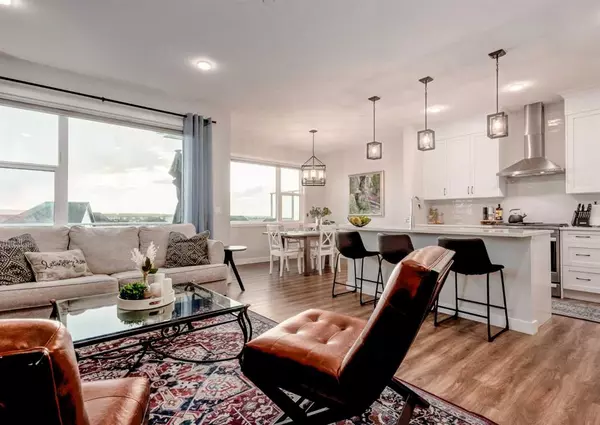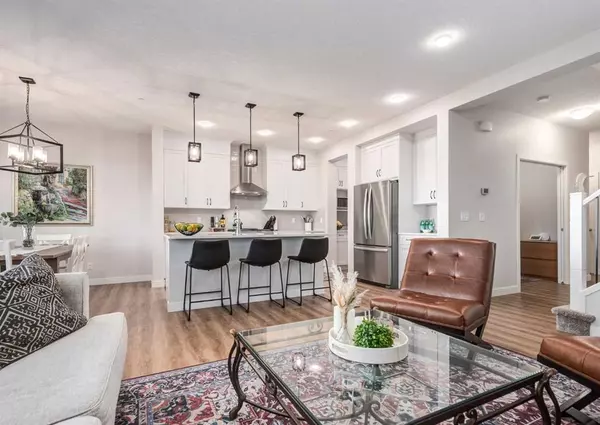$830,000
$848,800
2.2%For more information regarding the value of a property, please contact us for a free consultation.
19 Lucas TER NW Calgary, AB T3P 1P9
4 Beds
4 Baths
2,143 SqFt
Key Details
Sold Price $830,000
Property Type Single Family Home
Sub Type Detached
Listing Status Sold
Purchase Type For Sale
Square Footage 2,143 sqft
Price per Sqft $387
Subdivision Livingston
MLS® Listing ID A2094440
Sold Date 11/29/23
Style 2 Storey
Bedrooms 4
Full Baths 3
Half Baths 1
HOA Fees $37/ann
HOA Y/N 1
Originating Board Calgary
Year Built 2020
Annual Tax Amount $4,899
Tax Year 2023
Lot Size 5,231 Sqft
Acres 0.12
Property Description
Located in a quiet area with mountain views, this single-family home combines modern design with comfort. It covers nearly 3000 square feet, featuring a finished walk-out basement for both elegance and ease.
Inside, an open floor plan offers a smooth flow throughout the home. The living room has an electric fireplace with a decorative mantel and tile, complemented by dimmable pot lights for a calming atmosphere.
The modern kitchen is designed in white with quartz countertops. An island stands centrally, paired with soft-close cabinets and upgraded drawers. Stainless steel appliances and a convenient butler's pantry, which leads to a larger pantry, complete the kitchen.
The main floor also has a flexible office space with a sturdy sliding door for privacy.
Moving upstairs, there's a bonus room separating the primary bedroom from the other bedrooms. The primary bedroom offers mountain views, an en-suite bathroom with double sinks, a tub and shower, and a large walk-in closet. The other bedrooms come with walk-in closets, and a nearby laundry room enhances convenience.
The walk-out basement is entertainment-ready with sound wiring, a dry bar, an extra bedroom, and a full bathroom, making it suitable for guests or gatherings.
Outside, there's a wide deck with a natural gas line for BBQs and a view of the maintained lawn, ensured by a 3-Zone sprinkler system. Features like privacy glass on the deck and a lower patio provide additional outdoor enjoyment options.
This home's features, such as upgraded window treatments, strong fencing with warranty, air conditioning, Wi-Fi boosting, and an HRV air unit, highlight its quality. Its furnace is serviced annually, and ducts are cleaned regularly.
Find your next home at 19 Lucas Terrace NW. Contact us for a private viewing.
Location
Province AB
County Calgary
Area Cal Zone N
Zoning R-G
Direction NE
Rooms
Other Rooms 1
Basement Finished, Walk-Out To Grade
Interior
Interior Features Bar, Beamed Ceilings, Breakfast Bar, Built-in Features, Closet Organizers, Double Vanity, French Door, Kitchen Island, Laminate Counters, No Smoking Home, Open Floorplan, Pantry, Quartz Counters, Recessed Lighting, Smart Home, Soaking Tub, Storage, Vinyl Windows, Walk-In Closet(s), Wired for Data, Wired for Sound
Heating Forced Air, Natural Gas
Cooling Central Air
Flooring Carpet, Laminate
Fireplaces Number 1
Fireplaces Type Electric, Living Room
Appliance Central Air Conditioner, Dishwasher, Dryer, Gas Stove, Range Hood, Refrigerator, See Remarks, Washer, Window Coverings
Laundry Laundry Room, Upper Level
Exterior
Parking Features Asphalt, Double Garage Attached, Garage Door Opener, On Street
Garage Spaces 2.0
Garage Description Asphalt, Double Garage Attached, Garage Door Opener, On Street
Fence Fenced
Community Features Other, Park, Playground, Schools Nearby, Shopping Nearby, Sidewalks, Street Lights, Walking/Bike Paths
Amenities Available Fitness Center, Other, Park, Playground
Roof Type Asphalt Shingle
Porch Deck, Patio
Lot Frontage 36.52
Total Parking Spaces 4
Building
Lot Description Back Yard, Low Maintenance Landscape, Rectangular Lot
Foundation Poured Concrete
Architectural Style 2 Storey
Level or Stories Two
Structure Type Concrete,Stone,Vinyl Siding,Wood Frame
Others
Restrictions Restrictive Covenant,Utility Right Of Way
Tax ID 82924433
Ownership Private
Read Less
Want to know what your home might be worth? Contact us for a FREE valuation!

Our team is ready to help you sell your home for the highest possible price ASAP

