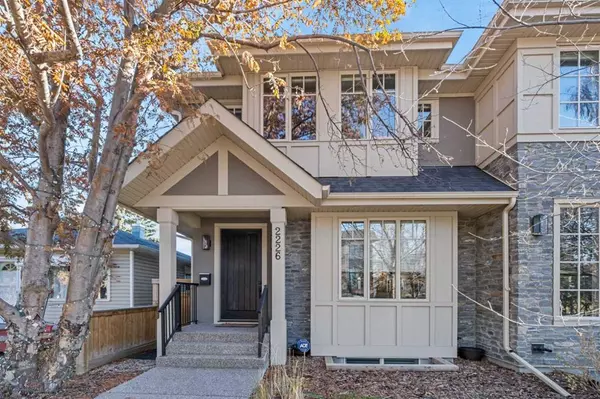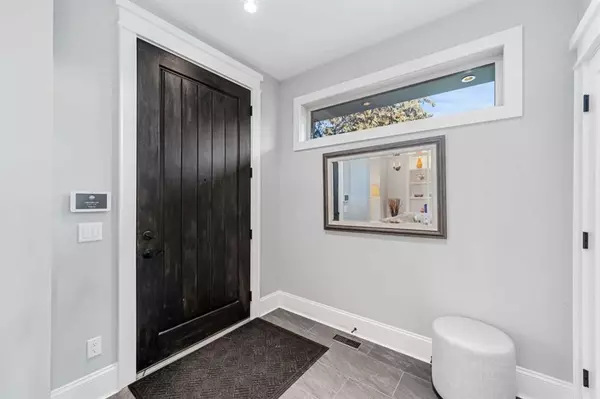$1,030,000
$1,039,500
0.9%For more information regarding the value of a property, please contact us for a free consultation.
2226 25A ST SW Calgary, AB T3E 1Y9
4 Beds
4 Baths
1,850 SqFt
Key Details
Sold Price $1,030,000
Property Type Single Family Home
Sub Type Semi Detached (Half Duplex)
Listing Status Sold
Purchase Type For Sale
Square Footage 1,850 sqft
Price per Sqft $556
Subdivision Richmond
MLS® Listing ID A2092228
Sold Date 11/27/23
Style 2 Storey,Side by Side
Bedrooms 4
Full Baths 3
Half Baths 1
Originating Board Calgary
Year Built 2013
Annual Tax Amount $5,556
Tax Year 2023
Lot Size 3,121 Sqft
Acres 0.07
Property Description
Indulge in the epitome of urban living within the tranquil streets of the coveted Killarney-Richmond neighborhood. The main level sets the stage for culinary excellence, boasting a chef's kitchen equipped with top-of-the-line appliances, complemented by a snug gas fireplace embraced by sophisticated built-ins. Seamless integration leads you to the welcoming dining area, perfect for hosting memorable gatherings. Ascend to the upper level to discover the luxurious master suite, showcasing awe-inspiring city panoramas, a generously spacious walk-in closet, and a spa-inspired ensuite adorned with lavish Bianco Carrara Italian marble, a striking freestanding tub, an expansive double shower, and deluxe in-floor heating, accompanied by a lavish towel warming rack. Additionally, this level boasts well-proportioned bedrooms, a convenient laundry space, and a meticulously designed full bathroom. The fully finished walk-out basement, featuring its own in-floor heating, is an entertainment haven, housing a sprawling family room complete with a convenient wet bar and custom lockers. The space also accommodates a sizeable bedroom with an ample closet and a well-appointed full bath. With the added benefits of an ICF concrete party wall and two outdoor fireplaces, this home seamlessly blends luxury, functionality, and contemporary design.
Embrace the vibrant community spirit of Killarney, known for its family-friendly atmosphere, abundant parks, with an off-leash park just up the street, and its close proximity to top-tier schools and all essential amenities, such as the Killarney Aquatic & Rec Centre and Shaganappi Tennis Club. Enjoy easy access to major roadways, the nearby mountains, and a short commute to downtown Calgary. Discover all you desire in an exquisitely crafted, luxurious home, ideally situated in the heart of the inner city. OPEN HOUSE on Sunday Nov 12 from 2 to 4 pm.
Location
Province AB
County Calgary
Area Cal Zone Cc
Zoning R-C2
Direction W
Rooms
Other Rooms 1
Basement Finished, Walk-Out To Grade
Interior
Interior Features Bookcases, Built-in Features, Kitchen Island, No Animal Home, No Smoking Home, Vaulted Ceiling(s)
Heating In Floor, Forced Air, Natural Gas
Cooling None
Flooring Carpet, Ceramic Tile, Hardwood
Fireplaces Number 3
Fireplaces Type Gas, Living Room, Outside
Appliance Dishwasher, Garage Control(s), Gas Range, Microwave, Refrigerator, Washer/Dryer, Window Coverings
Laundry In Basement
Exterior
Parking Features Double Garage Detached
Garage Spaces 2.0
Garage Description Double Garage Detached
Fence Fenced
Community Features Park, Playground, Pool, Schools Nearby, Shopping Nearby, Sidewalks, Street Lights, Tennis Court(s)
Roof Type Asphalt Shingle
Porch Deck, Patio, See Remarks
Lot Frontage 25.0
Exposure W
Total Parking Spaces 2
Building
Lot Description Back Lane, City Lot, Lawn, Low Maintenance Landscape, Landscaped, Level, Street Lighting, Private, Rectangular Lot
Foundation Poured Concrete
Architectural Style 2 Storey, Side by Side
Level or Stories Two
Structure Type Composite Siding,Stone,Stucco,Wood Frame
Others
Restrictions None Known
Tax ID 82972906
Ownership Private
Read Less
Want to know what your home might be worth? Contact us for a FREE valuation!

Our team is ready to help you sell your home for the highest possible price ASAP





