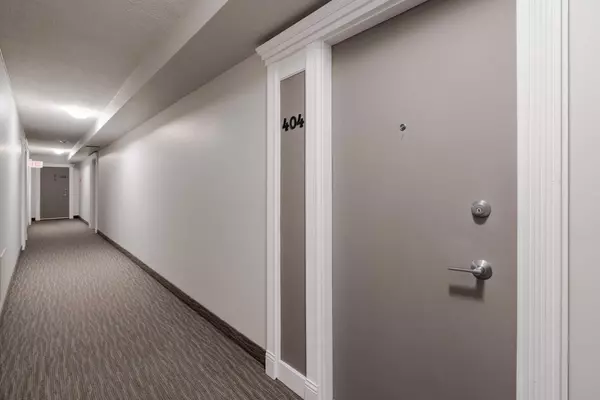$232,000
$259,900
10.7%For more information regarding the value of a property, please contact us for a free consultation.
320 24 AVE SW #404 Calgary, AB T2S 0K2
1 Bed
1 Bath
550 SqFt
Key Details
Sold Price $232,000
Property Type Condo
Sub Type Apartment
Listing Status Sold
Purchase Type For Sale
Square Footage 550 sqft
Price per Sqft $421
Subdivision Mission
MLS® Listing ID A2088554
Sold Date 11/24/23
Style Low-Rise(1-4)
Bedrooms 1
Full Baths 1
Condo Fees $336/mo
Originating Board Calgary
Year Built 1971
Annual Tax Amount $1,133
Tax Year 2023
Property Description
Price Reduction! Welcome to Elbow River Arms! This charming TOP FLOOR condo, nestled in the heart of Mission, offers an ideal living space. With nearly 550 sq ft of space, it features a well-equipped kitchen, a spacious open-concept living room suitable for a desk setup, a lovely SOUTH facing balcony, a comfortable bedroom, a well-appointed bathroom, a linen closet, and a new (2023) 2 in 1 laundry machine. Remember, you can't change the units location in the complex but you can always renovate! All appliances are in working condition, including a brand-new dishwasher installed in 2023 and a new 2-in-1 washer/dryer, also added in 2023. For added convenience, there's a laundry room on the first floor of the condo complex as well.
One of the standout features of this unit is its top-floor location and the fact that the entire building is constructed with brick and concrete, which tends to help for a more peaceful and quiet living environment. You'll also have the benefit of an assigned parking stall and an outdoor storage unit. The condo fees cover quite a lot including water, heating, waste removal, reserve fund, property management, common area cleaning, and more.
Additionally, the condo complex has undergone recent renovations, including fresh paint, upgraded front and back flooring, enhanced the security with new cameras, and a modern FOB access system. Welcome to your new home at Elbow River Arms!
Please read the Agent Remarks section for additional information.
Location
Province AB
County Calgary
Area Cal Zone Cc
Zoning DC (pre 1P2007)
Direction S
Interior
Interior Features No Animal Home, No Smoking Home
Heating Baseboard, Hot Water
Cooling None
Flooring Carpet, Ceramic Tile, Laminate
Appliance Dishwasher, Electric Stove, European Washer/Dryer Combination, Refrigerator
Laundry In Unit, Laundry Room
Exterior
Parking Features Stall
Garage Description Stall
Community Features Park, Playground, Shopping Nearby, Walking/Bike Paths
Amenities Available None
Porch Balcony(s)
Exposure S
Total Parking Spaces 1
Building
Story 4
Foundation Poured Concrete
Architectural Style Low-Rise(1-4)
Level or Stories Single Level Unit
Structure Type Brick,Concrete
Others
HOA Fee Include Caretaker,Common Area Maintenance,Heat,Maintenance Grounds,Professional Management,Reserve Fund Contributions,Sewer,Snow Removal,Trash,Water
Restrictions Pet Restrictions or Board approval Required
Ownership REALTOR®/Seller; Realtor Has Interest
Pets Allowed Restrictions
Read Less
Want to know what your home might be worth? Contact us for a FREE valuation!

Our team is ready to help you sell your home for the highest possible price ASAP





