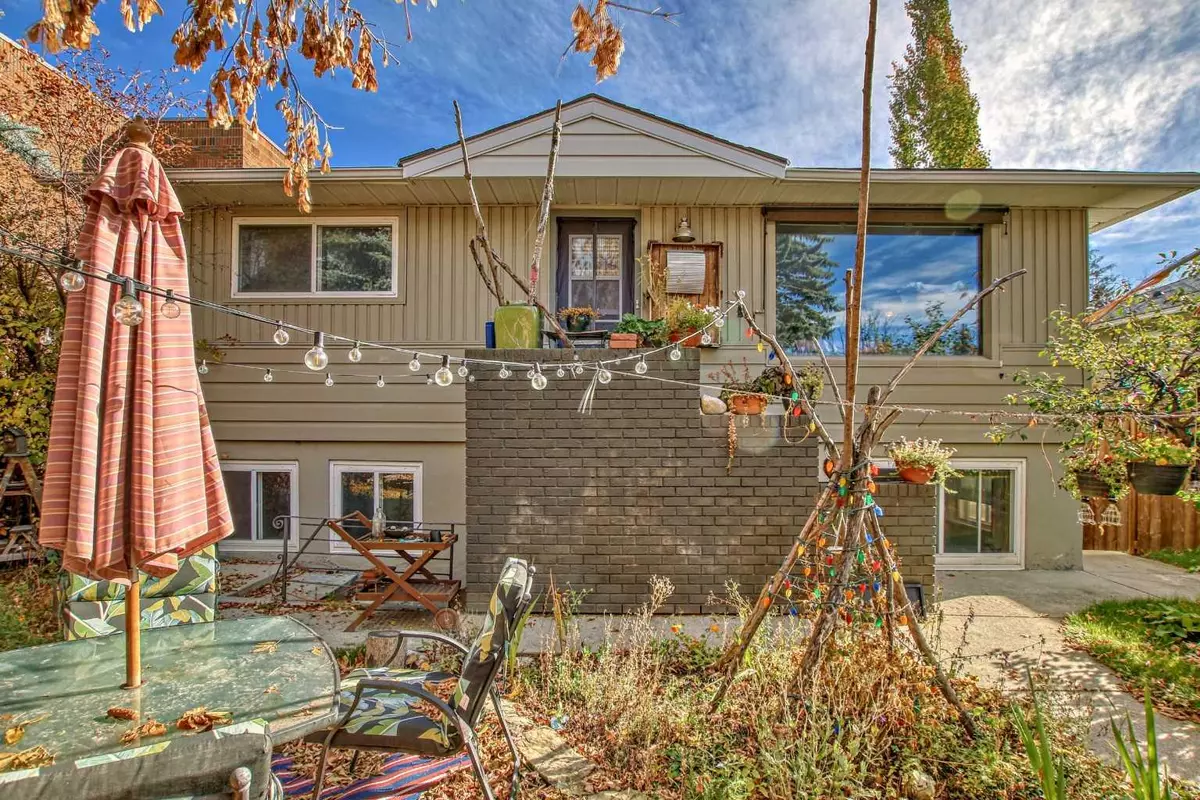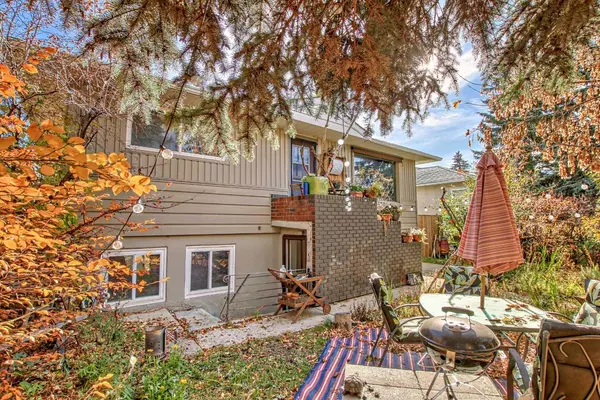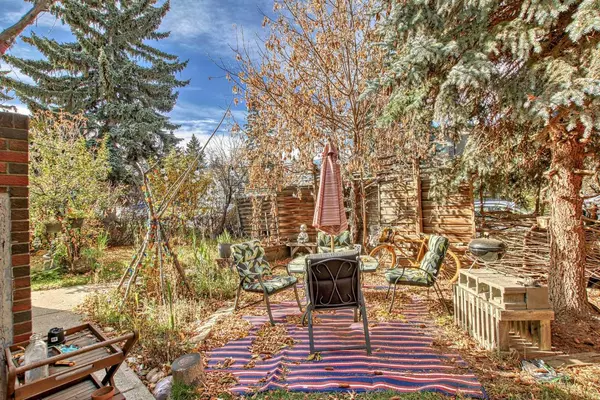$650,000
$675,000
3.7%For more information regarding the value of a property, please contact us for a free consultation.
2816 25 ST SW Calgary, AB T3E 1X9
3 Beds
2 Baths
827 SqFt
Key Details
Sold Price $650,000
Property Type Single Family Home
Sub Type Detached
Listing Status Sold
Purchase Type For Sale
Square Footage 827 sqft
Price per Sqft $785
Subdivision Richmond
MLS® Listing ID A2088566
Sold Date 11/24/23
Style Bi-Level
Bedrooms 3
Full Baths 2
Originating Board Calgary
Year Built 1955
Annual Tax Amount $3,098
Tax Year 2023
Lot Size 6,243 Sqft
Acres 0.14
Lot Dimensions 50' x 124.8
Property Description
** Attention Builders and Investors ** Nestled in the heart of the charming Richmond community, this 50" x 124.8' R-C2 lot represents an incredible opportunity for redevelopment. Perfect for a savvy builder or investor, this property boasts numerous features that set it apart. Notably, it's been designed with a genuine separate entrance into the lower level, initially designed for a basement living area. suite, showcasing thoughtful planning for potential income generation.
Inside, you'll find a home Was originally built with not one but two separate furnaces and Two electrical panels, which all have been updated to ensure modern functionality and efficiency. Both kitchens in the home have also been tastefully updated, providing a contemporary touch while increasing the property's rentability.
While this property undoubtedly holds value for developers and investors, it's also a comfortable and inviting space for its current occupants. The presence of two bedrooms on the main level and an additional bedroom in the basement, along with two 4-piece bathrooms, makes this a flexible living space for those who appreciate the convenience of a bi-level layout.
Ample natural light streams into the basement through generous windows, ensuring a warm and inviting atmosphere throughout the home. Additionally, a large double garage in the backyard provides secure parking and extra storage space, adding to the practicality of this property.
Property will be vacant possession and seller prefer 2023 Possession date. Whether you're considering this property for its land value or its potential income generation, it presents a unique and promising opportunity in a sought-after neighborhood. Don't miss your chance to explore the potential of this Richmond gem! It appears that this home was built with lower living area. There is no current secondary Suite sticker so the seller discloses that the basement suite is Ilegal.
Location
Province AB
County Calgary
Area Cal Zone Cc
Zoning R-C2
Direction W
Rooms
Basement Separate/Exterior Entry, Finished, Full, Suite
Interior
Interior Features No Smoking Home
Heating Forced Air, Natural Gas
Cooling None
Flooring Ceramic Tile, Laminate
Appliance Built-In Oven, Dishwasher, Dryer, Gas Cooktop, Range Hood, Washer, Window Coverings
Laundry In Basement
Exterior
Parking Features Double Garage Detached
Garage Spaces 2.0
Garage Description Double Garage Detached
Fence Fenced
Community Features Schools Nearby, Shopping Nearby, Sidewalks, Street Lights
Roof Type Asphalt Shingle
Porch None
Lot Frontage 50.0
Exposure W
Total Parking Spaces 3
Building
Lot Description Back Lane, Few Trees, Landscaped, Street Lighting, Private
Foundation Poured Concrete
Architectural Style Bi-Level
Level or Stories One
Structure Type Stucco,Wood Frame
Others
Restrictions None Known
Tax ID 82718607
Ownership Private
Read Less
Want to know what your home might be worth? Contact us for a FREE valuation!

Our team is ready to help you sell your home for the highest possible price ASAP





