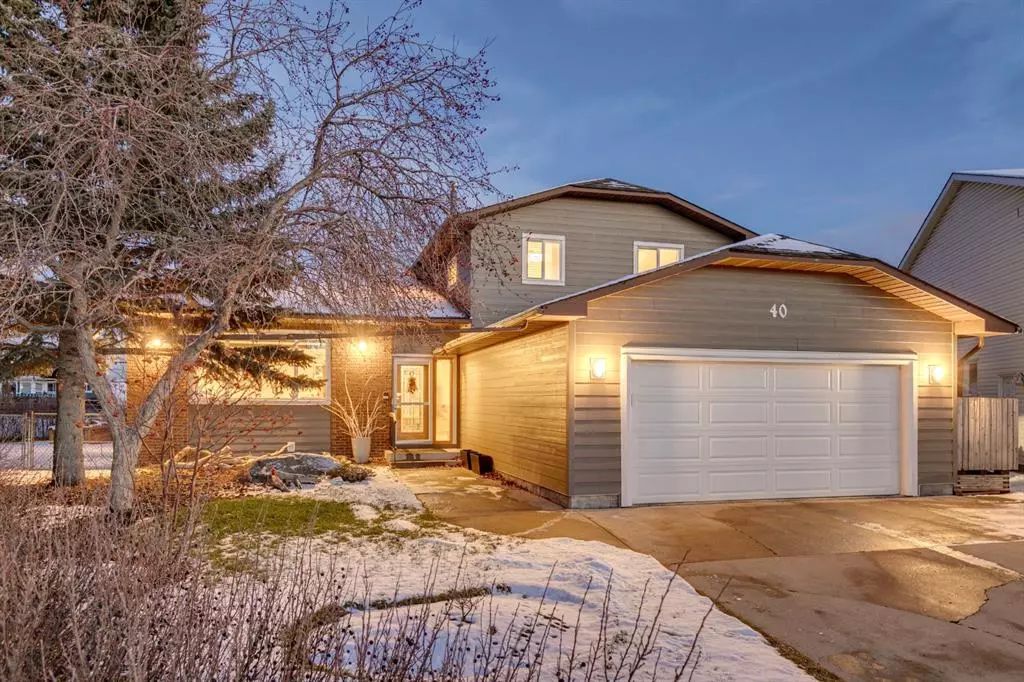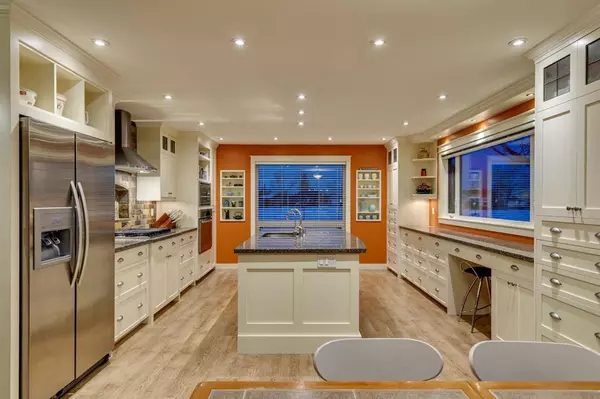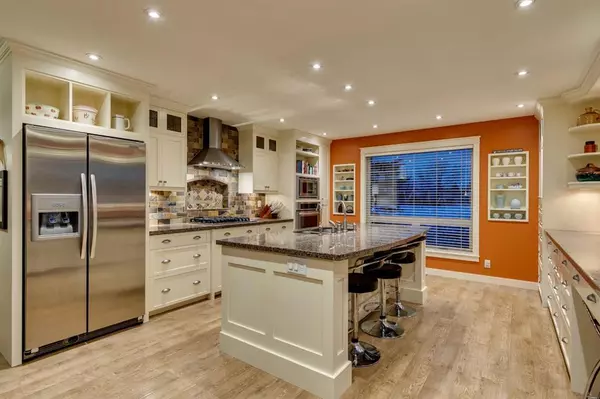$665,000
$699,900
5.0%For more information regarding the value of a property, please contact us for a free consultation.
40 Castlebury CT NE Calgary, AB T3J1L5
5 Beds
4 Baths
2,084 SqFt
Key Details
Sold Price $665,000
Property Type Single Family Home
Sub Type Detached
Listing Status Sold
Purchase Type For Sale
Square Footage 2,084 sqft
Price per Sqft $319
Subdivision Castleridge
MLS® Listing ID A2094020
Sold Date 11/20/23
Style 2 Storey Split
Bedrooms 5
Full Baths 3
Half Baths 1
Originating Board Calgary
Year Built 1980
Annual Tax Amount $3,443
Tax Year 2023
Lot Size 8,073 Sqft
Acres 0.19
Property Description
Welcome to this once in a lifetime opportunity to own a stunning 2084 SqFt., 2-storey split home, with a massive 5-sided pie-shaped lot, measuring 8,073 SqFt., double siding onto a 3 acre park in Castleridge Estates. This home has been with the original owners from the start (1980)! It was the first home built in Castleridge Estates, and was built on the most exclusive and expensive lot. This home has underwent many substantial renovations. The kitchen is a chef's dream and boasts of high-quality stainless steel appliances, and custom stone work. The exquisite, oversized, granite island is surrounded by a plethora of soft close, custom cabinetry, with plenty of cabinet space. The large picturesque windows overlook the expansive, beautifully landscaped, backyard and park while letting in an abundance of natural light. Strategically placed and numerous, the pot lights on the main keep the home bright in the evening. Off of the large kitchen, the main floor includes a bedroom (currently used as an additional office), an office, and a living area with a cozy gas fireplace and a custom entertainment/media cabinetry area with hide-away doors. A laundry area with granite counters, more custom cabinetry, and a sink are found off of the living area with door separation. The home features a side entrance with quick access to the bedroom, and is one of three exterior home entrances. The high-end, incredibly durable, European laminate flooring, that covers the office and kitchen, leads you upstairs to a stunningly renovated main bath. The secondary bedroom features a 3-piece ensuite, and a large walk-in closet. Adjacent to this bedroom is the beautiful primary bedroom with a large deck where a private view of the park and evening sunset awaits. This home has a large footprint and offers a massive basement with an additional 2 bedrooms, plenty of living area, large storage area, and 2 furnaces. The backyard is a peaceful haven that has been painstakingly tended to for years, featuring mature trees, perennials, hedges, stamped concrete, a natural gas line for the BBQ, and a large shed. It has direct, gate access to the beautiful 3 acre park, and offers everything one would need to host large or intimate outside gatherings. The home has newer James Hardie fibre cement siding, and updated vinyl windows. The 3-car-wide driveway leads to a heated, oversized, double attached garage. With great proximity to grocery stores (including Safeway & Superstore), restaurants, Prairie Winds Park and waterpark, schools, buses, C-Train, etc, you will not want to miss this amazing, one-of-a-kind, cul-de-sac, property!
Location
Province AB
County Calgary
Area Cal Zone Ne
Zoning R-C1
Direction W
Rooms
Other Rooms 1
Basement Finished, Full
Interior
Interior Features Built-in Features, Central Vacuum, Closet Organizers, French Door, Granite Counters, High Ceilings, Kitchen Island, No Smoking Home, See Remarks, Vinyl Windows, Walk-In Closet(s)
Heating Forced Air, Natural Gas
Cooling None
Flooring Carpet, Laminate, Tile
Fireplaces Number 1
Fireplaces Type Gas
Appliance Other, See Remarks
Laundry Laundry Room, Main Level, See Remarks
Exterior
Parking Features Double Garage Attached
Garage Spaces 2.0
Garage Description Double Garage Attached
Fence Fenced
Community Features Other, Park, Playground, Pool, Schools Nearby, Shopping Nearby, Sidewalks, Street Lights, Tennis Court(s)
Roof Type Asphalt Shingle
Porch Balcony(s), Deck, Other, Patio, See Remarks
Lot Frontage 41.05
Total Parking Spaces 5
Building
Lot Description Back Yard, Cul-De-Sac, Fruit Trees/Shrub(s), Front Yard, Lawn, Irregular Lot, Landscaped, Private, See Remarks, Treed, Views
Foundation Poured Concrete
Architectural Style 2 Storey Split
Level or Stories Two
Structure Type Cement Fiber Board
Others
Restrictions See Remarks
Tax ID 82840619
Ownership Private
Read Less
Want to know what your home might be worth? Contact us for a FREE valuation!

Our team is ready to help you sell your home for the highest possible price ASAP





