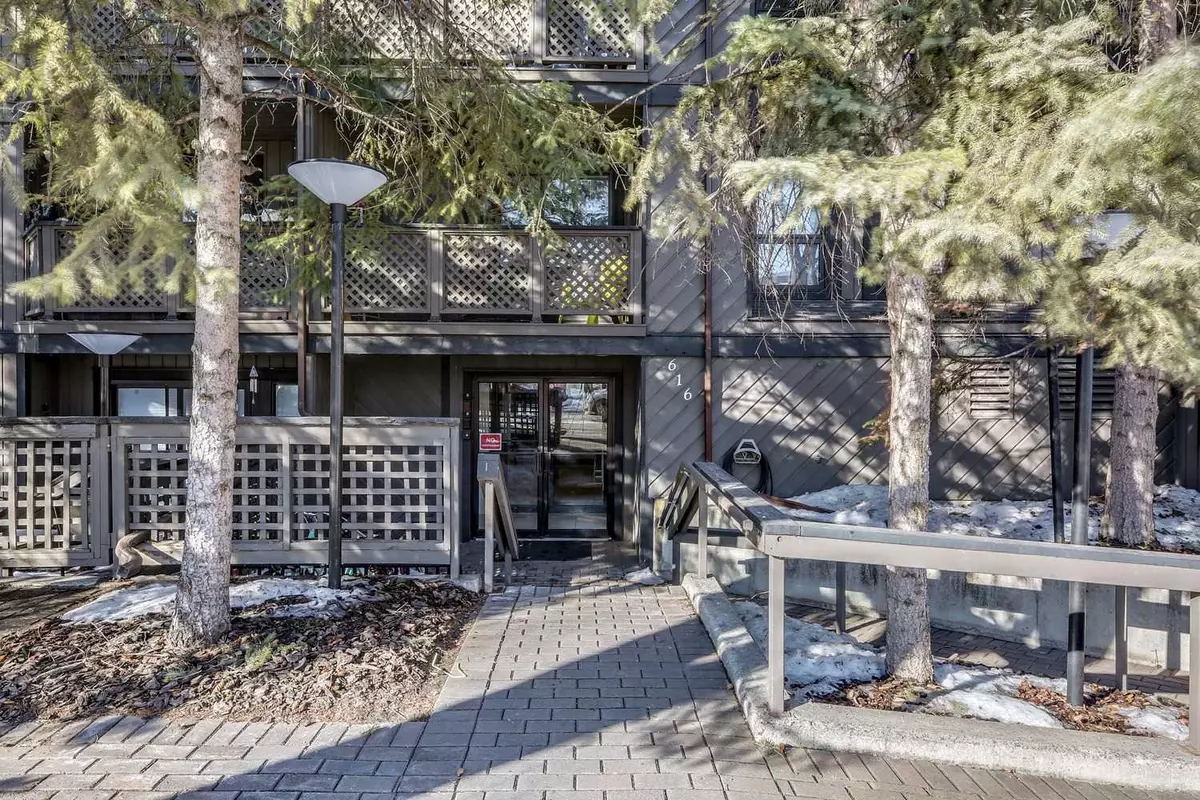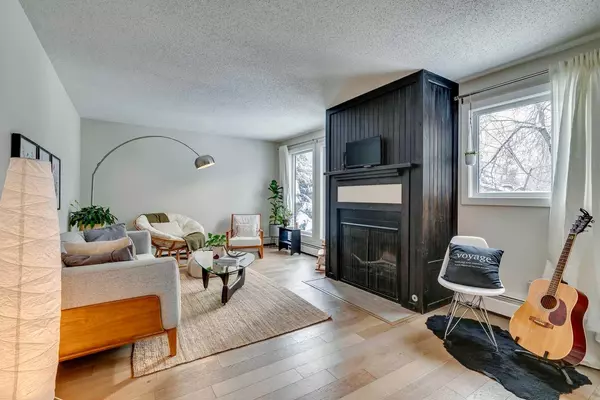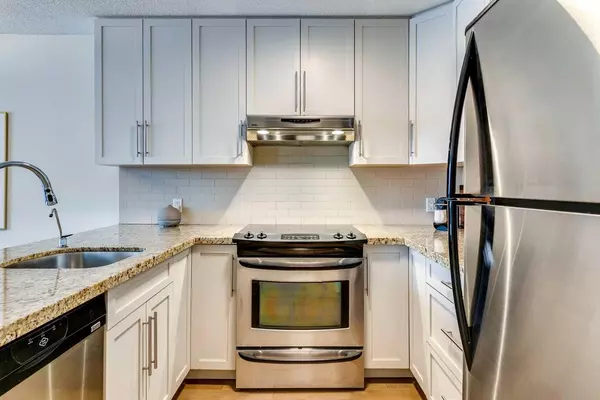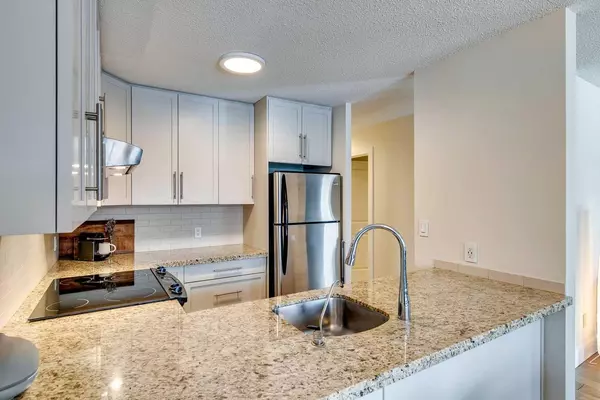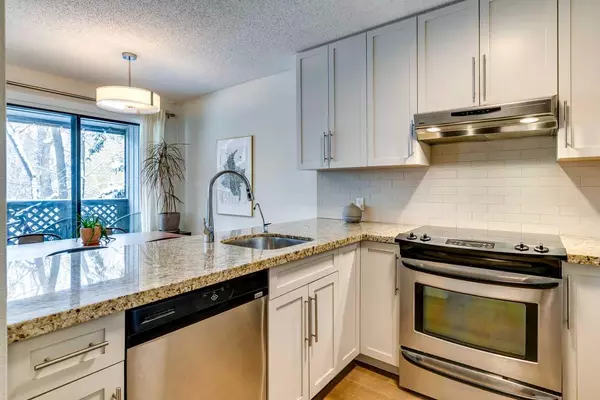$305,000
$299,000
2.0%For more information regarding the value of a property, please contact us for a free consultation.
616 24 AVE SW #11 Calgary, AB T2S 0K8
2 Beds
1 Bath
843 SqFt
Key Details
Sold Price $305,000
Property Type Condo
Sub Type Apartment
Listing Status Sold
Purchase Type For Sale
Square Footage 843 sqft
Price per Sqft $361
Subdivision Cliff Bungalow
MLS® Listing ID A2089936
Sold Date 11/20/23
Style Low-Rise(1-4)
Bedrooms 2
Full Baths 1
Condo Fees $631/mo
Originating Board Calgary
Year Built 1978
Annual Tax Amount $2,162
Tax Year 2023
Property Description
Meet “Charlotte” - South Facing Park View | Fully Renovated | Top Floor & End Unit. Step into your dream home! This top-floor, end-unit condo in the heart of Mission is nothing short of spectacular. With 2 bedrooms and 1 bathroom, this fully renovated sanctuary has luxury & convenience. You're overlooking a serene park and just a stone's throw away from the Elbow River. The south-facing orientation maximizes natural light thanks to an abundance of windows. Your eyes will immediately be drawn to the large, fully-equipped kitchen with stainless steel appliances, an eating bar, and granite countertops. The full-height cabinets offer ample storage, making this kitchen a chef's dream. The dedicated dining room is perfect for hosting dinner parties or enjoying a quiet meal at home.
The spacious living room is an entertainer's delight, offering enough space for both relaxation and socializing. The primary bedroom is generously sized, providing a tranquil retreat at the end of the day. Storage will never be an issue here; the unit comes with both in-unit storage and an additional storage locker. The covered parking space ensures your vehicle stays protected from the elements. This condo is not just a place to live; it's a lifestyle. Don't miss out on this rare opportunity to own a piece of Calgary's most sought-after neighbourhood - within walking distance of all the fabulous shops and restaurants that Mission has to offer.
Location
Province AB
County Calgary
Area Cal Zone Cc
Zoning M-C2
Direction S
Interior
Interior Features Granite Counters, Kitchen Island, Storage
Heating Baseboard
Cooling None
Flooring Carpet, Hardwood
Fireplaces Number 1
Fireplaces Type Wood Burning
Appliance Dishwasher, Dryer, Electric Stove, Range Hood, Refrigerator, Washer, Window Coverings
Laundry In Bathroom, In Unit
Exterior
Parking Features Stall
Garage Description Stall
Community Features Playground, Schools Nearby, Shopping Nearby, Sidewalks, Street Lights, Tennis Court(s), Walking/Bike Paths
Amenities Available Elevator(s), Parking, Storage
Porch Balcony(s)
Exposure S
Total Parking Spaces 1
Building
Story 3
Architectural Style Low-Rise(1-4)
Level or Stories Single Level Unit
Structure Type Wood Frame
Others
HOA Fee Include Common Area Maintenance,Heat,Insurance,Maintenance Grounds,Parking,Professional Management,Reserve Fund Contributions,Sewer,Snow Removal,Water
Restrictions Pet Restrictions or Board approval Required
Ownership Private
Pets Allowed Restrictions
Read Less
Want to know what your home might be worth? Contact us for a FREE valuation!

Our team is ready to help you sell your home for the highest possible price ASAP

