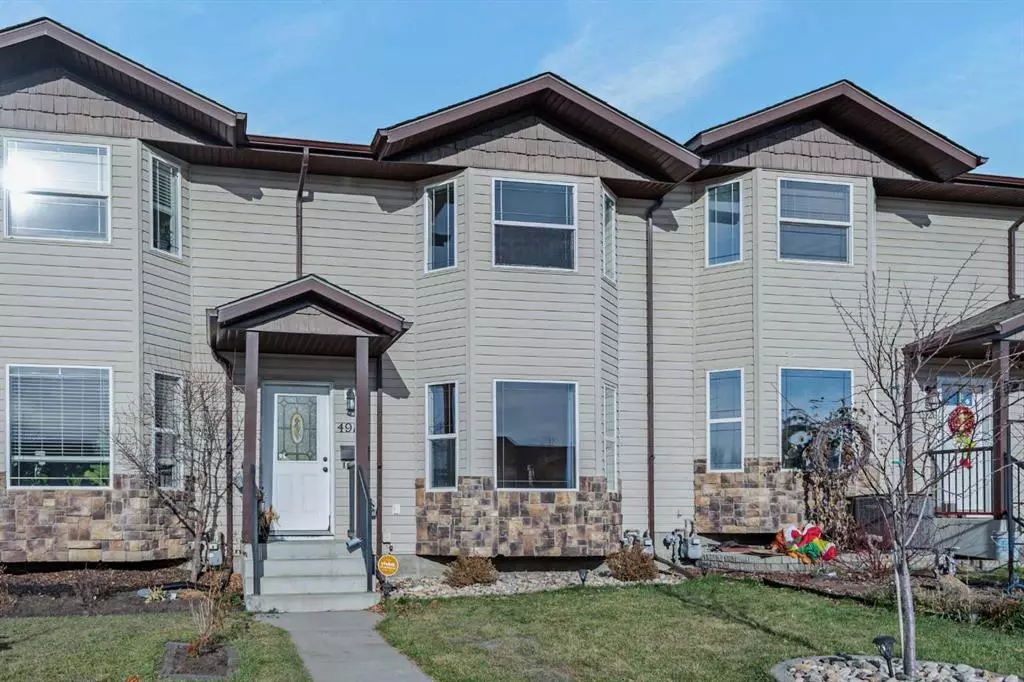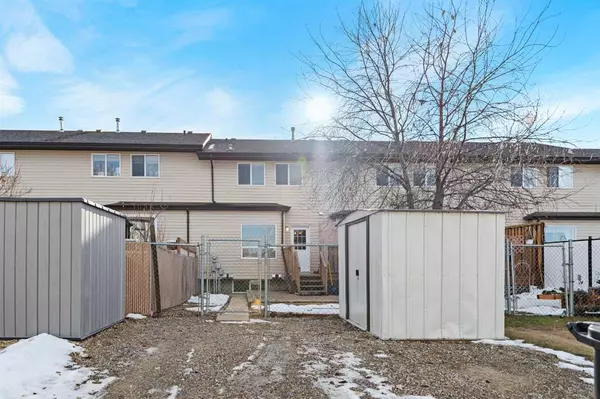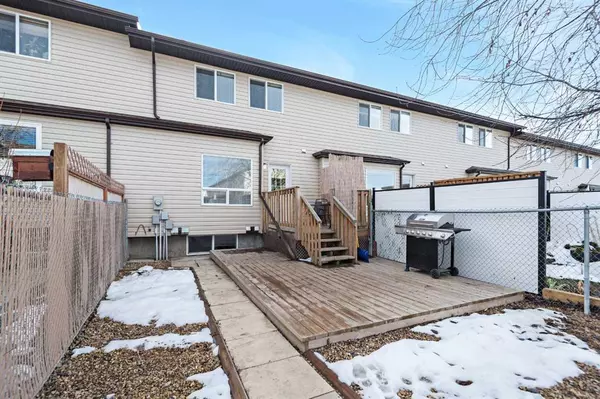$242,700
$249,900
2.9%For more information regarding the value of a property, please contact us for a free consultation.
4916 westbrooke Blackfalds, AB T4M 0K7
4 Beds
3 Baths
1,222 SqFt
Key Details
Sold Price $242,700
Property Type Townhouse
Sub Type Row/Townhouse
Listing Status Sold
Purchase Type For Sale
Square Footage 1,222 sqft
Price per Sqft $198
Subdivision Harvest Meadows
MLS® Listing ID A2092162
Sold Date 11/18/23
Style 2 Storey
Bedrooms 4
Full Baths 2
Half Baths 1
Originating Board Central Alberta
Year Built 2004
Annual Tax Amount $2,263
Tax Year 2023
Lot Size 2,360 Sqft
Acres 0.05
Property Description
Welcome to 4916 Westbrooke Road in the heart of Blackfalds, where the ideal blend of comfort and convenience awaits in this 4-bedroom, 2.5-bathroom townhouse. Located in close proximity to schools, shopping centers, and the community's rec center, this home is an excellent choice for families. Upon entering, you're greeted by a spacious living room that seamlessly flows into the open-concept kitchen and dining area. creating a warm and inviting atmosphere filled with natural light. The kitchen is spacious and has a door leading to the low-maintenance backyard, which is fully fenced for privacy and complete with a storage shed and extra parking. Upstairs, you'll find three generous bedrooms and a well-designed 4-piece bathroom. The basement offers a fantastic entertainment space for watching games or spending quality family time, along with an additional bedroom and a convenient 3-piece bathroom. This townhouse is a great find, offering a comfortable and functional living space within a vibrant community.
Location
Province AB
County Lacombe County
Zoning R2
Direction S
Rooms
Basement Finished, Full
Interior
Interior Features Pantry, Storage, Vinyl Windows
Heating Forced Air, Natural Gas
Cooling None
Flooring Carpet, Linoleum
Appliance Dishwasher, Electric Stove, Refrigerator, Washer/Dryer
Laundry In Basement
Exterior
Parking Features Off Street
Garage Description Off Street
Fence Fenced
Community Features Park, Playground, Pool, Schools Nearby, Shopping Nearby, Sidewalks
Roof Type Shingle
Porch Deck
Lot Frontage 20.0
Exposure S
Total Parking Spaces 2
Building
Lot Description Back Lane, Back Yard, Front Yard, Landscaped
Foundation Poured Concrete
Architectural Style 2 Storey
Level or Stories Two
Structure Type Vinyl Siding,Wood Frame
Others
Restrictions None Known
Ownership Private
Read Less
Want to know what your home might be worth? Contact us for a FREE valuation!

Our team is ready to help you sell your home for the highest possible price ASAP






