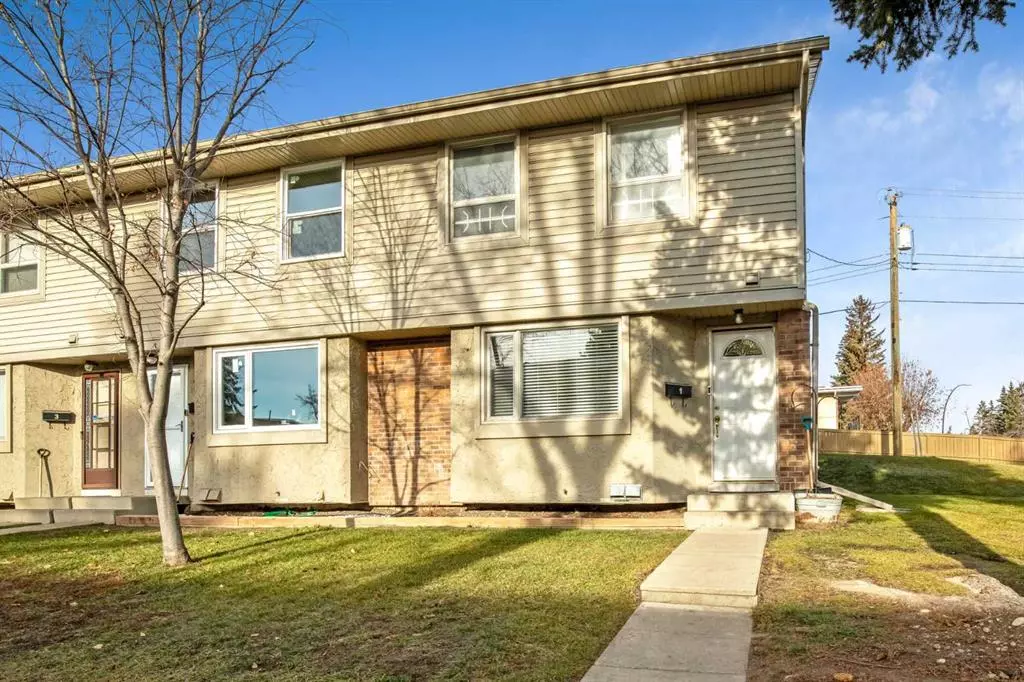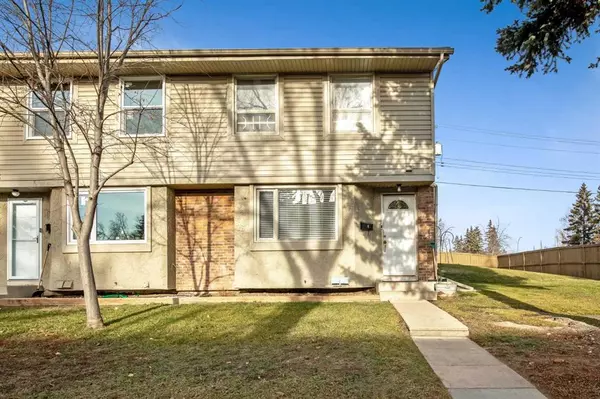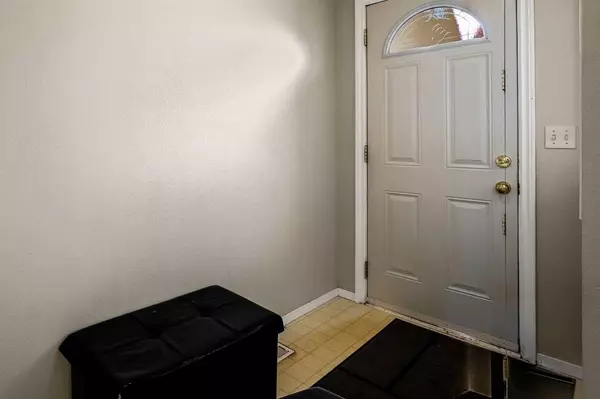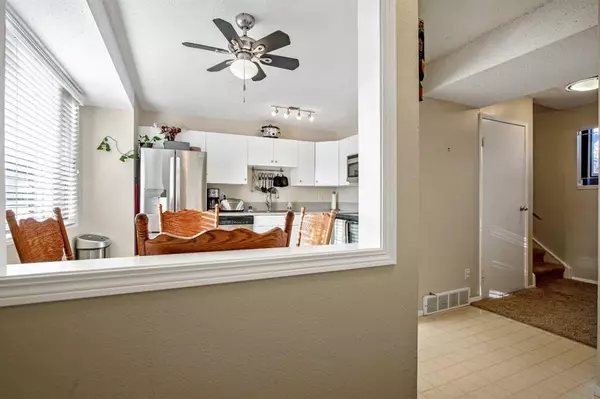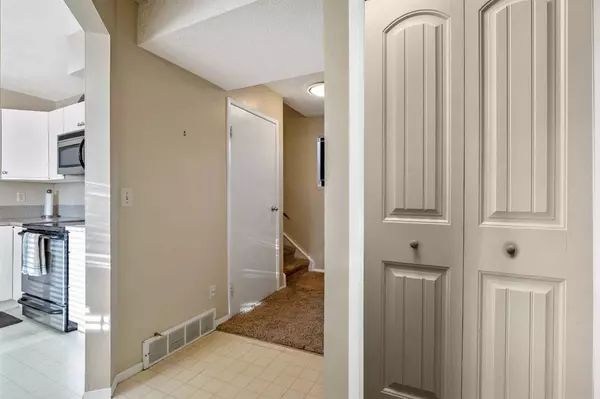$363,000
$337,500
7.6%For more information regarding the value of a property, please contact us for a free consultation.
123 Queensland DR SE #1 Calgary, AB T2J 5J4
3 Beds
2 Baths
1,035 SqFt
Key Details
Sold Price $363,000
Property Type Townhouse
Sub Type Row/Townhouse
Listing Status Sold
Purchase Type For Sale
Square Footage 1,035 sqft
Price per Sqft $350
Subdivision Queensland
MLS® Listing ID A2092871
Sold Date 11/17/23
Style 5 Level Split
Bedrooms 3
Full Baths 1
Half Baths 1
Condo Fees $314
Originating Board Calgary
Year Built 1977
Annual Tax Amount $1,593
Tax Year 2022
Property Description
Meticulously Maintained Townhouse Comes Complete with the following Features and Benefits: Spacious Corner Unit Adjacent to Street, Shopping, and Transit; 3 Large Bedrooms with Primary on it's Own Floor; Fenced Backyard with Deck, and Landscaped Front Yard; Laundry Room with Sink; In Unit Storage; Newer Appliances, Toilets, Sinks, Furnace, Hot Water Tank, 100 AMP Electrical Panel, Roof, Fencing, and Sidewalks; Assigned Parking; Close to Deerfoot Trail and Fish Creek Provincial Park. Do Not Miss Out on this Competitively Priced Investment Opportunity!
Location
Province AB
County Calgary
Area Cal Zone S
Zoning DC
Direction S
Rooms
Basement Finished, Full
Interior
Interior Features No Smoking Home
Heating Forced Air, Natural Gas
Cooling None
Flooring Carpet, Laminate, Linoleum
Appliance Dishwasher, Electric Range, Microwave, Microwave Hood Fan, Refrigerator, Window Coverings
Laundry In Unit, Laundry Room
Exterior
Parking Features Asphalt, Assigned, Guest, On Street, Stall
Garage Description Asphalt, Assigned, Guest, On Street, Stall
Fence Fenced
Community Features Park, Playground, Schools Nearby, Shopping Nearby, Sidewalks, Street Lights, Walking/Bike Paths
Amenities Available Playground
Roof Type Asphalt Shingle
Porch Deck
Exposure S
Total Parking Spaces 1
Building
Lot Description Back Yard, Corner Lot, Front Yard, Landscaped, Level
Foundation Poured Concrete
Architectural Style 5 Level Split
Level or Stories 5 Level Split
Structure Type Stucco,Wood Frame,Wood Siding
Others
HOA Fee Include Insurance,Maintenance Grounds,Parking,Professional Management,Reserve Fund Contributions,Snow Removal
Restrictions None Known
Tax ID 82912333
Ownership Private
Pets Allowed Yes
Read Less
Want to know what your home might be worth? Contact us for a FREE valuation!

Our team is ready to help you sell your home for the highest possible price ASAP

