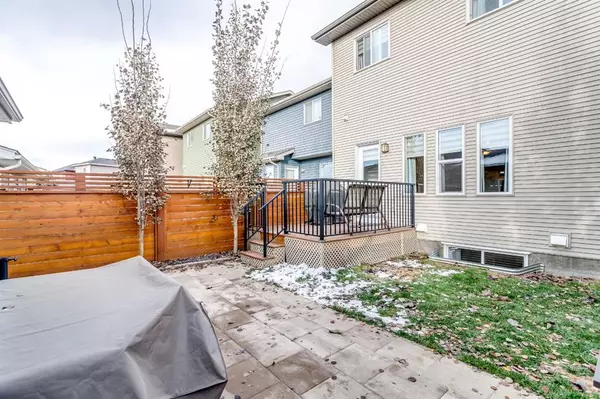$580,000
$560,000
3.6%For more information regarding the value of a property, please contact us for a free consultation.
39 Walgrove TER SE Calgary, AB T2X 2H9
3 Beds
3 Baths
1,466 SqFt
Key Details
Sold Price $580,000
Property Type Single Family Home
Sub Type Detached
Listing Status Sold
Purchase Type For Sale
Square Footage 1,466 sqft
Price per Sqft $395
Subdivision Walden
MLS® Listing ID A2090638
Sold Date 11/16/23
Style 2 Storey
Bedrooms 3
Full Baths 2
Half Baths 1
Originating Board Calgary
Year Built 2016
Annual Tax Amount $3,138
Tax Year 2023
Lot Size 2,723 Sqft
Acres 0.06
Property Description
Welcome to this exceptional two storey home located in the family friendly community of Walden. On a quiet street, you'll walk in to find beautiful hardwood floors throughout the open concept and functional living space. The kitchen features a spacious pantry, quartz countertops, gas stove and an abundance of cupboard space. The private yard with stone patio leads to a spacious double detached garage, with all the shelving included. The partially finished basement is awaiting finishing touches and features ample storage. Upstairs features two spacious secondary bedrooms, a full bathroom, laundry and a private primary suite. The walk-in closet provides generous storage and the attached ensuite boasts a large walk-in shower and quartz countertops. Playground and walking paths are close-by.
Noteworthy upgrades: Bosch Dishwasher (2021), New Hot Water Tank (2023), Fresh Paint (2021), Air Conditioning (2021), Deck (2021) and Triple Pane Windows.
Location
Province AB
County Calgary
Area Cal Zone S
Zoning R-1N
Direction N
Rooms
Other Rooms 1
Basement Full, Partially Finished
Interior
Interior Features Central Vacuum, Kitchen Island, No Smoking Home, Stone Counters
Heating Forced Air
Cooling Central Air
Flooring Carpet, Ceramic Tile, Hardwood
Fireplaces Number 1
Fireplaces Type Gas
Appliance Dishwasher, Dryer, Gas Stove, Microwave, Refrigerator, Washer, Window Coverings
Laundry Upper Level
Exterior
Parking Features Double Garage Detached
Garage Spaces 2.0
Garage Description Double Garage Detached
Fence Fenced
Community Features Park, Schools Nearby, Shopping Nearby, Walking/Bike Paths
Roof Type Asphalt Shingle
Porch Deck
Lot Frontage 25.1
Total Parking Spaces 2
Building
Lot Description Back Lane, Back Yard
Foundation Poured Concrete
Architectural Style 2 Storey
Level or Stories Two
Structure Type Stucco,Vinyl Siding,Wood Frame
Others
Restrictions Easement Registered On Title,Restrictive Covenant
Tax ID 82713431
Ownership Private
Read Less
Want to know what your home might be worth? Contact us for a FREE valuation!

Our team is ready to help you sell your home for the highest possible price ASAP





