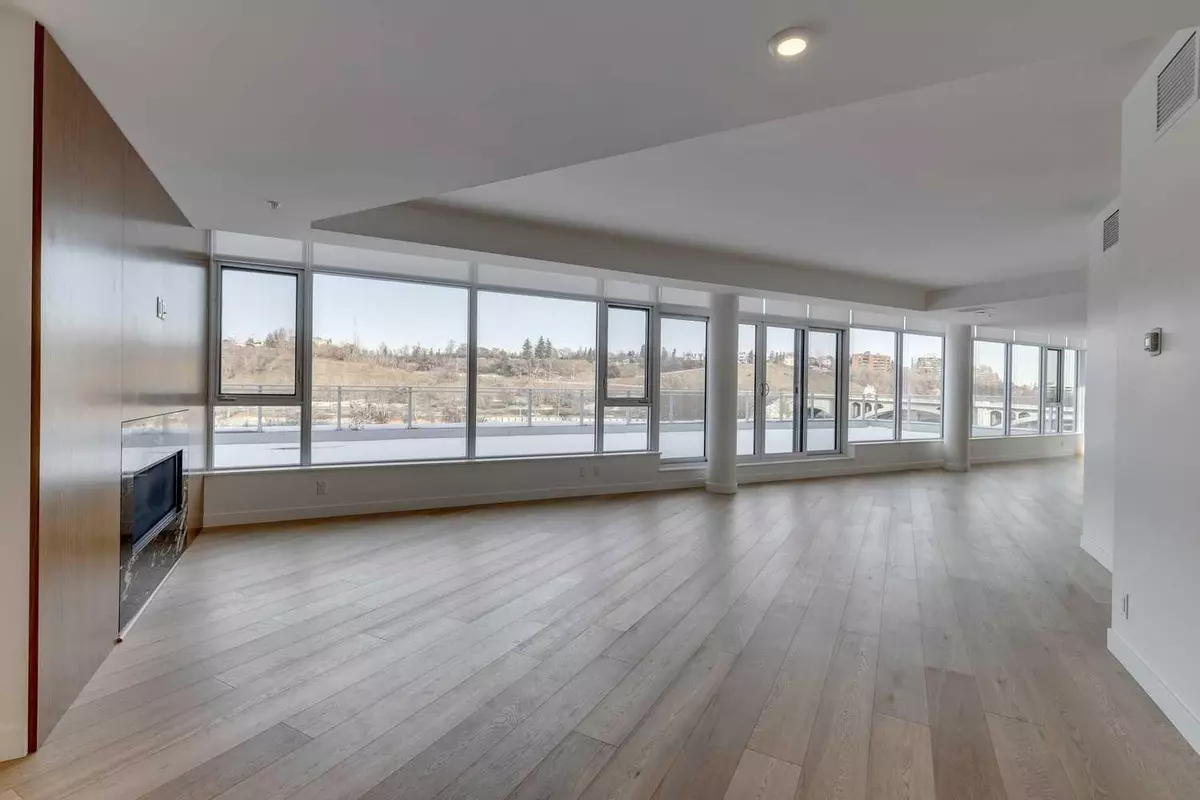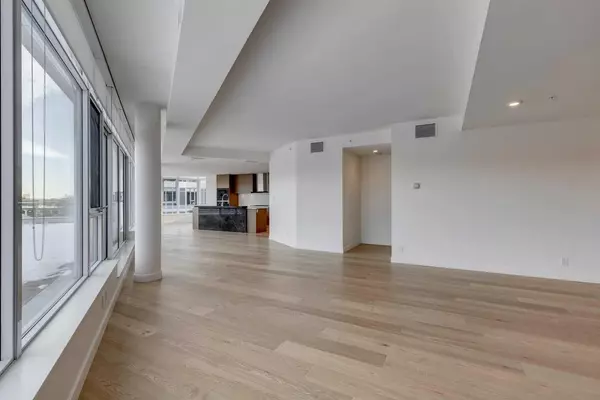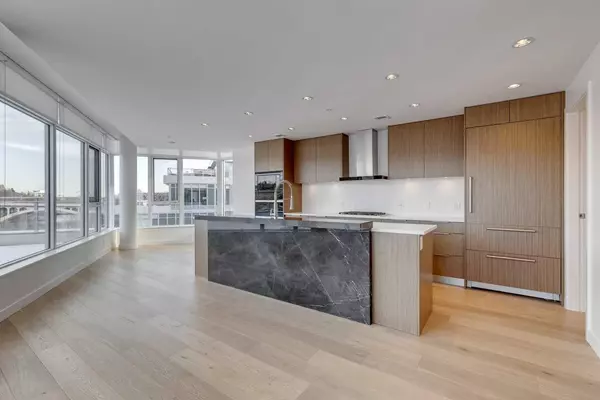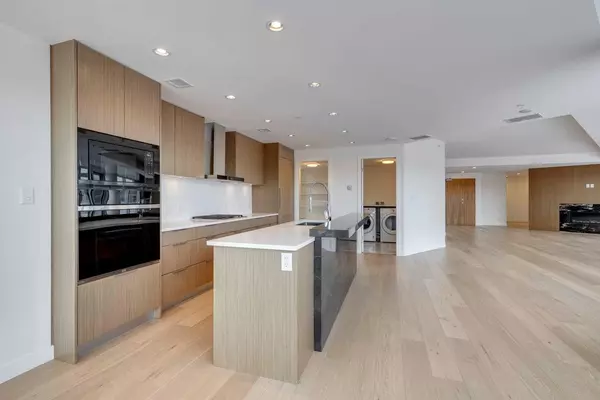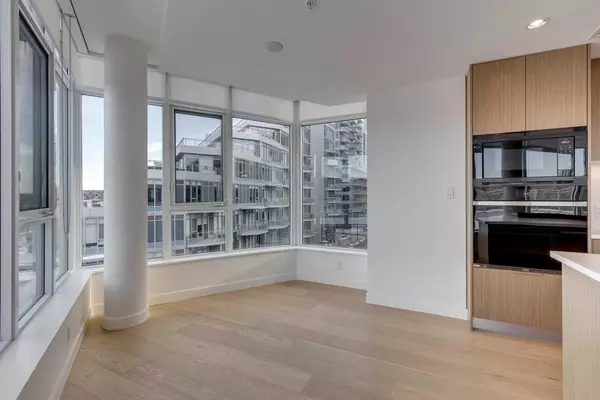$2,070,000
$2,100,000
1.4%For more information regarding the value of a property, please contact us for a free consultation.
88 Waterfront Mews SW #401 Calgary, AB T2P 0X3
2 Beds
3 Baths
2,020 SqFt
Key Details
Sold Price $2,070,000
Property Type Condo
Sub Type Apartment
Listing Status Sold
Purchase Type For Sale
Square Footage 2,020 sqft
Price per Sqft $1,024
Subdivision Chinatown
MLS® Listing ID A2091211
Sold Date 11/16/23
Style Penthouse
Bedrooms 2
Full Baths 2
Half Baths 1
Condo Fees $1,743/mo
Originating Board Calgary
Year Built 2019
Property Description
Introducing the crown jewel of Anthem Properties' Waterfront Residences in Calgary. Step into the epitome of luxury living with the unveiling of the final phase in Anthem Properties' exquisite Waterfront development. Nestled within an exclusive boutique building, this collection comprises only seven meticulously crafted private residences. Among them, the pièce de résistance awaits - a breathtaking penthouse suite that redefines privacy..
As you cross the threshold, prepare to be enchanted by a breathtaking vista through an expansive wall of floor-to-ceiling windows, commanding a panoramic view of the majestic Bow River. Every detail of this residence exudes sophistication, from the wide plank, engineered hardwood flooring to the top-of-the-line Wolf and Sub-Zero appliances, the elegant Grohe fixtures, and the exquisite quartz and granite finishes throughout..
Seamlessly flowing from the living area is a gourmet kitchen, complete with a pantry that caters to the culinary connoisseur within you. Beyond lies a 1600 sq.ft. outdoor oasis, complete with double patio doors, ready to transform into your private haven for al fresco dining, relaxing, and many cherished moments with loved ones.
The primary suite boasts a riveting, unobstructed view of the river, offering a sanctuary of tranquility. Revel in the luxury of two spacious walk-in closets and an en-suite that rivals a spa retreat, featuring a sumptuous slipper tub, a sleek glass-enclosed shower, and double sinks for an indulgent start and end to your day.
The second bedroom features a private ensuite, and walk in closet for your guests. This stunning suite would not be complete without the den for your home office, a full laundry room and powder room..
For your convenience, two parking stalls, a private storage locker room, and dedicated bike storage await you in the secure underground parkade. And for those seeking an active lifestyle, the Bow River Pathway is a mere stone's throw away, offering direct access to the verdant oasis of Prince's Island Park or the vibrant energy of downtown Calgary's coffee shops and restaurants.
This is not just a residence; it is a testament to a lifestyle of unparalleled luxury. Welcome to your new home at Anthem Properties' Waterfront, where every moment is an experience in refinement and indulgence.
Location
Province AB
County Calgary
Area Cal Zone Cc
Zoning RE0201
Direction NE
Rooms
Other Rooms 1
Basement None
Interior
Interior Features High Ceilings, Kitchen Island, Low Flow Plumbing Fixtures, Open Floorplan, Pantry, Quartz Counters
Heating Fan Coil, Fireplace(s), Natural Gas
Cooling Central Air
Flooring Ceramic Tile, Hardwood
Fireplaces Number 1
Fireplaces Type Gas, Living Room
Appliance Bar Fridge, Built-In Oven, Dishwasher, Dryer, Gas Cooktop, Microwave, Refrigerator, Washer
Laundry In Unit
Exterior
Parking Features Assigned, Underground
Garage Spaces 2.0
Garage Description Assigned, Underground
Community Features Park, Shopping Nearby, Walking/Bike Paths
Amenities Available Bicycle Storage, Elevator(s), Fitness Center, Guest Suite, Visitor Parking
Waterfront Description River Front
Porch Deck, See Remarks
Exposure NE
Total Parking Spaces 2
Building
Story 4
Architectural Style Penthouse
Level or Stories Single Level Unit
Structure Type Concrete,Metal Siding ,Stone,Stucco
New Construction 1
Others
HOA Fee Include Amenities of HOA/Condo,Common Area Maintenance,Gas,Heat,Insurance,Maintenance Grounds,Professional Management,Reserve Fund Contributions,See Remarks,Sewer,Snow Removal,Water
Restrictions Pet Restrictions or Board approval Required
Tax ID 82983845
Ownership Private
Pets Allowed Restrictions, Cats OK, Dogs OK
Read Less
Want to know what your home might be worth? Contact us for a FREE valuation!

Our team is ready to help you sell your home for the highest possible price ASAP

