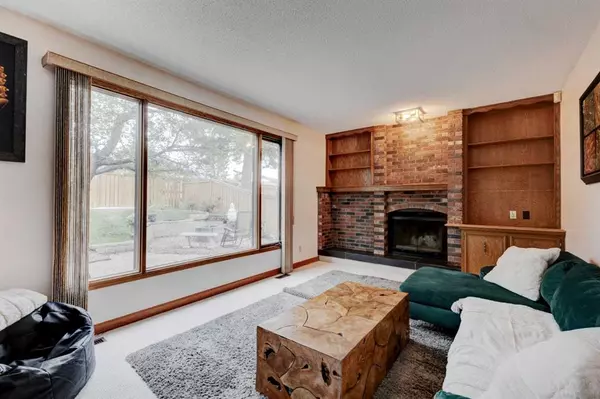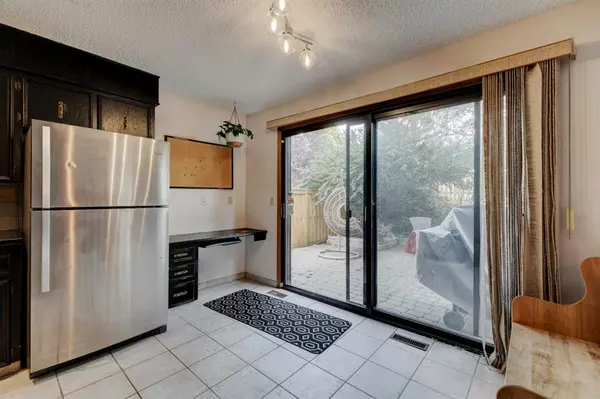$656,000
$664,800
1.3%For more information regarding the value of a property, please contact us for a free consultation.
16 Edgeland CRES NW Calgary, AB T3A 4C3
3 Beds
4 Baths
1,869 SqFt
Key Details
Sold Price $656,000
Property Type Single Family Home
Sub Type Detached
Listing Status Sold
Purchase Type For Sale
Square Footage 1,869 sqft
Price per Sqft $350
Subdivision Edgemont
MLS® Listing ID A2080214
Sold Date 11/16/23
Style 2 Storey
Bedrooms 3
Full Baths 2
Half Baths 2
Originating Board Calgary
Year Built 1983
Annual Tax Amount $3,653
Tax Year 2023
Lot Size 4,337 Sqft
Acres 0.1
Property Description
HOME SWEET HOME! Calling all investors and home buyers looking for a perfect family home in the coveted NW community of Edgemont! This upgraded, fully finished 2 storey home offers 3 bedrooms, 4 bathrooms, 2, 829+ SQFT of exquisite living space throughout, extensive pride of ownership, a double attached garage and an unbeatable location on a spacious beautifully manicured lot on a quiet, family-oriented crescent. Heading inside you will be impressed by the seamless open concept layout with a sun drenched family room complimented by a cozy wood burning, brick fireplace with a built-in cabinet with a mantle, a formal dining area, 2 piece vanity bathroom, foyer, laundry room, large living room and the sophisticated kitchen with classy black cabinetry, black granite countertops, center island with a convenient breakfast bar, pantry and stainless steel appliances. Upstairs you will find two generous sized bedrooms, a 4 piece bathroom and the magnificent master bedroom that could easily accommodate a king sized bed with wall to wall closet space and an elegant 3 piece ensuite bathroom. The fully developed basement features a recreation room with a pool table perfect for entertaining and hosting guests with a rustic wet bar, den with a spa/hot tub, 2 piece bathroom and tons of storage space. Additional features include two furnaces, a double attached garage with additional driveway parking and a huge, fully fenced and wonderfully landscaped backyard with a paved stone patio, firepit and lots of perennials. Close to all major amenities including Edgemont's popular ravine system/pathways, Nose Hill Park, shopping, public transportation, schools and major roadways. This home is a MUST VIEW, book your private viewing today!
Location
Province AB
County Calgary
Area Cal Zone Nw
Zoning R-C1
Direction S
Rooms
Other Rooms 1
Basement Finished, Full
Interior
Interior Features Breakfast Bar, Built-in Features, Closet Organizers, Granite Counters, Kitchen Island, No Smoking Home, Open Floorplan, Pantry, Storage, Walk-In Closet(s), Wood Windows
Heating Forced Air, Natural Gas
Cooling None
Flooring Carpet, Ceramic Tile, Hardwood
Fireplaces Number 1
Fireplaces Type Brick Facing, Family Room, Mantle, Wood Burning
Appliance Dishwasher, Dryer, Gas Stove, Range Hood, Refrigerator, Washer, Window Coverings
Laundry Laundry Room
Exterior
Parking Features Concrete Driveway, Double Garage Attached, Driveway, Garage Faces Front
Garage Spaces 2.0
Garage Description Concrete Driveway, Double Garage Attached, Driveway, Garage Faces Front
Fence Fenced
Community Features Golf, Park, Playground, Pool, Schools Nearby, Shopping Nearby, Sidewalks, Street Lights, Tennis Court(s), Walking/Bike Paths
Roof Type Asphalt Shingle
Porch Patio
Lot Frontage 44.92
Exposure S
Total Parking Spaces 4
Building
Lot Description Back Yard, City Lot, Few Trees, Front Yard, Low Maintenance Landscape, Landscaped, Rectangular Lot, Views
Foundation Poured Concrete
Architectural Style 2 Storey
Level or Stories Two
Structure Type Brick,Vinyl Siding,Wood Frame
Others
Restrictions None Known
Tax ID 83169870
Ownership Private
Read Less
Want to know what your home might be worth? Contact us for a FREE valuation!

Our team is ready to help you sell your home for the highest possible price ASAP





