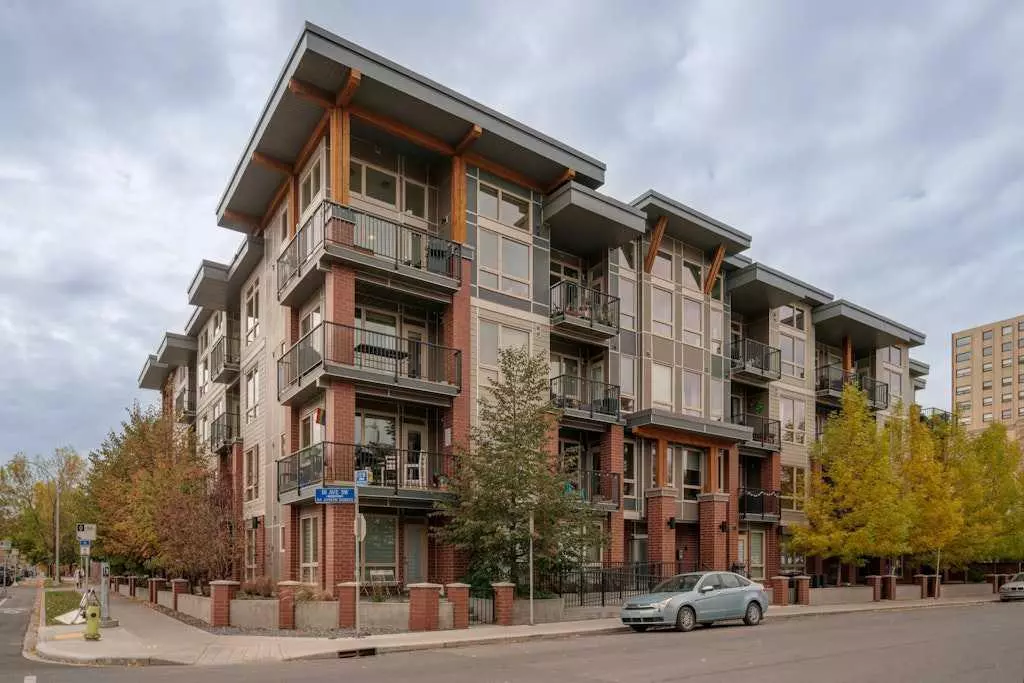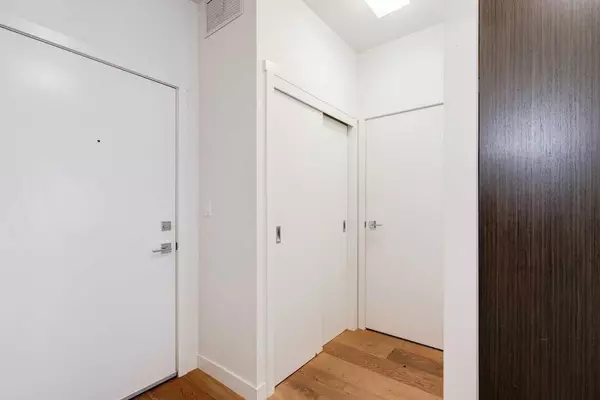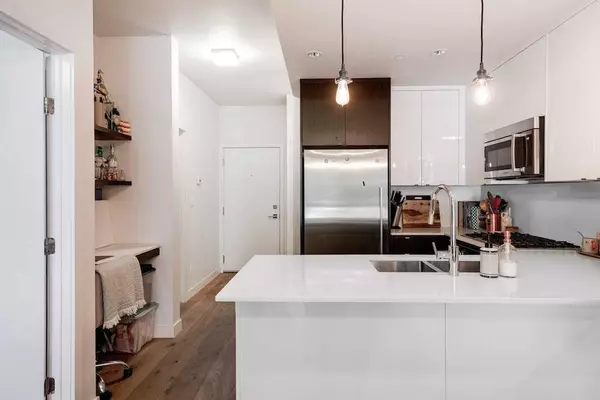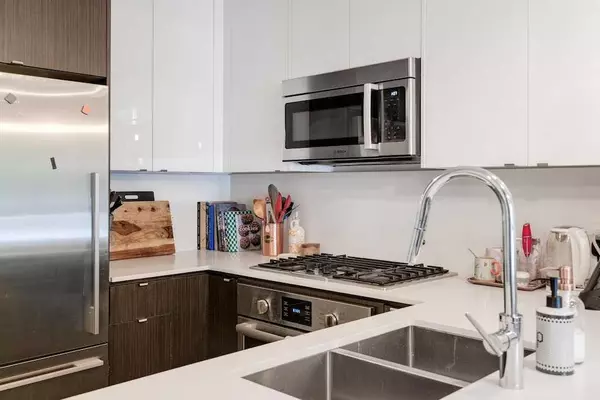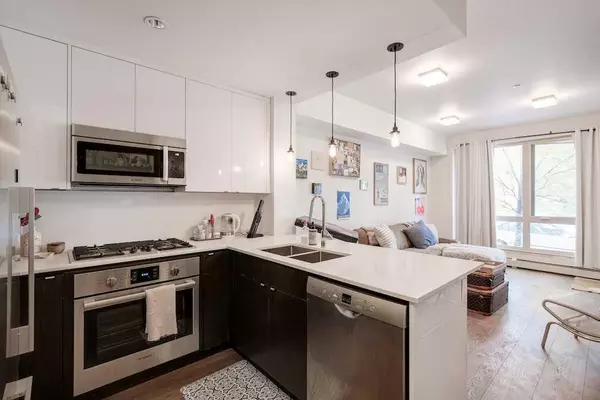$315,000
$315,000
For more information regarding the value of a property, please contact us for a free consultation.
305 18 AVE SW #128 Calgary, AB T2S 3H1
1 Bed
1 Bath
564 SqFt
Key Details
Sold Price $315,000
Property Type Condo
Sub Type Apartment
Listing Status Sold
Purchase Type For Sale
Square Footage 564 sqft
Price per Sqft $558
Subdivision Mission
MLS® Listing ID A2088374
Sold Date 11/14/23
Style Apartment
Bedrooms 1
Full Baths 1
Condo Fees $344/mo
Originating Board Calgary
Year Built 2015
Annual Tax Amount $1,708
Tax Year 2023
Property Description
In an aura of refined elegance lies a metropolitan jewel, awaiting your presence. Nestled on the main floor, this impeccable condo beckons with an expansive open layout, and sophisticated engineered hardwood flooring. Abundant natural luminance from grand windows unveils breathtaking cityscape views. The artfully designed kitchen is a modern masterpiece, adorned with gleaming quartz counters accompanied by breakfast seating. Its stainless steel Bosch appliances, with a signature gas cooktop, resonate luxury. The exquisite blend of dark and light cabinetry complements the ethereal glow from the clear glass pendant lights. Step out onto the spacious patio emanating from the versatile living area. It not only tempts with gas provisions for your BBQ endeavors but also presents an endless canvas of downtown Calgary's towering marvels. The bedroom, suffused with a tranquil ambiance, serves as a serene sanctuary from the day's hustle. Its expansive walk-through closet seamlessly leads to a luxurious bath. Rounding off this magnificent abode are the convenient insuite laundry, secured underground parking, and an exclusive storage locker. Your enviable location in the pulsating heart of the Mission district ensures proximity to the quaint boutiques and gourmet eateries of 4th Street and 17th Avenue. To enhance this urban splendor, the downtown core, the serene Elbow River Pathways, the esteemed Repsol Sport Centre, and the LRT are merely moments away, epitomizing the quintessential Inner-City condo.
Location
Province AB
County Calgary
Area Cal Zone Cc
Zoning DC (pre 1P2007)
Direction N
Interior
Interior Features Breakfast Bar, Quartz Counters, Walk-In Closet(s)
Heating Baseboard, Hot Water, Natural Gas
Cooling None
Flooring Hardwood, Tile
Appliance Built-In Oven, Dishwasher, Dryer, Garage Control(s), Gas Cooktop, Microwave Hood Fan, Refrigerator, Washer, Window Coverings
Laundry In Unit, Laundry Room
Exterior
Parking Features Stall, Underground
Garage Description Stall, Underground
Community Features Park, Playground, Schools Nearby, Shopping Nearby, Sidewalks, Street Lights, Walking/Bike Paths
Amenities Available Parking
Porch Patio
Exposure N
Total Parking Spaces 1
Building
Story 4
Architectural Style Apartment
Level or Stories Single Level Unit
Structure Type Brick,Wood Frame
Others
HOA Fee Include Common Area Maintenance,Heat,Insurance,Professional Management,Reserve Fund Contributions,Sewer,Snow Removal,Trash
Restrictions None Known
Tax ID 82980084
Ownership Private
Pets Allowed Restrictions
Read Less
Want to know what your home might be worth? Contact us for a FREE valuation!

Our team is ready to help you sell your home for the highest possible price ASAP

