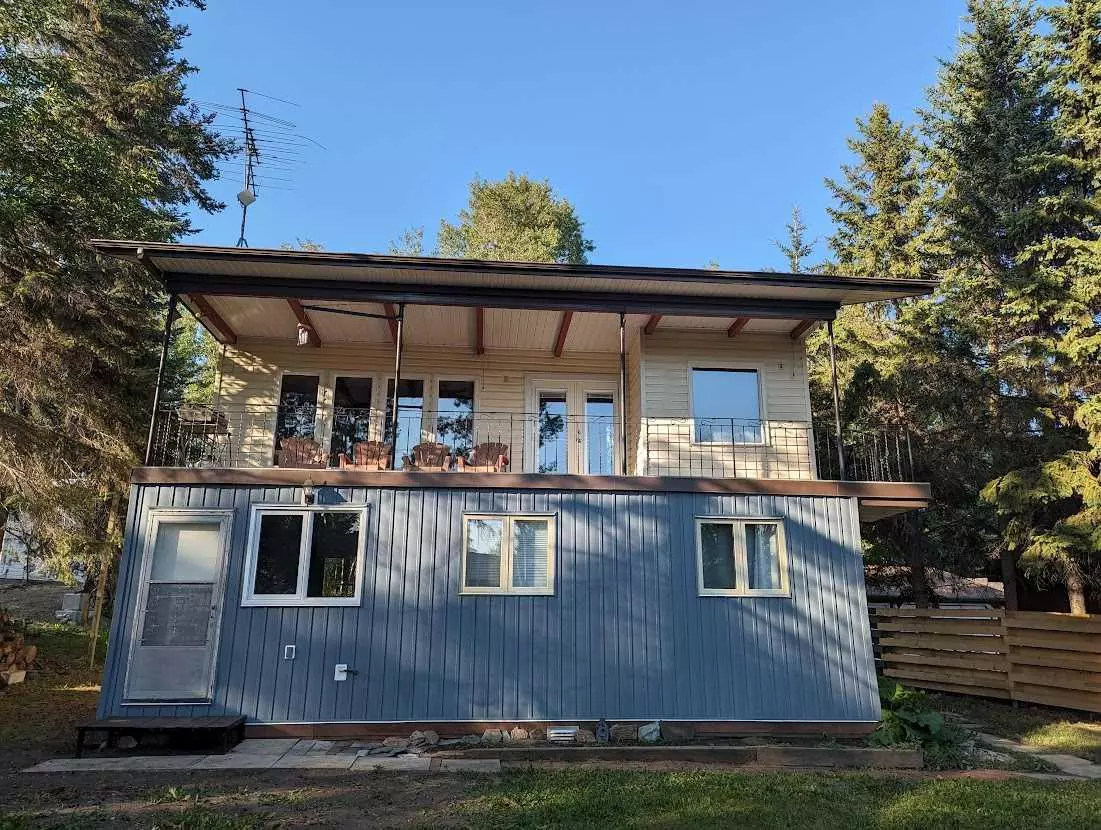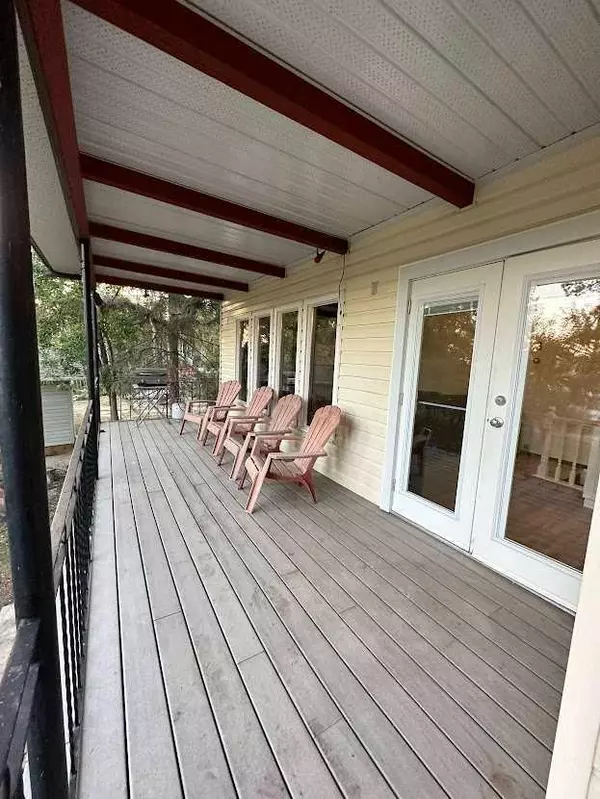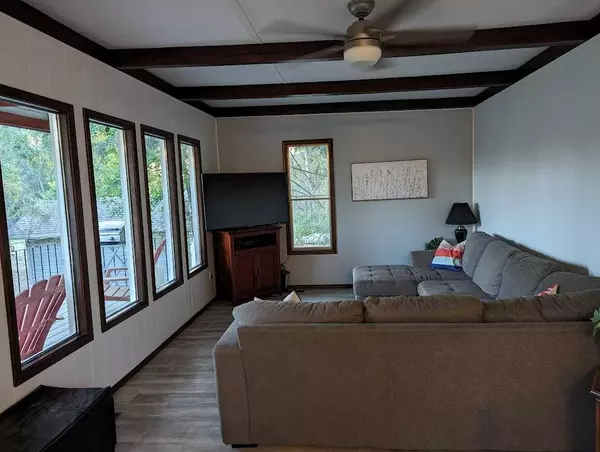$270,000
$290,000
6.9%For more information regarding the value of a property, please contact us for a free consultation.
B3 Perley Way Rural Leduc County, AB T0C 1X0
2 Beds
1 Bath
1,036 SqFt
Key Details
Sold Price $270,000
Property Type Single Family Home
Sub Type Detached
Listing Status Sold
Purchase Type For Sale
Square Footage 1,036 sqft
Price per Sqft $260
Subdivision Golden Days
MLS® Listing ID A2078146
Sold Date 11/13/23
Style 2 Storey
Bedrooms 2
Full Baths 1
Originating Board Central Alberta
Year Built 1960
Annual Tax Amount $1,210
Tax Year 2023
Lot Size 8,712 Sqft
Acres 0.2
Property Description
Completely renovated properties in this community don't come up very often. This beautiful, four season property in the village of Golden Days on Pigeon Lake is a stunning opportunity for your family to build memories and fulfill dreams at a legendary lake in central Alberta. The location is second row so a short 2-minute walk to lake access! There are endless opportunities for fun on the lake year round, from fishing, swimming, boating, and water skiing, to snowmobiling, skating, ice-fishing, and more. Outside there are beautiful mature trees around the yard, an RV dump on the property, a convenient outdoor shower, and a large 11x20 storage shed, perfect for storing kayaks, paddleboards and all your winter activity toys. Inside there are two family rooms, two bedrooms, a 3 piece bathroom with laundry, and an open-concept kitchen and dining area with second-story views. Patio doors off the open concept kitchen take you to a second story covered deck with maintenance free decking -- a convenient place to barbeque in any weather, relax in the evenings, or get out of the sun during the day. The village has a well established municipal sewer system, garbage pick up, pickleball and basketball courts, community playground, walking paths, large sandy beach, and even a nearby pizza and ice-cream shop that people from all over the surrounding area frequent.
Location
Province AB
County Leduc County
Zoning Res
Direction S
Rooms
Basement None
Interior
Interior Features Beamed Ceilings, Ceiling Fan(s), Chandelier, No Smoking Home, Open Floorplan, Vinyl Windows, Wood Counters
Heating Forced Air, Natural Gas
Cooling None
Flooring Vinyl Plank
Appliance Gas Stove, Microwave, Refrigerator, Washer/Dryer Stacked
Laundry In Bathroom
Exterior
Parking Features Parking Pad
Garage Description Parking Pad
Fence Partial
Community Features Fishing, Golf, Lake, Park, Playground, Street Lights, Walking/Bike Paths
Roof Type Asphalt Shingle
Porch Deck
Lot Frontage 70.0
Total Parking Spaces 2
Building
Lot Description Back Yard, Cul-De-Sac, Front Yard
Foundation Piling(s)
Architectural Style 2 Storey
Level or Stories Two
Structure Type Vinyl Siding,Wood Frame
Others
Restrictions None Known
Tax ID 57335563
Ownership Joint Venture
Read Less
Want to know what your home might be worth? Contact us for a FREE valuation!

Our team is ready to help you sell your home for the highest possible price ASAP






