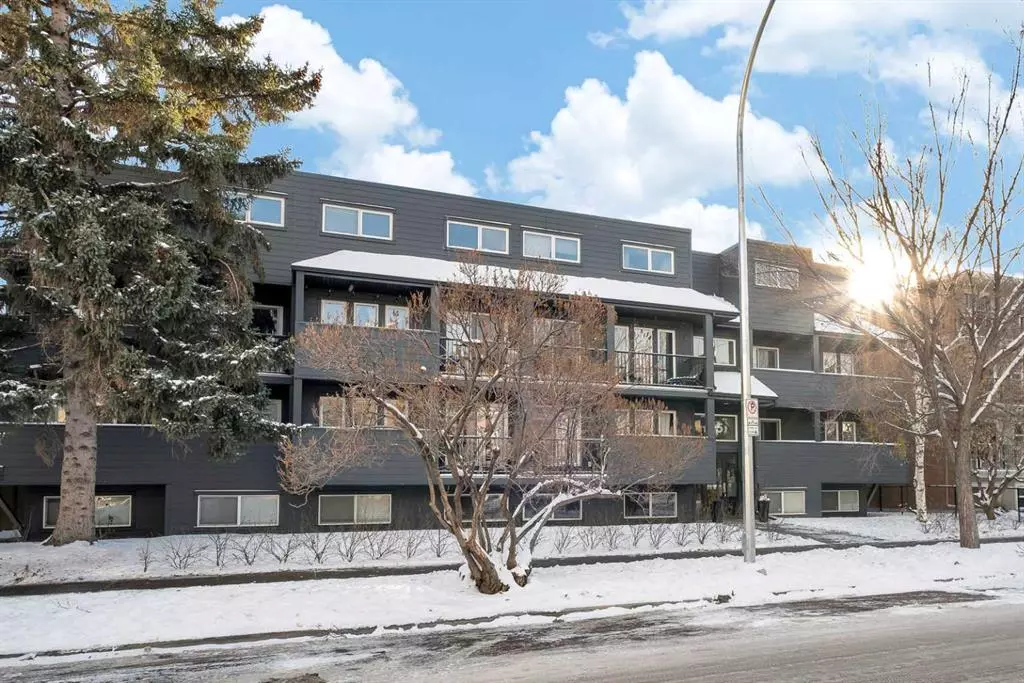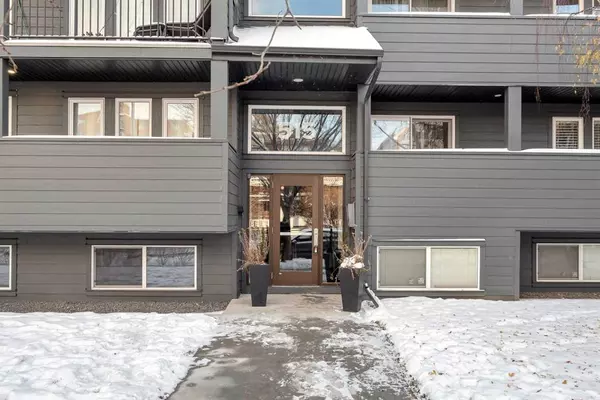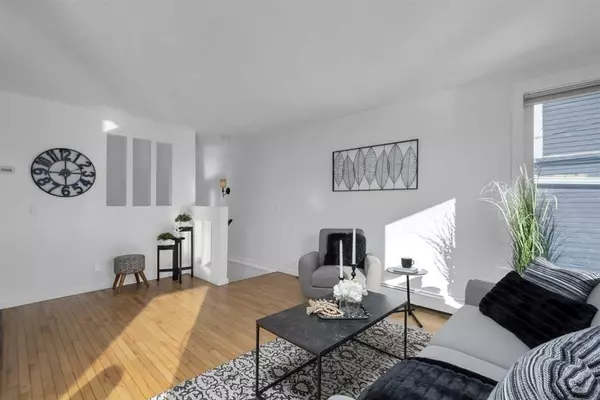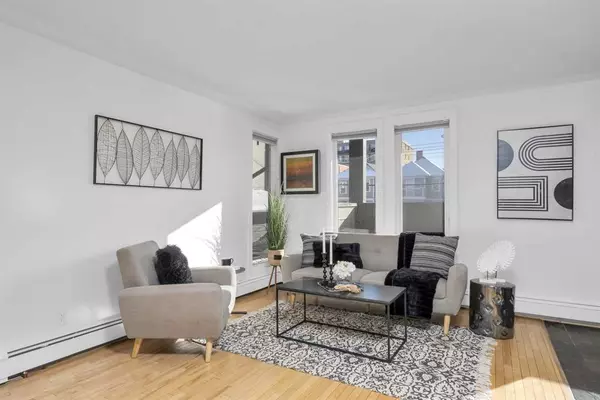$235,000
$224,900
4.5%For more information regarding the value of a property, please contact us for a free consultation.
515 18 AVE SW #5 Calgary, AB T1X 0K8
1 Bed
1 Bath
655 SqFt
Key Details
Sold Price $235,000
Property Type Condo
Sub Type Apartment
Listing Status Sold
Purchase Type For Sale
Square Footage 655 sqft
Price per Sqft $358
Subdivision Cliff Bungalow
MLS® Listing ID A2090270
Sold Date 11/11/23
Style Multi Level Unit
Bedrooms 1
Full Baths 1
Condo Fees $576/mo
Originating Board Calgary
Year Built 1976
Annual Tax Amount $972
Tax Year 2023
Property Description
Welcome to your urban oasis, a multi-level 1-bedroom unit just steps away from the prime neighborhood of Mission. This location is unparalleled, offering you easy access to all the amenities, restaurants, bars, shopping, and the vibrant nightlife of 4th Street and 17th ave. Your new home has been thoughtfully updated with brand new paint throughout the entire unit, creating a fresh and inviting space. Granite countertops in the kitchen add a touch of luxury, complementing the original hardwood floors on the main level. The kitchen is a chef's delight, complete with stainless steel appliances and a floating head fan over the island. The open-concept design and completely open floor plan make it perfect for hosting gatherings, whether it's an intimate dinner or a lively evening with friends. On hot summer days, you'll appreciate the AC unit to keep things cool and comfortable. Step outside onto your south-facing deck, where you can soak up the sun and enjoy outdoor living. This is not just a home; it's a lifestyle. The ideal location offers convenience and the opportunity to immerse yourself in the vibrant community of Mission. Don't let this opportunity slip away. Contact us or your favourite realtor today to schedule a viewing and make this urban retreat your new home.
Location
Province AB
County Calgary
Area Cal Zone Cc
Zoning M-C2
Direction N
Interior
Interior Features Granite Counters, Kitchen Island, No Animal Home, No Smoking Home, Open Floorplan, Primary Downstairs
Heating Baseboard
Cooling None
Flooring Carpet, Hardwood
Appliance Dishwasher, Dryer, Electric Cooktop, Microwave, Oven, Refrigerator, Washer
Laundry In Unit
Exterior
Parking Features Stall
Garage Description Stall
Community Features Schools Nearby, Shopping Nearby, Sidewalks, Street Lights, Walking/Bike Paths
Amenities Available Snow Removal, Trash
Porch Balcony(s)
Exposure S
Total Parking Spaces 1
Building
Story 4
Foundation Poured Concrete
Architectural Style Multi Level Unit
Level or Stories Multi Level Unit
Structure Type Composite Siding,Wood Frame
Others
HOA Fee Include Common Area Maintenance,Heat,Professional Management,Reserve Fund Contributions,Sewer,Snow Removal,Trash,Water
Restrictions Pet Restrictions or Board approval Required
Ownership Private
Pets Allowed Restrictions
Read Less
Want to know what your home might be worth? Contact us for a FREE valuation!

Our team is ready to help you sell your home for the highest possible price ASAP





