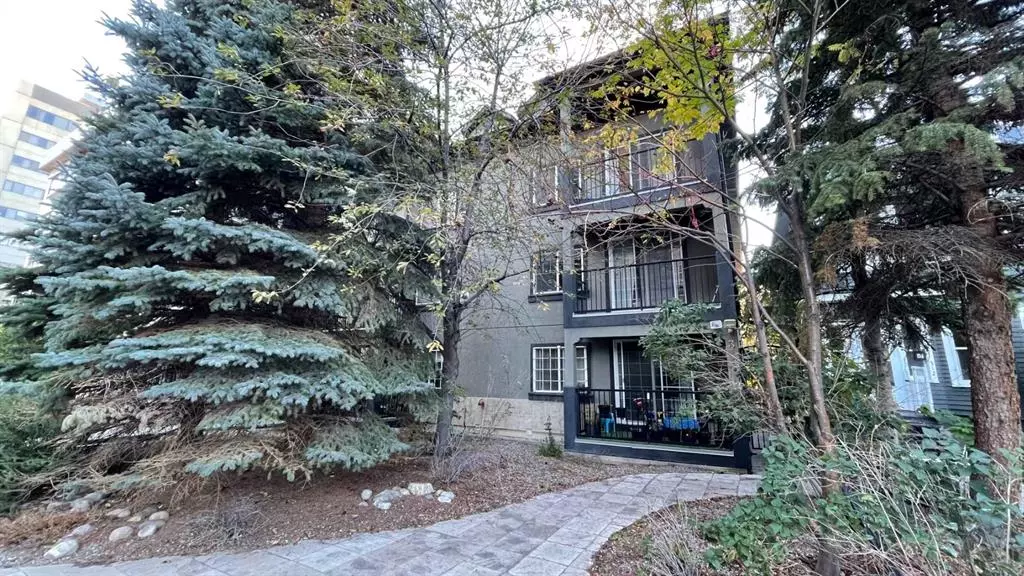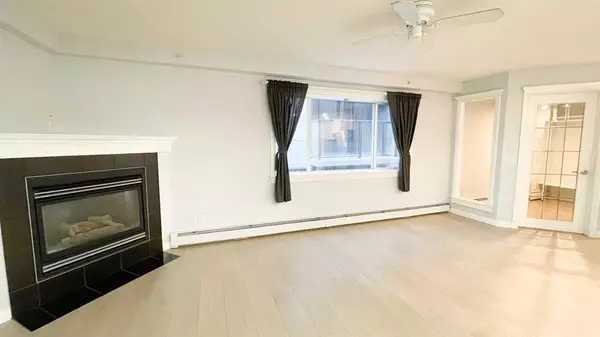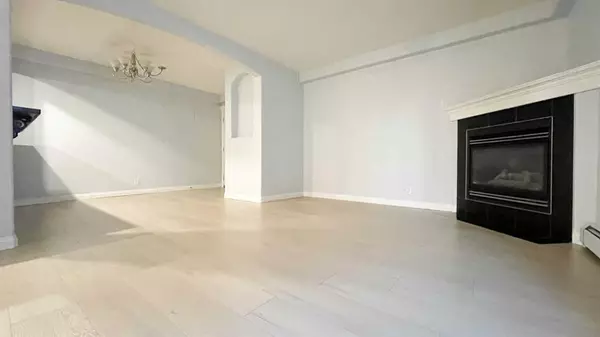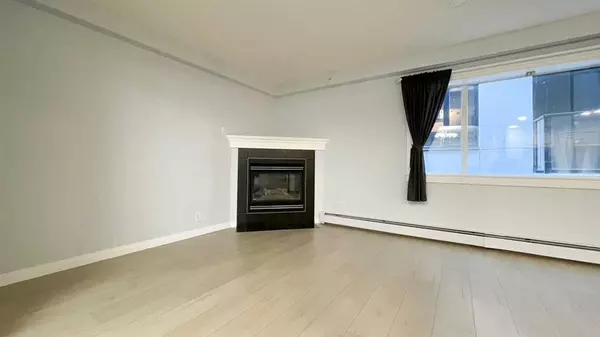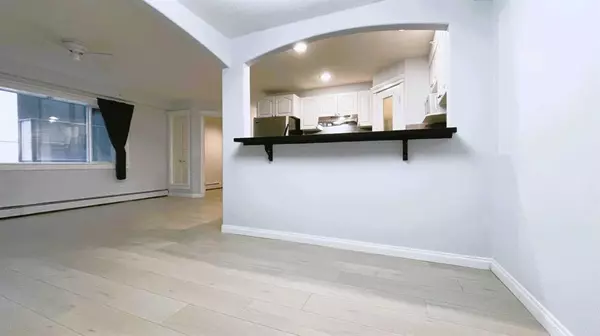$282,500
$289,000
2.2%For more information regarding the value of a property, please contact us for a free consultation.
314 25 AVE SW #6 Calgary, AB T2S 0L4
2 Beds
1 Bath
894 SqFt
Key Details
Sold Price $282,500
Property Type Condo
Sub Type Apartment
Listing Status Sold
Purchase Type For Sale
Square Footage 894 sqft
Price per Sqft $315
Subdivision Mission
MLS® Listing ID A2077973
Sold Date 11/11/23
Style Apartment
Bedrooms 2
Full Baths 1
Condo Fees $620/mo
Originating Board Calgary
Year Built 1976
Annual Tax Amount $1,731
Tax Year 2023
Property Description
TWO bedroom Plus Den, corner suite, is ideally located near restaurants and coffee shops, boutiques, Safeway and more. The open-concept floor plan reveals a large living room with gas fireplace which opens to the kitchen and dining area. In addition to the stainless steel and granite kitchen, the architectural detail of the wide archways contributes to the upscale feel of this spacious yet inviting home. This suite also boasts a good size DEN plus two large bedrooms, insuite laundry, covered fenced parking and additional storage. Two blocks from the Elbow River and minutes to MNP Athletic Facility.
Location
Province AB
County Calgary
Area Cal Zone Cc
Zoning DC (pre 1P2007)
Direction S
Interior
Interior Features Breakfast Bar, No Smoking Home, Storage
Heating Baseboard, Natural Gas
Cooling None
Flooring Laminate
Fireplaces Number 1
Fireplaces Type Gas
Appliance Dishwasher, Range, Range Hood, Refrigerator, Washer/Dryer
Laundry In Unit
Exterior
Parking Features Carport, Stall
Carport Spaces 1
Garage Description Carport, Stall
Fence Fenced
Community Features Playground, Shopping Nearby, Sidewalks, Street Lights
Amenities Available None
Roof Type Asphalt Shingle
Porch Balcony(s)
Exposure N
Total Parking Spaces 1
Building
Lot Description Back Lane, Paved
Story 4
Architectural Style Apartment
Level or Stories Single Level Unit
Structure Type Stucco,Wood Frame
Others
HOA Fee Include Common Area Maintenance,Heat,Insurance,Parking,Professional Management,Reserve Fund Contributions,Sewer,Trash,Water
Restrictions Pet Restrictions or Board approval Required
Ownership Private
Pets Allowed Restrictions, Yes
Read Less
Want to know what your home might be worth? Contact us for a FREE valuation!

Our team is ready to help you sell your home for the highest possible price ASAP

