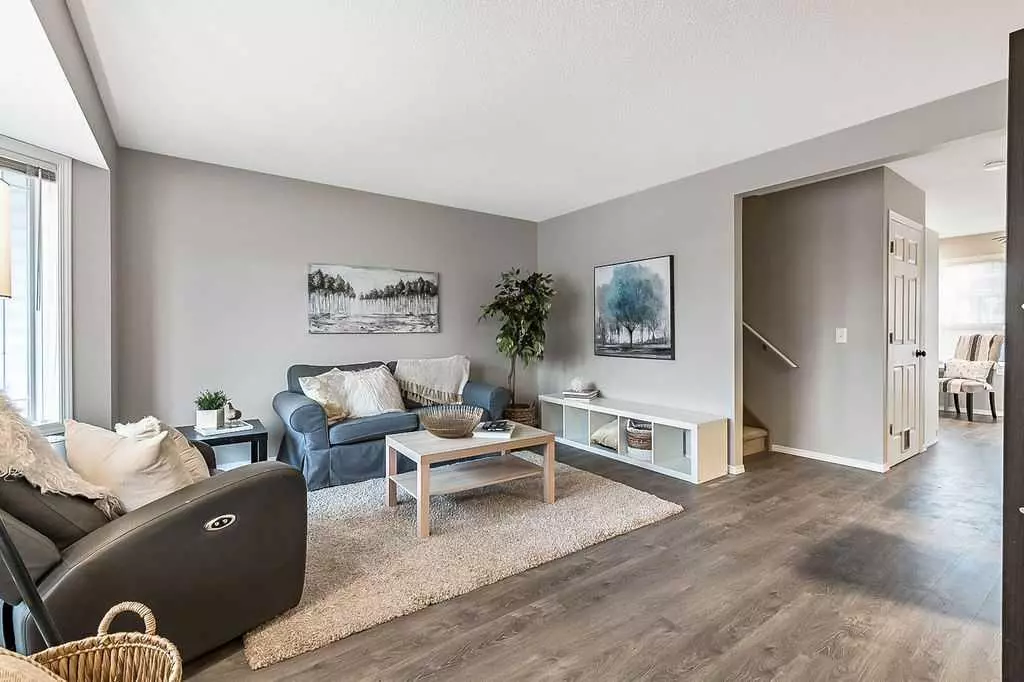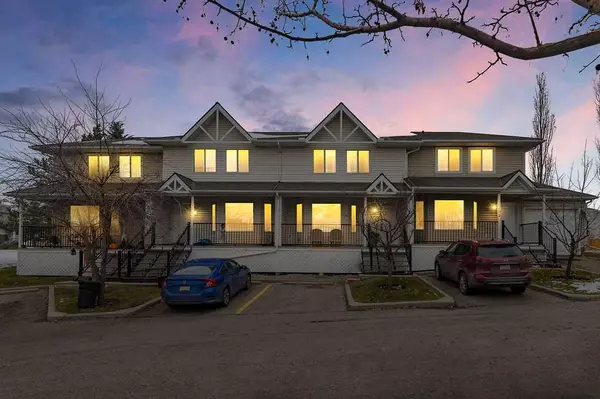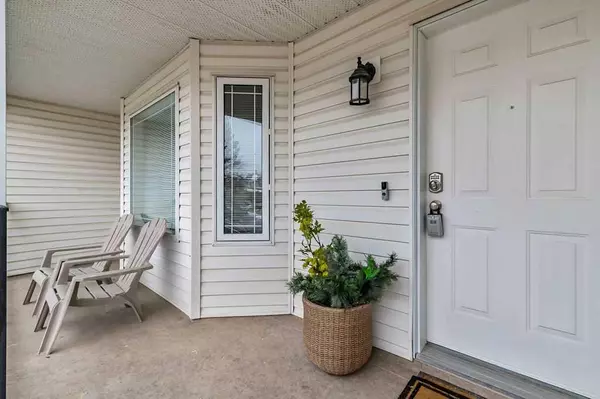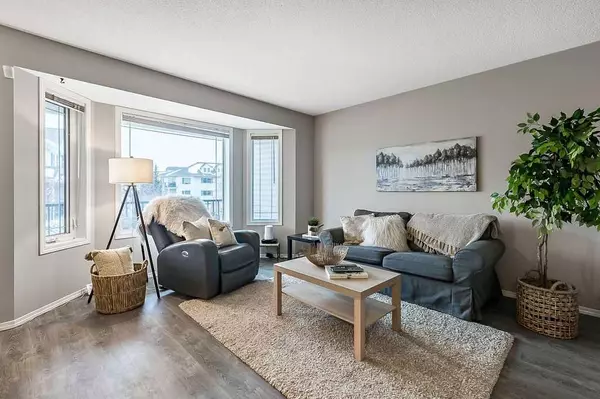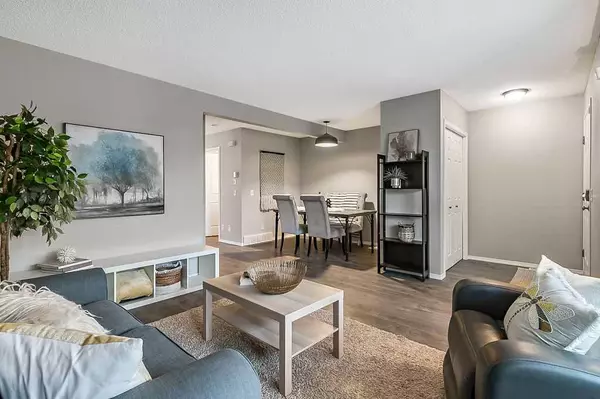$415,000
$405,000
2.5%For more information regarding the value of a property, please contact us for a free consultation.
950 Arbour Lake RD NW #104 Calgary, AB T3G5B3
4 Beds
3 Baths
1,173 SqFt
Key Details
Sold Price $415,000
Property Type Townhouse
Sub Type Row/Townhouse
Listing Status Sold
Purchase Type For Sale
Square Footage 1,173 sqft
Price per Sqft $353
Subdivision Arbour Lake
MLS® Listing ID A2090598
Sold Date 11/11/23
Style 2 Storey
Bedrooms 4
Full Baths 2
Half Baths 1
Condo Fees $445
HOA Fees $21/ann
HOA Y/N 1
Originating Board Calgary
Year Built 2002
Annual Tax Amount $1,764
Tax Year 2023
Lot Size 1,620 Sqft
Acres 0.04
Property Description
**OPEN HOUSE Sun 3-5** NEWLY UPDATED, FULLY FINISHED 4 bedroom townhome in the beautiful LAKE COMMUNITY of Arbour Lake! Hands down one of the nicest units on market with gorgeous flooring, contemporary colours, new appliances, new hardware & new plumbing throughout. Shows 10/10 and available for quick possession! MAIN FLOOR features living room with large window, dining room, kitchen with white cabinetry & access to rear deck, and updated half bath w laundry. UPPER FLOOR features three bedrooms and gorgeous three piece bath. LOWER LEVEL has fourth bedroom, spacious rec room, and full bathroom. Front & back porch offer private outdoor sitting areas, and assigned stall right in front of the unit offers convenient parking. All this, in the beautiful community of ARBOUR LAKE, with amazing schools nearby, superb shopping & LRT at Crowfoot, and members-only lake access for year round recreation (swimming, boating, skating, ice-fishing & more!). RECENT UPDATES (approx $40K) - all new SS kitchen appliances, new kitchen cabinet hardware , all new plumbing fixtures, new full basement bathroom, updated main and half bathrooms, new 4th bedroom and additional rec room in basement, new carpet in basement, new hot water heater. NOTE that new basement window will be installed prior to possession.
Location
Province AB
County Calgary
Area Cal Zone Nw
Zoning M-C1 d75
Direction SE
Rooms
Basement Finished, Full
Interior
Interior Features See Remarks
Heating Forced Air
Cooling None
Flooring Carpet, Laminate, Tile
Appliance Dishwasher, Dryer, Refrigerator, Stove(s), Washer, Window Coverings
Laundry Main Level
Exterior
Parking Features Stall
Garage Description Stall
Fence None
Community Features Park, Playground, Schools Nearby, Shopping Nearby, Sidewalks, Street Lights
Amenities Available Parking, Playground, Snow Removal, Visitor Parking
Roof Type Asphalt Shingle
Porch Deck
Lot Frontage 19.98
Exposure SE
Total Parking Spaces 1
Building
Lot Description Lawn
Foundation Poured Concrete
Architectural Style 2 Storey
Level or Stories Two
Structure Type Vinyl Siding
Others
HOA Fee Include Common Area Maintenance,Insurance,Professional Management,Reserve Fund Contributions,Snow Removal,Trash
Restrictions Pet Restrictions or Board approval Required
Ownership Private
Pets Allowed Restrictions
Read Less
Want to know what your home might be worth? Contact us for a FREE valuation!

Our team is ready to help you sell your home for the highest possible price ASAP

