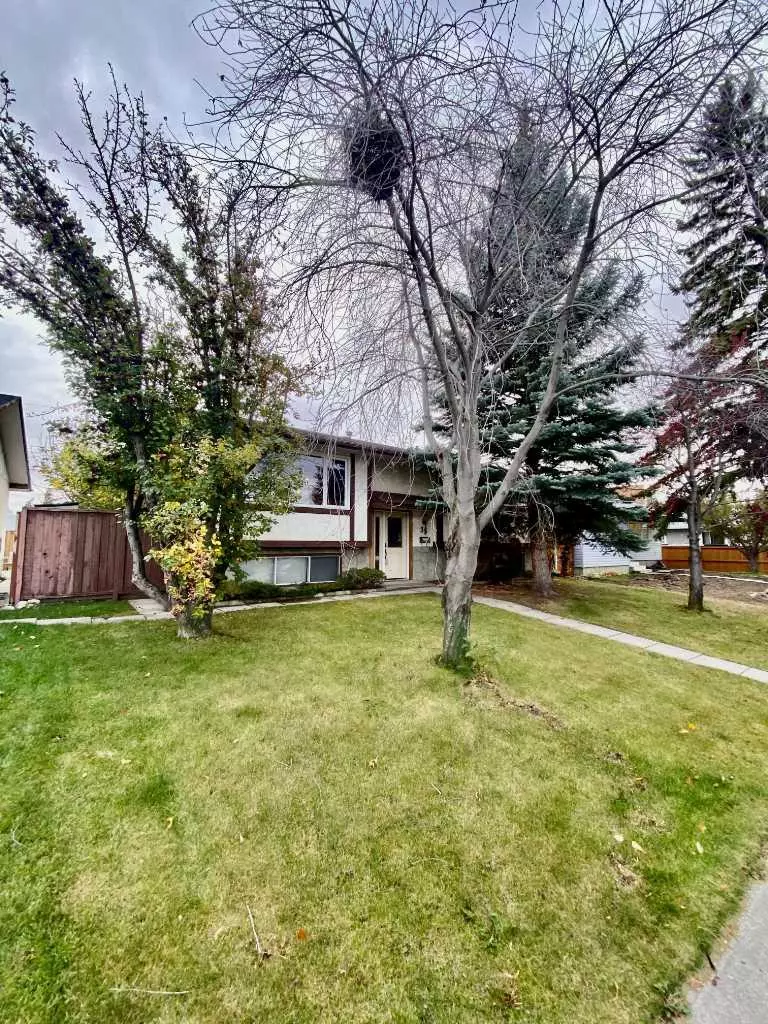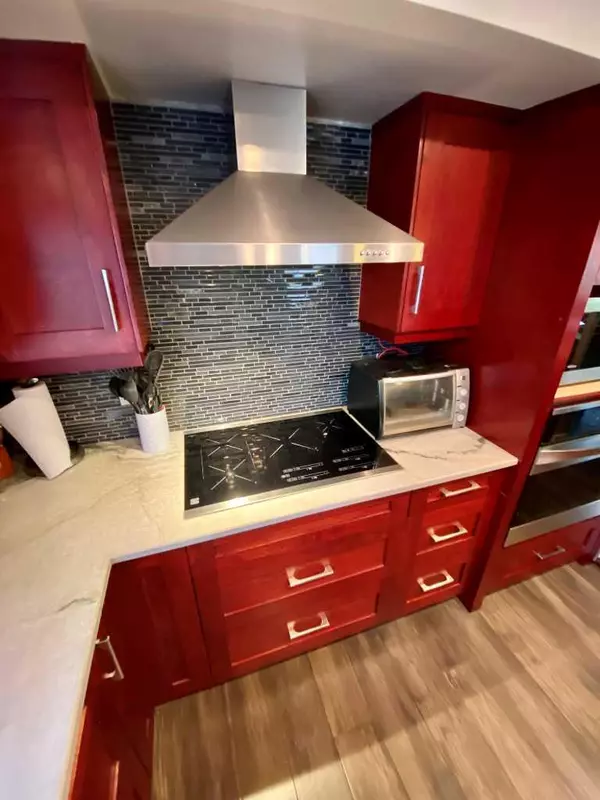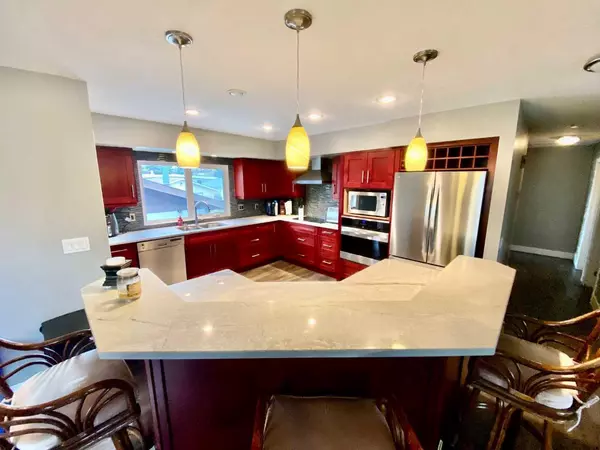$530,000
$550,000
3.6%For more information regarding the value of a property, please contact us for a free consultation.
35 Queen Isabella Close SE Calgary, AB T2J 3R2
5 Beds
2 Baths
1,181 SqFt
Key Details
Sold Price $530,000
Property Type Single Family Home
Sub Type Detached
Listing Status Sold
Purchase Type For Sale
Square Footage 1,181 sqft
Price per Sqft $448
Subdivision Queensland
MLS® Listing ID A2087247
Sold Date 11/10/23
Style Bi-Level
Bedrooms 5
Full Baths 2
Originating Board Calgary
Year Built 1973
Annual Tax Amount $3,006
Tax Year 2023
Lot Size 5,500 Sqft
Acres 0.13
Lot Dimensions 55x100
Property Description
This home has been in the family for 31 years. It underwent major renovations on the main floor about 5 years ago. The Seller is offering the Buyer $10,000 to finish off the main bathroom. Or take it off the asking Price. The kitchen is new again. The main bath on the upper level is 50% complete. The fixtures are top of the line Hans Grohe and are included. The home also received an upgrade to the insulation in the attic. The garage is amazing with a floor drain, cable tv hook ups, high pressure air lines and two separate doors and is 26 x 32. It's a great home with the potential to suite the basement. Because the property is only 1 block away from multifamily, the seller says that the city once told him a legal suite is possible with the proper applications and work. Come view this home today.
Location
Province AB
County Calgary
Area Cal Zone S
Zoning R-C1
Direction N
Rooms
Basement Separate/Exterior Entry, Finished, Walk-Up To Grade
Interior
Interior Features Breakfast Bar, Ceiling Fan(s), Central Vacuum, Granite Counters, Jetted Tub, Kitchen Island, No Smoking Home, Open Floorplan, Recessed Lighting, Separate Entrance, Soaking Tub, Steam Room, Storage, Vinyl Windows
Heating Central, Mid Efficiency, Fireplace Insert, Fireplace(s), Forced Air, Natural Gas
Cooling None
Flooring Carpet, Laminate, Linoleum
Fireplaces Number 1
Fireplaces Type Brick Facing, Family Room, Gas, Insert, Mantle, Masonry, Raised Hearth
Appliance Dishwasher, Dryer, Electric Range, Garage Control(s), Microwave, Range Hood, Refrigerator, Washer, Window Coverings
Laundry In Basement, Laundry Room
Exterior
Parking Features 220 Volt Wiring, Additional Parking, Double Garage Detached, Garage Door Opener, Garage Faces Rear, Heated Garage, Insulated, Oversized, Rear Drive, Tandem
Garage Spaces 3.0
Garage Description 220 Volt Wiring, Additional Parking, Double Garage Detached, Garage Door Opener, Garage Faces Rear, Heated Garage, Insulated, Oversized, Rear Drive, Tandem
Fence Fenced
Community Features Park, Playground, Schools Nearby, Shopping Nearby, Sidewalks, Street Lights, Walking/Bike Paths
Roof Type Asphalt Shingle
Porch Front Porch, Patio
Lot Frontage 55.0
Exposure N
Total Parking Spaces 6
Building
Lot Description Back Lane, Back Yard, City Lot, Few Trees, Front Yard, Interior Lot, Landscaped, Level, Street Lighting, Treed
Foundation Poured Concrete
Architectural Style Bi-Level
Level or Stories Bi-Level
Structure Type Stucco,Wood Frame,Wood Siding
Others
Restrictions None Known
Tax ID 82982487
Ownership Private
Read Less
Want to know what your home might be worth? Contact us for a FREE valuation!

Our team is ready to help you sell your home for the highest possible price ASAP





