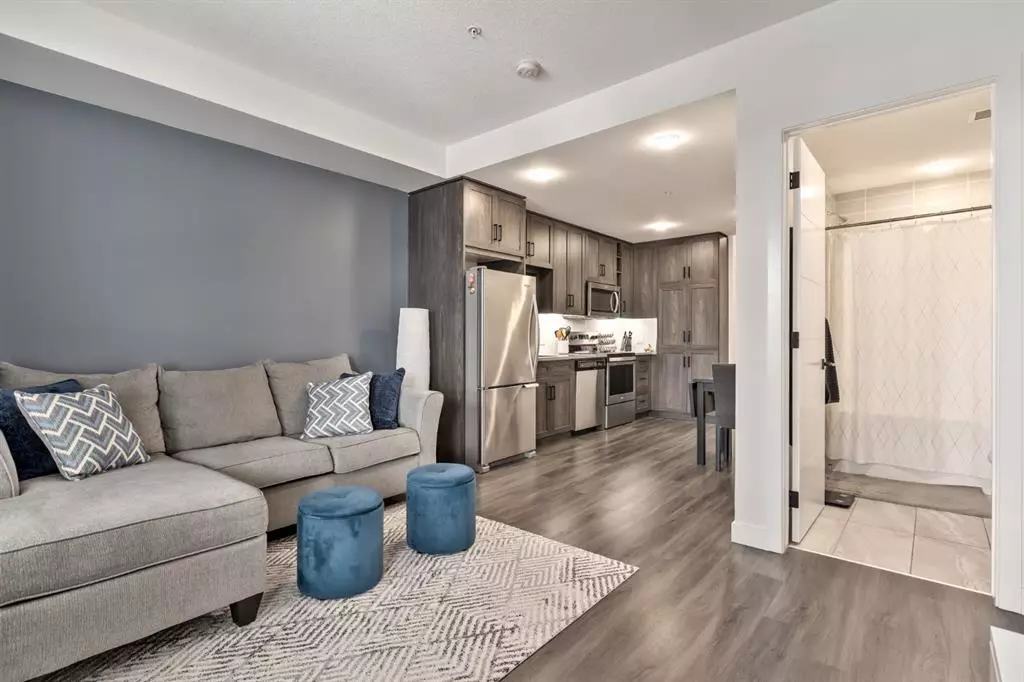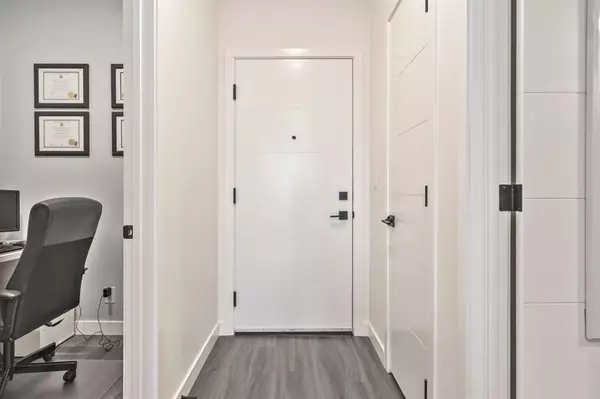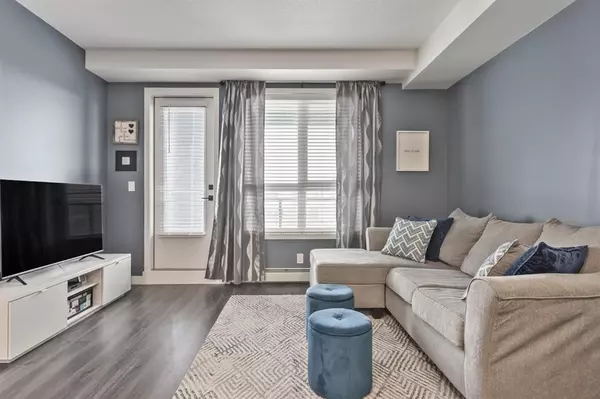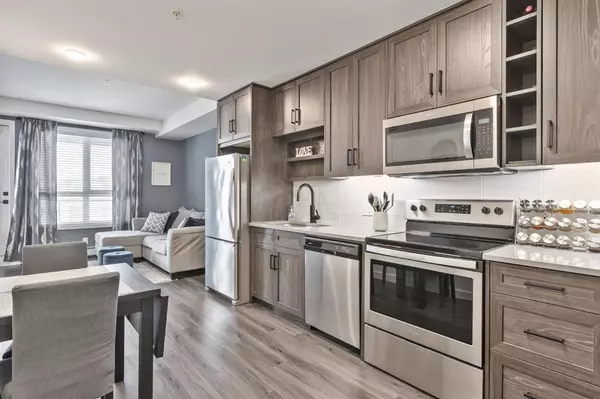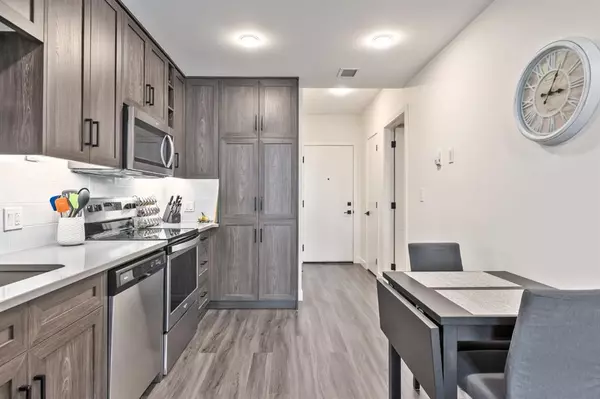$262,000
$265,000
1.1%For more information regarding the value of a property, please contact us for a free consultation.
350 Livingston Common NE #1204 Calgary, AB T3P 1M5
1 Bed
1 Bath
622 SqFt
Key Details
Sold Price $262,000
Property Type Condo
Sub Type Apartment
Listing Status Sold
Purchase Type For Sale
Square Footage 622 sqft
Price per Sqft $421
Subdivision Livingston
MLS® Listing ID A2089404
Sold Date 11/09/23
Style Apartment
Bedrooms 1
Full Baths 1
Condo Fees $393/mo
HOA Fees $37/ann
HOA Y/N 1
Originating Board Alberta West Realtors Association
Year Built 2018
Annual Tax Amount $1,248
Tax Year 2023
Property Description
Welcome to your next home! This meticulously crafted second-floor apartment, built in 2018, offers the epitome of modern living. Step inside and be greeted by the elegance of luxury vinyl plank flooring throughout the main living space.
The kitchen is a chef's delight, featuring sleek quartz counters, ample cabinet space, and stainless steel appliances. Cooking and entertaining are a joy in this well-appointed space. Plus, there's an extra den that can be transformed into your home office or as an additional storage room, offering versatile living options to suit your lifestyle.
One of the highlights of this unit is its walk-in laundry room, making laundry day a breeze. The thoughtful design ensures you have all the convenience you need right at your fingertips.
Step outside onto your large covered balcony, a perfect spot to unwind and enjoy the fresh air. Imagine sipping your morning coffee or hosting intimate gatherings in this inviting outdoor space.
This apartment boasts the largest 1-bedroom floor plan in the building, providing you with ample space to relax and rejuvenate. And that's not all! Located just half a block away from the Livingston community centre, you'll have access to a world of recreational activities. Enjoy tennis matches, explore playgrounds, take leisurely strolls along green spaces, or simply bask in the serenity of walking paths.
Don't miss this opportunity to live in a home that combines luxury, comfort, and convenience in one perfect package!
Location
Province AB
County Calgary
Area Cal Zone N
Zoning M-2
Direction N
Interior
Interior Features Built-in Features, No Animal Home, No Smoking Home, Quartz Counters
Heating Baseboard, Boiler, Natural Gas
Cooling None
Flooring Carpet, Vinyl Plank
Appliance Dishwasher, Electric Oven, Electric Stove, Garage Control(s), Microwave, Microwave Hood Fan, Refrigerator, Washer/Dryer Stacked, Window Coverings
Laundry In Unit, Laundry Room
Exterior
Parking Features Outside, Owned, Plug-In, Stall, Titled
Garage Description Outside, Owned, Plug-In, Stall, Titled
Community Features Clubhouse, Park, Playground, Schools Nearby, Shopping Nearby, Sidewalks, Street Lights, Tennis Court(s), Walking/Bike Paths
Amenities Available Elevator(s), Parking, Trash, Visitor Parking
Accessibility Common Area
Porch Balcony(s)
Exposure N
Total Parking Spaces 1
Building
Story 4
Architectural Style Apartment
Level or Stories Single Level Unit
Structure Type Concrete,Mixed,Stucco
Others
HOA Fee Include Common Area Maintenance,Heat,Insurance,Maintenance Grounds,Professional Management,Reserve Fund Contributions,Sewer,Snow Removal,Trash,Water
Restrictions Non-Smoking Building,Pet Restrictions or Board approval Required
Tax ID 83071002
Ownership Private
Pets Allowed Yes
Read Less
Want to know what your home might be worth? Contact us for a FREE valuation!

Our team is ready to help you sell your home for the highest possible price ASAP

