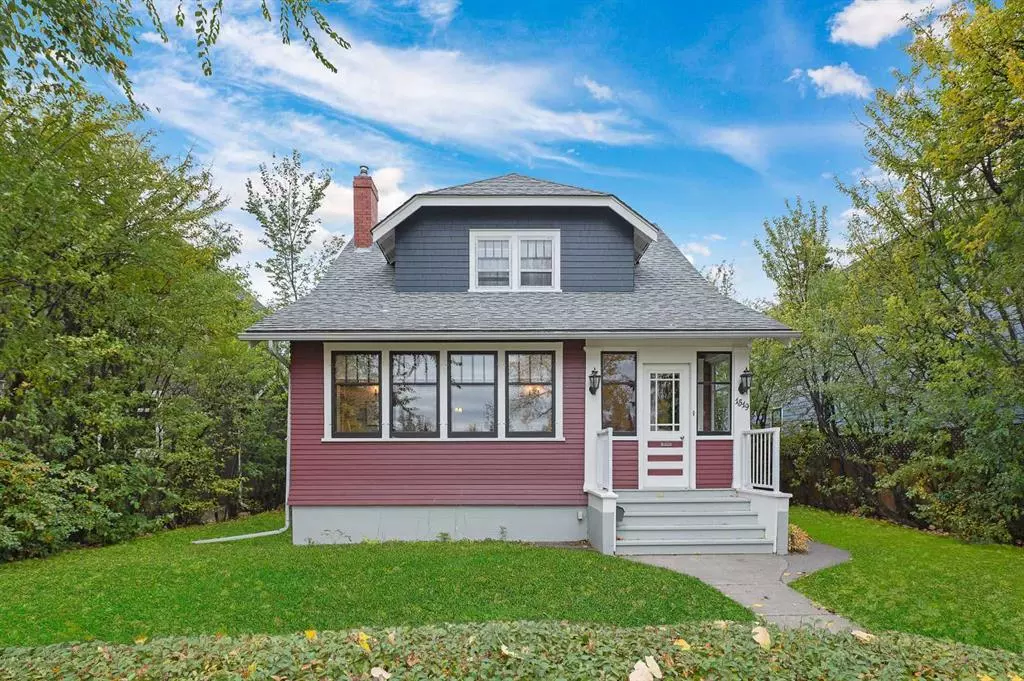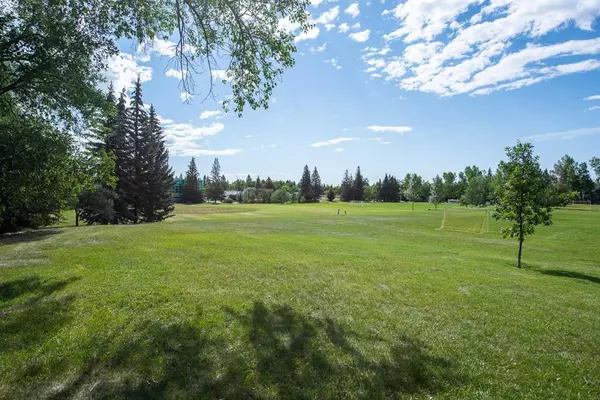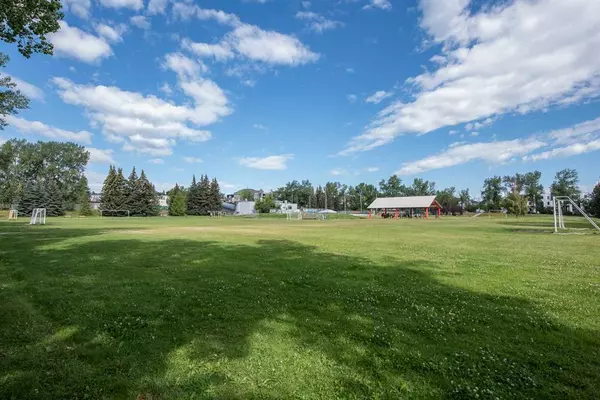$985,000
$999,900
1.5%For more information regarding the value of a property, please contact us for a free consultation.
1519 32 AVE SW Calgary, AB T2T 1V7
3 Beds
1 Bath
1,579 SqFt
Key Details
Sold Price $985,000
Property Type Single Family Home
Sub Type Detached
Listing Status Sold
Purchase Type For Sale
Square Footage 1,579 sqft
Price per Sqft $623
Subdivision South Calgary
MLS® Listing ID A2086534
Sold Date 11/04/23
Style 1 and Half Storey
Bedrooms 3
Full Baths 1
Originating Board Calgary
Year Built 1930
Annual Tax Amount $4,429
Tax Year 2023
Lot Size 6,243 Sqft
Acres 0.14
Property Description
Charming and impeccably maintained, this character home sits on a 50' x 125' RC2 lot, boasting a sunny south-facing backyard. It offers the option of comfortable living or redevelopment to suit your preferences. Situated DIRECTLY ACROSS FROM GREENSPACE/PARK, you'll have convenient access to soccer fields, the South Calgary Community Centre, beach volleyball courts, swimming pool, and the Calgary Public Library.
From the front window, enjoy a picturesque view of the beautiful and pristine green space. The home retains its original wood trim, floors, baseboards, stunning doors, windows, and accents, transporting you back in time while allowing you to appreciate the meticulous care given to maintenance and repair. The kitchen features a spacious island, numerous cabinets and large drawers, a bow window, and easy access to the backyard. A built-in desk adds to the convenience, and additional cabinetry on the pantry wall ensures ample storage.
Upstairs, the primary bedroom is generously sized and includes a good-sized closet. Two more sizable bedrooms offer dormer windows, providing coziness and comfort. The four-piece bathroom boasts a window for natural light and features white fixtures and finishes, maintaining the classic feel of the home.
The partially finished basement houses the laundry and a cold room, with an undeveloped crawlspace.
Completing the property is an oversized single garage, featuring a finished and heated space with a gas fireplace—a perfect setting for a library, studio, or workshop. The community of South Calgary is the perfect inner-city location with easy access to Crowchild and Glenmore Trails, shopping, retail, dining and entertainment in Marda Loop, and a quick commute to the downtown core.
Location
Province AB
County Calgary
Area Cal Zone Cc
Zoning R-C2
Direction N
Rooms
Basement Partial, Partially Finished
Interior
Interior Features French Door, Kitchen Island, Laminate Counters, Storage
Heating Forced Air
Cooling None
Flooring Linoleum, Wood
Fireplaces Number 1
Fireplaces Type Dining Room, Gas
Appliance Dishwasher, Dryer, Electric Stove, Garage Control(s), Microwave, Refrigerator, Washer, Water Softener, Window Coverings
Laundry In Basement
Exterior
Parking Features Oversized, Single Garage Detached
Garage Spaces 1.0
Garage Description Oversized, Single Garage Detached
Fence Fenced
Community Features Golf, Park, Playground, Schools Nearby, Shopping Nearby, Sidewalks, Street Lights, Tennis Court(s), Walking/Bike Paths
Roof Type Asphalt Shingle
Porch Deck, Front Porch
Lot Frontage 50.0
Total Parking Spaces 1
Building
Lot Description Back Lane, Back Yard, Landscaped, See Remarks, Views
Foundation Poured Concrete
Architectural Style 1 and Half Storey
Level or Stories One and One Half
Structure Type Wood Frame
Others
Restrictions None Known
Tax ID 82754397
Ownership Private
Read Less
Want to know what your home might be worth? Contact us for a FREE valuation!

Our team is ready to help you sell your home for the highest possible price ASAP





